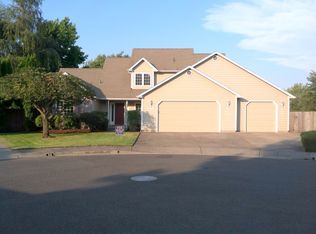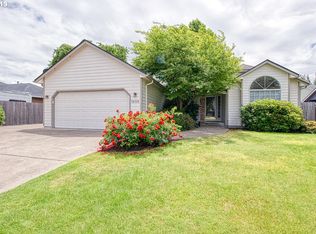This is a beautiful home that has been remodeled from top to bottom. Roof done in 2013, newer hot water tank, new siding, paint, deck, fence, furnace/heat pump and windows in 2015. High end laminate flooring and tile throughout, all fixtures and lights, interior paint, bathrooms have quartz counter tops and so does kitchen, new doors all done in 2017. This house is turn key.
This property is off market, which means it's not currently listed for sale or rent on Zillow. This may be different from what's available on other websites or public sources.

