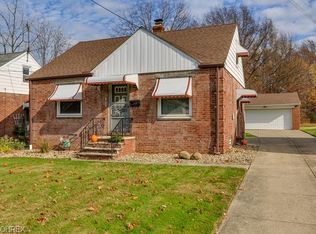Sold for $215,000
$215,000
1835 Rockefeller Rd, Wickliffe, OH 44092
3beds
--sqft
Single Family Residence
Built in 1943
0.46 Acres Lot
$215,600 Zestimate®
$--/sqft
$1,404 Estimated rent
Home value
$215,600
$192,000 - $244,000
$1,404/mo
Zestimate® history
Loading...
Owner options
Explore your selling options
What's special
Updated and well-maintained Bungalow located on over .46 of an acre property on a lovely street in Wickliffe, conveniently located near I-90, I-271, US-20, OH-2, OH-84, schools, parks, and plenty of shopping, restaurants, entertainment, and other local attractions. This charming home features a spacious, fully fenced-in backyard with a huge shed and oversized detached 1-car garage plus extra parking pad. A stylish updated eat-in kitchen has newer all stainless steel appliances included, quartz countertops, subway tile backsplash, and wainscoting in the dinette area. The home offers 3 bedrooms and 2 updated full baths, with two bedrooms and a full bath on the main level and a third bedroom on the finished 2nd level that could also be used as a home office, hobby space, or den. The finished lower-level rec room with a full bath adds additional living space and features durable Pergo flooring. The owner has completed many recent updates, including: Updated kitchen including all appliances, countertops, tile backsplash, cabinets and flooring (2023), updated main bathroom (2023) and basement half-bath (2025), replaced main plumbing stack in basement (2025), replaced water heater (2017), installed carpeting on 1st and 2nd floors (2017), installed Pergo flooring in basement (2025), replaced utility sink and faucet (2025), replaced outdoor water valve (2025), installed a partial wood privacy fence (2017), painted throughout (2017-2025), and more! INCLUDED are ALL kitchen appliances, washer/dryer, window blinds throughout, and shed. This home is a must see!
Zillow last checked: 8 hours ago
Listing updated: August 21, 2025 at 12:18pm
Listing Provided by:
Grayce Young 440-568-0400 cleveland@evrealestate.com,
Engel & Völkers Distinct,
Nicole Rodriguez 440-227-3444,
Engel & Völkers Distinct
Bought with:
Nicole Peterson, 2016002225
McDowell Homes Real Estate Services
Source: MLS Now,MLS#: 5137070 Originating MLS: Akron Cleveland Association of REALTORS
Originating MLS: Akron Cleveland Association of REALTORS
Facts & features
Interior
Bedrooms & bathrooms
- Bedrooms: 3
- Bathrooms: 2
- Full bathrooms: 2
- Main level bathrooms: 1
- Main level bedrooms: 2
Primary bedroom
- Description: Flooring: Carpet
- Features: Window Treatments
- Level: First
- Dimensions: 11 x 13
Bedroom
- Description: Flooring: Carpet
- Features: Window Treatments
- Level: First
- Dimensions: 11 x 9
Bedroom
- Description: Flooring: Carpet
- Features: Window Treatments
- Level: Second
- Dimensions: 11 x 29
Eat in kitchen
- Description: Flooring: Ceramic Tile
- Features: Window Treatments
- Level: First
- Dimensions: 10 x 14
Living room
- Description: Flooring: Carpet
- Features: Window Treatments
- Level: First
- Dimensions: 11 x 16
Recreation
- Description: Flooring: Other
- Level: Lower
- Dimensions: 11 x 19
Heating
- Forced Air, Gas
Cooling
- Central Air, Ceiling Fan(s)
Appliances
- Included: Dryer, Dishwasher, Microwave, Range, Refrigerator, Washer
- Laundry: Washer Hookup, Electric Dryer Hookup, In Basement, Laundry Tub, Sink
Features
- Ceiling Fan(s), Eat-in Kitchen
- Windows: Blinds
- Basement: Full,Partially Finished
- Has fireplace: No
Property
Parking
- Total spaces: 1
- Parking features: Concrete, Driveway, Detached, Electricity, Garage, Garage Door Opener, Parking Pad
- Garage spaces: 1
Features
- Levels: One and One Half,Two
- Stories: 2
- Exterior features: Awning(s)
- Fencing: Back Yard,Chain Link,Full,Privacy,Wood
Lot
- Size: 0.46 Acres
- Features: Back Yard, Front Yard
Details
- Additional structures: Shed(s)
- Parcel number: 29B007P000070
Construction
Type & style
- Home type: SingleFamily
- Architectural style: Bungalow,Cape Cod
- Property subtype: Single Family Residence
Materials
- Brick, Block, Vinyl Siding
- Roof: Asphalt,Fiberglass
Condition
- Year built: 1943
Utilities & green energy
- Sewer: Public Sewer
- Water: Public
Community & neighborhood
Location
- Region: Wickliffe
- Subdivision: Highridge
Other
Other facts
- Listing terms: Cash,Conventional,FHA,VA Loan
Price history
| Date | Event | Price |
|---|---|---|
| 8/21/2025 | Sold | $215,000+2.4% |
Source: | ||
| 7/17/2025 | Pending sale | $209,900 |
Source: | ||
| 7/8/2025 | Listed for sale | $209,900-6.7% |
Source: | ||
| 6/30/2025 | Listing removed | $224,900 |
Source: | ||
| 6/25/2025 | Listed for sale | $224,900+157% |
Source: | ||
Public tax history
| Year | Property taxes | Tax assessment |
|---|---|---|
| 2024 | $3,001 +13.2% | $52,560 +41.2% |
| 2023 | $2,652 -0.7% | $37,220 |
| 2022 | $2,670 -0.4% | $37,220 |
Find assessor info on the county website
Neighborhood: 44092
Nearby schools
GreatSchools rating
- 5/10Wickliffe Elementary SchoolGrades: PK-4Distance: 0.3 mi
- NAWickliffe Middle SchoolGrades: 5-8Distance: 0.3 mi
- 6/10Wickliffe High SchoolGrades: 9-12Distance: 0.5 mi
Schools provided by the listing agent
- District: Wickliffe CSD - 4308
Source: MLS Now. This data may not be complete. We recommend contacting the local school district to confirm school assignments for this home.
Get pre-qualified for a loan
At Zillow Home Loans, we can pre-qualify you in as little as 5 minutes with no impact to your credit score.An equal housing lender. NMLS #10287.
Sell with ease on Zillow
Get a Zillow Showcase℠ listing at no additional cost and you could sell for —faster.
$215,600
2% more+$4,312
With Zillow Showcase(estimated)$219,912

