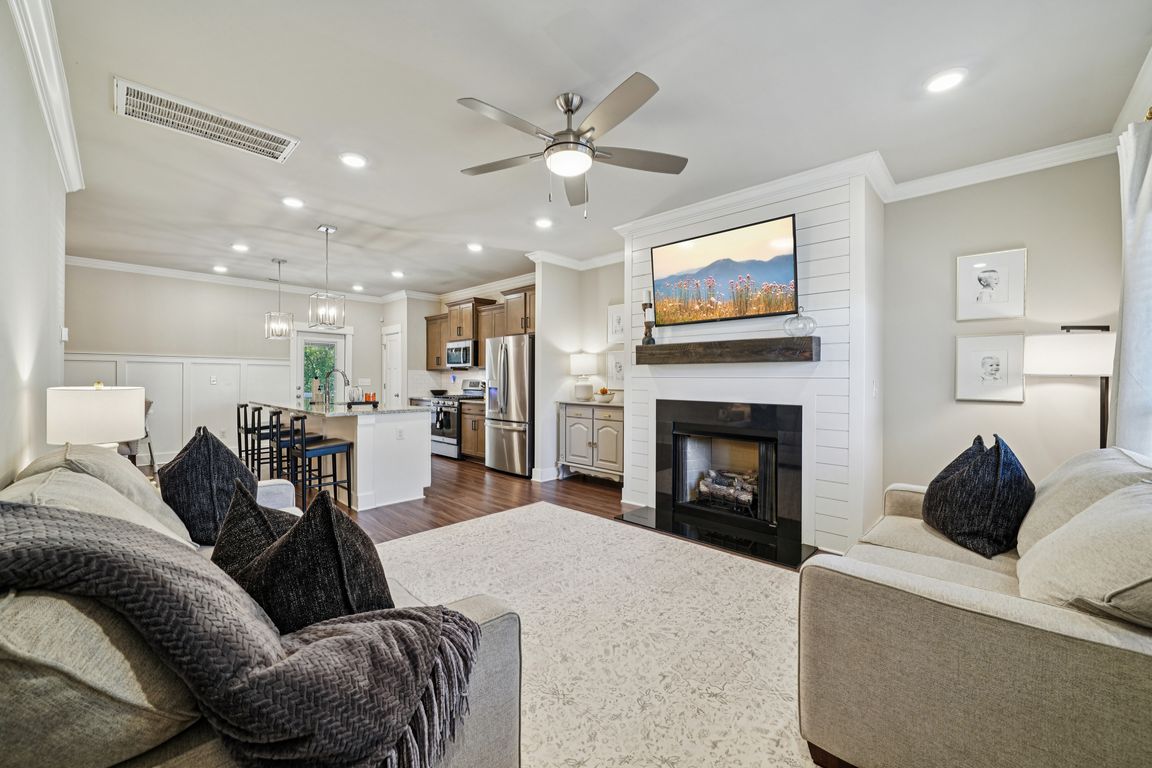
For sale
$410,000
4beds
2,458sqft
1835 Shadowbrook Ln SE, Cullman, AL 35055
4beds
2,458sqft
Single family residence
Built in 2021
5,662 sqft
2 Garage spaces
$167 price/sqft
$125 annually HOA fee
What's special
Cozy fireplaceStylish backsplashSeparate soaking tubNatural wood cabinetryComfortable denLuxurious ensuiteQuartz countertops
Welcome Home to Cullman! This like-new two-story home offers the perfect blend of modern comfort and classic charm—right inside the city limits! Step inside to find a bright, open layout featuring a cozy fireplace, beautiful shiplap accents, and elegant wainscoting in the dining room. The kitchen is a showstopper with its natural ...
- 3 days |
- 487 |
- 23 |
Source: Strategic MLS Alliance,MLS#: 525528
Travel times
Living Room
Kitchen
Dining Room
Zillow last checked: 7 hours ago
Listing updated: October 25, 2025 at 06:32am
Listed by:
Gennia F Wilhite 256-507-0920,
Weichert Realtors Cullman
Source: Strategic MLS Alliance,MLS#: 525528
Facts & features
Interior
Bedrooms & bathrooms
- Bedrooms: 4
- Bathrooms: 3
- Full bathrooms: 2
- 1/2 bathrooms: 1
- Main level bathrooms: 2
- Main level bedrooms: 1
Basement
- Area: 0
Heating
- Central, Electric, Fireplace(s)
Cooling
- Central Air, Electric
Appliances
- Included: Dishwasher, Gas Range, Microwave, Refrigerator, Stainless Steel Appliance(s), Tankless Water Heater
- Laundry: Inside, Laundry Room, Main Level
Features
- Ceiling - Smooth, Ceiling Fan(s), Chandelier, Granite Counters, Counters-Quartz, Crown Molding, Double Vanity, Kitchen Island, Open Floorplan, Pantry, Primary Bedroom Main, Primary Shower & Tub, Recessed Lighting, Tile Shower, Soaking Tub, Walk-In Closet(s)
- Flooring: Carpet, Ceramic Tile, Vinyl
- Has basement: No
- Number of fireplaces: 1
- Fireplace features: Gas Log, Living Room
Interior area
- Total structure area: 2,458
- Total interior livable area: 2,458 sqft
- Finished area above ground: 2,458
- Finished area below ground: 0
Property
Parking
- Total spaces: 2
- Parking features: Garage
- Garage spaces: 2
Features
- Levels: Two
- Stories: 2
- Patio & porch: Covered, Front Porch, Patio, Rear Porch
- Exterior features: Private Yard, Rain Gutters
- Fencing: Fenced,Privacy,Wood
- Frontage length: 51
Lot
- Size: 5,662.8 Square Feet
- Dimensions: 51 x 109 x 106 x 89
- Features: Cul-De-Sac, Gentle Sloping, Level
Details
- Parcel number: 1706230001005.041
- Zoning: R2
Construction
Type & style
- Home type: SingleFamily
- Property subtype: Single Family Residence
Materials
- Brick, Vinyl Siding
- Foundation: Slab
- Roof: Architectual/Dimensional
Condition
- Year built: 2021
Utilities & green energy
- Sewer: Public Sewer
- Water: Public
- Utilities for property: Electricity Connected, Natural Gas Connected, Sewer Connected, Water Connected, Underground Utilities
Community & HOA
Community
- Features: Street Lights
- Subdivision: Shadowbrook
HOA
- Has HOA: Yes
- Amenities included: Maintenance Grounds
- HOA fee: $125 annually
- HOA name: Shadowbrook Homeowner Association
Location
- Region: Cullman
Financial & listing details
- Price per square foot: $167/sqft
- Annual tax amount: $1,470
- Price range: $410K - $410K
- Date on market: 10/24/2025
- Electric utility on property: Yes
- Road surface type: Asphalt