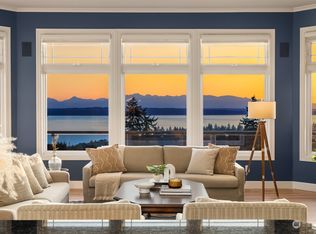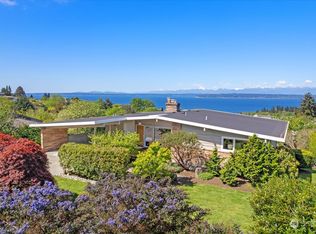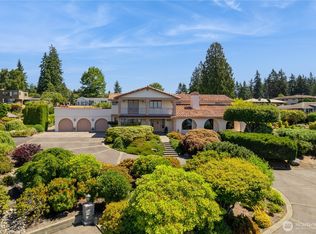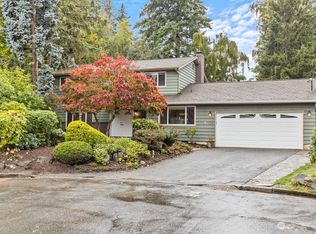Sold
Listed by:
Lella Norberg,
Windermere R.E. Shoreline
Bought with: Redfin
$2,530,000
18354 Ridgefield Road NW, Shoreline, WA 98177
5beds
4,310sqft
Single Family Residence
Built in 1953
0.52 Acres Lot
$2,524,200 Zestimate®
$587/sqft
$5,558 Estimated rent
Home value
$2,524,200
$2.32M - $2.73M
$5,558/mo
Zestimate® history
Loading...
Owner options
Explore your selling options
What's special
Breathtaking views of Puget Sound and the majestic Olympic Mountains greet you from this beautiful home, gracefully set on a coveted street and framed by manicured gardens. Inside, refined yet welcoming living spaces are perfectly suited for both grand entertaining and quiet evenings, with multiple decks inviting seamless indoor-outdoor living. The newly remodeled lower level, with private entrance, offers flexibility: a luxe guest suite, space for multi-generational living, a home gym, or the ultimate hangout retreat. A four-bay detached garage adds valuable space for vehicles and hobbies. Just a stone’s throw from the Innis Arden community pool, tennis courts, and playfield, this is a home where lasting memories are made.
Zillow last checked: 8 hours ago
Listing updated: October 05, 2025 at 04:04am
Offers reviewed: Aug 09
Listed by:
Lella Norberg,
Windermere R.E. Shoreline
Bought with:
Brian Shields, 17685
Redfin
Source: NWMLS,MLS#: 2418959
Facts & features
Interior
Bedrooms & bathrooms
- Bedrooms: 5
- Bathrooms: 3
- Full bathrooms: 2
- 3/4 bathrooms: 1
- Main level bathrooms: 2
- Main level bedrooms: 4
Heating
- Fireplace, 90%+ High Efficiency, Forced Air, Natural Gas
Cooling
- Central Air
Appliances
- Included: Dishwasher(s), Disposal, Double Oven, Dryer(s), Microwave(s), Refrigerator(s), Washer(s), Garbage Disposal, Water Heater: gas, Water Heater Location: basement
Features
- Bath Off Primary, Ceiling Fan(s), Dining Room
- Flooring: Ceramic Tile, Hardwood, Vinyl Plank, Carpet
- Windows: Double Pane/Storm Window, Skylight(s)
- Basement: Daylight,Finished
- Number of fireplaces: 2
- Fireplace features: Gas, Lower Level: 1, Main Level: 1, Fireplace
Interior area
- Total structure area: 4,310
- Total interior livable area: 4,310 sqft
Property
Parking
- Total spaces: 4
- Parking features: Driveway, Detached Garage, Off Street, RV Parking
- Garage spaces: 4
Features
- Levels: One
- Stories: 1
- Entry location: Main
- Patio & porch: Bath Off Primary, Ceiling Fan(s), Double Pane/Storm Window, Dining Room, Fireplace, Skylight(s), Sprinkler System, Vaulted Ceiling(s), Water Heater, Wet Bar
- Pool features: Community
- Has view: Yes
- View description: Mountain(s), Sound, Territorial
- Has water view: Yes
- Water view: Sound
Lot
- Size: 0.52 Acres
- Features: Paved, Cable TV, Deck, Fenced-Partially, Gas Available, Patio, RV Parking, Shop, Sprinkler System
- Topography: Level
- Residential vegetation: Garden Space
Details
- Parcel number: 3585300135
- Special conditions: Standard
- Other equipment: Leased Equipment: none
Construction
Type & style
- Home type: SingleFamily
- Property subtype: Single Family Residence
Materials
- Wood Siding
- Foundation: Poured Concrete
- Roof: Torch Down
Condition
- Year built: 1953
Utilities & green energy
- Electric: Company: Seattle City Light
- Sewer: Sewer Connected, Company: Shoreline Wastewater
- Water: Public, Company: City of Seattle
- Utilities for property: Ziply, Ziply
Community & neighborhood
Community
- Community features: CCRs, Clubhouse, Playground, Trail(s)
Location
- Region: Shoreline
- Subdivision: Innis Arden
HOA & financial
HOA
- HOA fee: $980 annually
Other
Other facts
- Listing terms: Cash Out,Conventional
- Cumulative days on market: 54 days
Price history
| Date | Event | Price |
|---|---|---|
| 9/4/2025 | Sold | $2,530,000+5.4%$587/sqft |
Source: | ||
| 8/10/2025 | Pending sale | $2,400,000$557/sqft |
Source: | ||
| 8/8/2025 | Listed for sale | $2,400,000$557/sqft |
Source: | ||
Public tax history
| Year | Property taxes | Tax assessment |
|---|---|---|
| 2024 | $22,843 +6.6% | $2,175,000 +15.1% |
| 2023 | $21,434 +0.7% | $1,889,000 -11.1% |
| 2022 | $21,282 -2% | $2,125,000 +8% |
Find assessor info on the county website
Neighborhood: Innis Arden
Nearby schools
GreatSchools rating
- 8/10Highland Terrace Elementary SchoolGrades: K-5Distance: 1.2 mi
- 7/10Albert Einstein Middle SchoolGrades: 6-8Distance: 0.5 mi
- 9/10Shorewood High SchoolGrades: 9-12Distance: 1.1 mi
Schools provided by the listing agent
- Elementary: Highland Terrace Ele
- Middle: Albert Einstein Mid
- High: Shorewood High
Source: NWMLS. This data may not be complete. We recommend contacting the local school district to confirm school assignments for this home.
Get a cash offer in 3 minutes
Find out how much your home could sell for in as little as 3 minutes with a no-obligation cash offer.
Estimated market value$2,524,200
Get a cash offer in 3 minutes
Find out how much your home could sell for in as little as 3 minutes with a no-obligation cash offer.
Estimated market value
$2,524,200



