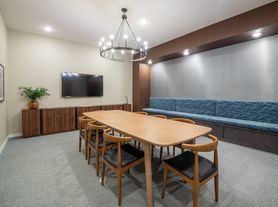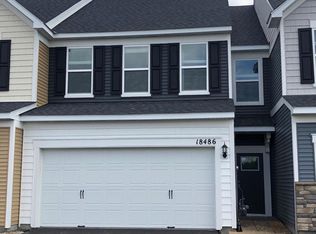Your New Home Awaits: A Stunning 3-Bedroom Townhome in Plymouth
Welcome to your future in the highly sought-after Greenway Crossing community, located within the prestigious Wayzata School District. This exceptional 3-bedroom townhome offers a perfect blend of modern luxury and suburban tranquility. With its prime location, high-end upgrades, and a vibrant, family-friendly atmosphere, this is more than just a place to live it's a place to thrive.
Unbeatable Location and Top-Tier Schools
Location is everything, and this home delivers. Situated just minutes from the highly desirable Meadow Ridge Elementary and Wayzata High School, you'll have access to some of the state's best education. Imagine the convenience of a short drive or bus ride, making school mornings a breeze. The Greenway Crossing community is a gem, offering a serene escape while keeping you connected to everything Plymouth has to offer.
Modern Living, Elevated
Step inside and be captivated by an open floor plan designed for today's lifestyle. The main level is a seamless flow of space, bathed in natural light thanks to large windows that create a bright and airy feel throughout the day. Hardwood floors add a touch of timeless elegance, while the custom shades and blinds provide both privacy and style. This home is thoughtfully upgraded with modern comforts, including a centralized humidifier and a water softener, ensuring a comfortable and healthy environment year-round.
The heart of the home is the stunning kitchen, a true chef's delight. The super-sized island, topped with pristine Quartz countertops, is perfect for meal prep, casual dining, and entertaining. The kitchen features soft-close, enameled cabinets, a tasteful tiled backsplash, and a full suite of stainless-steel appliances. A vented hood fan adds a professional touch, making cooking a pleasure.
Your Private Oasis and a Thriving Community
One of the most unique features of this townhome is the expansive backyard, which is privately backed by a picturesque pond. This outdoor space provides a peaceful retreat for morning coffee, evening relaxation, or a safe play area for children. The Greenway Crossing community is vibrant and active, a true haven for young families with plenty of kids. Neighbors gather for playtime, community events, and shared moments, creating a welcoming and supportive environment where lifelong friendships are made.
Rent is listed as $2,749 /month but owner is willing to review all reasonable offers.
Note: We do not use any third-party agencies or representatives. To ensure a secure and scam-free process, we've disabled the direct online application.
If you are interested, please contact us directly via email or phone to arrange a viewing. The application link will be provided only after you have visited the property and confirm you're interested in moving forward.
Rent includes an association fee which covers snow removal, lawn care, and garbage removal.
All Utilities should be paid by the tenant.
No smoking.
The tenant is responsible for gas, electricity and water.
Background and Credit check required; Applicants Credit Score Must be: 650+.
Renters must carry rental insurance.
Townhouse for rent
$2,749/mo
18357 60th Ave N, Plymouth, MN 55446
3beds
1,840sqft
Price may not include required fees and charges.
Townhouse
Available now
Small dogs OK
Central air
In unit laundry
Attached garage parking
Forced air
What's special
Modern luxuryHardwood floorsSuper-sized islandVented hood fanExpansive backyardOpen floor planWater softener
- 48 days |
- -- |
- -- |
Travel times
Renting now? Get $1,000 closer to owning
Unlock a $400 renter bonus, plus up to a $600 savings match when you open a Foyer+ account.
Offers by Foyer; terms for both apply. Details on landing page.
Facts & features
Interior
Bedrooms & bathrooms
- Bedrooms: 3
- Bathrooms: 3
- Full bathrooms: 2
- 1/2 bathrooms: 1
Heating
- Forced Air
Cooling
- Central Air
Appliances
- Included: Dishwasher, Dryer, Microwave, Oven, Refrigerator, Washer
- Laundry: In Unit
Features
- Flooring: Carpet, Hardwood
Interior area
- Total interior livable area: 1,840 sqft
Property
Parking
- Parking features: Attached, Garage
- Has attached garage: Yes
- Details: Contact manager
Features
- Exterior features: Electricity not included in rent, Gas not included in rent, Heating system: Forced Air, Water Softener, Water not included in rent
Details
- Parcel number: 0611822210081
Construction
Type & style
- Home type: Townhouse
- Property subtype: Townhouse
Building
Management
- Pets allowed: Yes
Community & HOA
HOA
- Amenities included: Pond Year Round
Location
- Region: Plymouth
Financial & listing details
- Lease term: 1 Year
Price history
| Date | Event | Price |
|---|---|---|
| 9/26/2025 | Price change | $2,749-1.8%$1/sqft |
Source: Zillow Rentals | ||
| 8/21/2025 | Listed for rent | $2,799+3.7%$2/sqft |
Source: Zillow Rentals | ||
| 1/28/2024 | Listing removed | -- |
Source: Zillow Rentals | ||
| 12/26/2023 | Price change | $2,699-1.8%$1/sqft |
Source: Zillow Rentals | ||
| 10/2/2023 | Listed for rent | $2,749$1/sqft |
Source: Zillow Rentals | ||

