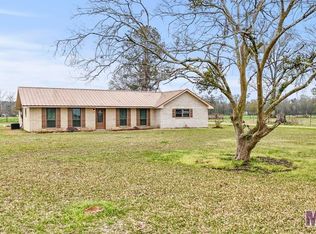Sold
Price Unknown
18357 Little Rd, Livingston, LA 70754
3beds
1,140sqft
Manufactured Home, Residential
Built in 2020
0.94 Acres Lot
$158,800 Zestimate®
$--/sqft
$1,229 Estimated rent
Home value
$158,800
Estimated sales range
Not available
$1,229/mo
Zestimate® history
Loading...
Owner options
Explore your selling options
What's special
The Beautiful country home offers an open-concept floor plan with seamless views between the living room and kitchen—perfect for entertaining and everyday living. The kitchen features a center island, large pantry, and a stainless steel vented hood and range. The private master suite includes a spacious bedroom and a relaxing bathroom with:Dual vanity sinks,Large soaking tub, Separate shower, Private toilet area, & Walk-in closet. On the opposite side of the home, two additional bedrooms share a full bathroom. This split plan offers privacy for the master suite. A utility room with washer/dryer that remain and extra storage completes this smart and practical layout. Refrigerator and bar stools to remain with the home. Nice outside storage with a small covered entrance off the back side. Metal roof and vinyl siding makes for easy maintenance. Great country home located in a top school district.
Zillow last checked: 8 hours ago
Listing updated: October 07, 2025 at 03:34am
Listed by:
Janice Dubois,
Real Broker LLC
Bought with:
Janice Dubois, 0000071854
Real Broker LLC
Source: ROAM MLS,MLS#: 2025016542
Facts & features
Interior
Bedrooms & bathrooms
- Bedrooms: 3
- Bathrooms: 2
- Full bathrooms: 2
Primary bedroom
- Features: En Suite Bath
- Level: Main
- Area: 171
- Width: 15
Bedroom 1
- Level: Main
- Area: 96
- Dimensions: 8 x 12
Bedroom 2
- Level: Main
- Area: 139.5
- Width: 15
Kitchen
- Level: Main
- Area: 180
- Dimensions: 12 x 15
Living room
- Level: Main
- Area: 213
- Width: 15
Heating
- Central, Electric
Cooling
- Central Air
Interior area
- Total structure area: 1,140
- Total interior livable area: 1,140 sqft
Property
Parking
- Total spaces: 4
- Parking features: 4+ Cars Park
Features
- Stories: 1
Lot
- Size: 0.94 Acres
- Dimensions: 180 x 228
Details
- Parcel number: 0117408B
- Special conditions: Standard
Construction
Type & style
- Home type: MobileManufactured
- Architectural style: Mobile
- Property subtype: Manufactured Home, Residential
Materials
- Vinyl Siding
- Foundation: Block
Condition
- New construction: No
- Year built: 2020
Details
- Builder name: Hamilton Homebuilders
Utilities & green energy
- Gas: None
- Sewer: Mechan. Sewer
- Water: Individual Water/Well
Community & neighborhood
Location
- Region: Livingston
- Subdivision: Rural Tract (no Subd)
Other
Other facts
- Listing terms: Cash,Conventional,FHA,FMHA/Rural Dev,VA Loan
Price history
| Date | Event | Price |
|---|---|---|
| 10/3/2025 | Sold | -- |
Source: | ||
| 9/7/2025 | Pending sale | $165,000$145/sqft |
Source: | ||
| 9/5/2025 | Listed for sale | $165,000$145/sqft |
Source: | ||
Public tax history
| Year | Property taxes | Tax assessment |
|---|---|---|
| 2024 | $340 -2.9% | $4,013 +7.9% |
| 2023 | $350 -0.9% | $3,720 |
| 2022 | $353 -0.4% | $3,720 |
Find assessor info on the county website
Neighborhood: 70754
Nearby schools
GreatSchools rating
- 7/10French Settlement Elementary SchoolGrades: PK-6Distance: 1.7 mi
- 6/10French Settlement High SchoolGrades: 7-12Distance: 1.8 mi
Schools provided by the listing agent
- District: Livingston Parish
Source: ROAM MLS. This data may not be complete. We recommend contacting the local school district to confirm school assignments for this home.
Sell with ease on Zillow
Get a Zillow Showcase℠ listing at no additional cost and you could sell for —faster.
$158,800
2% more+$3,176
With Zillow Showcase(estimated)$161,976
