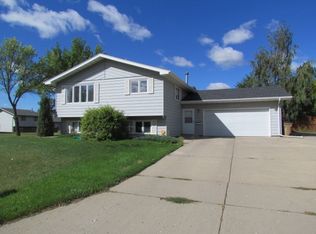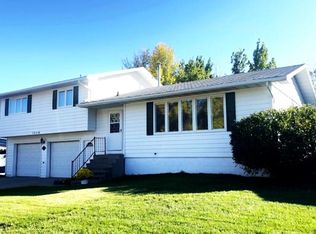Sold on 07/18/23
Price Unknown
1836 12th St SW, Minot, ND 58701
4beds
2baths
2,551sqft
Single Family Residence
Built in 1973
9,583.2 Square Feet Lot
$311,500 Zestimate®
$--/sqft
$2,113 Estimated rent
Home value
$311,500
$296,000 - $330,000
$2,113/mo
Zestimate® history
Loading...
Owner options
Explore your selling options
What's special
Get ready to fall head over heels for this charming home nestled on a quiet street in the highly sought-after SW Minot! Convenience is at your fingertips with easy access to shopping, grocery stores, banks, and the new Trinity Hospital campus, just a stone's throw away. As you step inside, you'll be greeted by a cozy living room boasting a beamed ceiling and large windows that flood the space with natural light. Picture yourself hosting friends and family in the spacious dining room, which opens up to a deck through sliding glass doors – perfect for those summer BBQs! The kitchen is a dream, offering plenty of cabinet and counter space, along with an updated range (2021) to whip up your favorite culinary creations. When it's time to unwind, head upstairs to the peaceful main bedroom, complete with ample closets and direct access to a full bathroom featuring dual sinks. You'll also find two additional bedrooms on this level, providing space for everyone. Downstairs, get ready to cozy up in the den, where a wood-burning fireplace sets the mood for relaxation. There's a handy ¾ bathroom with brand-new glass shower doors, a convenient laundry room, and an extra bedroom that's currently rocking the home office vibe. The unfinished basement is a blank canvas, ready for your creative touch. Use it for storage or let your imagination run wild and transform it into additional living space! And let's not forget the attached 2-car garage – say goodbye to scraping ice off your windshield in the winter! This place is a must-see, and words don't do it justice. So why wait? Schedule your private showing today and get ready to experience all the incredible features this home has to offer!
Zillow last checked: 8 hours ago
Listing updated: July 19, 2023 at 11:32am
Listed by:
NATHAN STREMICK 701-500-3890,
SIGNAL REALTY,
Cashley Brown 701-629-5469,
SIGNAL REALTY
Source: Minot MLS,MLS#: 230871
Facts & features
Interior
Bedrooms & bathrooms
- Bedrooms: 4
- Bathrooms: 2
Primary bedroom
- Description: Easy Access To Bathroom
- Level: Upper
Bedroom 1
- Level: Upper
Bedroom 2
- Level: Upper
Bedroom 3
- Level: Lower
Dining room
- Level: Main
Family room
- Level: Lower
Kitchen
- Level: Main
Living room
- Level: Main
Heating
- Forced Air, Natural Gas
Cooling
- Central Air
Appliances
- Included: Refrigerator, Range/Oven
- Laundry: Lower Level
Features
- Flooring: Carpet, Other
- Basement: Partial,Unfinished
- Number of fireplaces: 1
- Fireplace features: Wood Burning, Family Room, Lower
Interior area
- Total structure area: 2,551
- Total interior livable area: 2,551 sqft
- Finished area above ground: 1,300
Property
Parking
- Total spaces: 2
- Parking features: Attached, Garage: Lights, Opener, Driveway: Concrete
- Attached garage spaces: 2
- Has uncovered spaces: Yes
Features
- Levels: Multi/Split
- Patio & porch: Deck
Lot
- Size: 9,583 sqft
Details
- Parcel number: MI264150000080
- Zoning: R1
Construction
Type & style
- Home type: SingleFamily
- Property subtype: Single Family Residence
Materials
- Foundation: Concrete Perimeter
- Roof: Asphalt
Condition
- New construction: No
- Year built: 1973
Utilities & green energy
- Sewer: City
- Water: City
- Utilities for property: Cable Connected
Community & neighborhood
Location
- Region: Minot
Price history
| Date | Event | Price |
|---|---|---|
| 7/18/2023 | Sold | -- |
Source: | ||
| 6/19/2023 | Pending sale | $272,500$107/sqft |
Source: | ||
| 6/8/2023 | Contingent | $272,500$107/sqft |
Source: | ||
| 6/5/2023 | Listed for sale | $272,500$107/sqft |
Source: | ||
Public tax history
| Year | Property taxes | Tax assessment |
|---|---|---|
| 2024 | $3,484 -16.1% | $271,000 +1.9% |
| 2023 | $4,155 | $266,000 +5.1% |
| 2022 | -- | $253,000 +5.4% |
Find assessor info on the county website
Neighborhood: 58701
Nearby schools
GreatSchools rating
- 7/10Edison Elementary SchoolGrades: PK-5Distance: 0.4 mi
- 5/10Jim Hill Middle SchoolGrades: 6-8Distance: 1 mi
- 6/10Magic City Campus High SchoolGrades: 11-12Distance: 1 mi
Schools provided by the listing agent
- District: Edison
Source: Minot MLS. This data may not be complete. We recommend contacting the local school district to confirm school assignments for this home.

