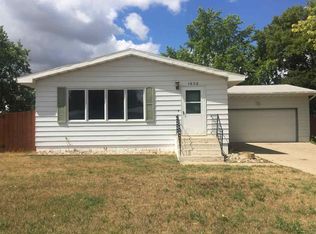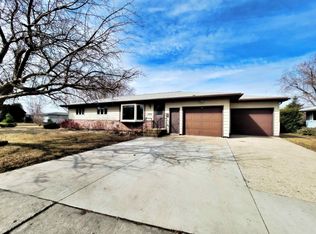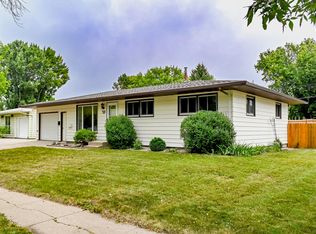Sold on 06/10/24
Price Unknown
1836 9th St SW, Minot, ND 58701
4beds
2baths
2,752sqft
Single Family Residence
Built in 1964
9,147.6 Square Feet Lot
$302,600 Zestimate®
$--/sqft
$2,116 Estimated rent
Home value
$302,600
$278,000 - $327,000
$2,116/mo
Zestimate® history
Loading...
Owner options
Explore your selling options
What's special
YOU FOUND IT!! This stunning one owner home sets the stage for the life you've dreamed of... featuring an appealing ranch style design with 3+1 bedrooms, 2 bathrooms, attached garage, beautiful yard with underground sprinklers and a one of a kind location only a block away from Edison Elementary School that provides an abundance of open space to build mind and body. Enjoy the large open living spaces that this home offers including a formal living room, kitchen & dining, and a main floor family room with a beautiful gas fireplace and beamed ceiling. Sliding glass doors provide access to a private backyard deck that is surrounded by mature trees and is the perfect place to relax, breathe some fresh air and enjoy the sights & sounds of nature. The deck also has a natural gas hookup for a grill or outdoor fireplace. The backyard features a barn shaped yard building that provides extra storage or could be a great playhouse. The fully finished basement includes an additional family room, non-egress bedroom, laundry room, 3/4 bathroom, and a large bonus room with a built-in workbench and additional closet storage. This nicely finished room would be great for crafting, woodworking, home based business, or... you name it! This home is an absolute must to see!! There is a link to a virtual tour available.
Zillow last checked: 8 hours ago
Listing updated: June 10, 2024 at 11:47am
Listed by:
DELYNN WEISHAAR 701-833-7477,
BROKERS 12, INC.
Source: Minot MLS,MLS#: 240512
Facts & features
Interior
Bedrooms & bathrooms
- Bedrooms: 4
- Bathrooms: 2
- Main level bathrooms: 1
- Main level bedrooms: 3
Primary bedroom
- Description: Bow Window To Back Yard
- Level: Main
Bedroom 1
- Description: Hardwood*laundry Hookup
- Level: Main
Bedroom 2
- Description: Hardwood
- Level: Main
Bedroom 3
- Description: Non-egress*carpet
- Level: Basement
Dining room
- Description: Hardwood*built-ins
- Level: Main
Family room
- Description: Main & Bsmt*gas Fireplace
- Level: Main
Kitchen
- Description: Island*beautiful Cabinets
- Level: Main
Living room
- Description: New Carpet*spacious
- Level: Main
Heating
- Hot Water, Natural Gas
Cooling
- Wall Unit(s)
Appliances
- Included: Refrigerator, Washer, Dryer, Microwave/Hood, Electric Range/Oven
- Laundry: Main Level
Features
- Flooring: Carpet, Hardwood, Other, Tile
- Basement: Finished,Partial
- Number of fireplaces: 1
- Fireplace features: Gas, Family Room, Main
Interior area
- Total structure area: 2,752
- Total interior livable area: 2,752 sqft
- Finished area above ground: 1,520
Property
Parking
- Total spaces: 1
- Parking features: RV Access/Parking, Attached, Garage: Lights, Opener, Sheet Rock, Driveway: Concrete
- Attached garage spaces: 1
- Has uncovered spaces: Yes
Features
- Levels: One
- Stories: 1
- Patio & porch: Deck, Patio
- Exterior features: Sprinkler
Lot
- Size: 9,147 sqft
Details
- Additional structures: Shed(s)
- Parcel number: MI26.409.010.0090
- Zoning: R1
Construction
Type & style
- Home type: SingleFamily
- Property subtype: Single Family Residence
Materials
- Foundation: Concrete Perimeter
- Roof: Asphalt
Condition
- New construction: No
- Year built: 1964
Utilities & green energy
- Sewer: City
- Water: City
- Utilities for property: Cable Connected
Community & neighborhood
Location
- Region: Minot
Price history
| Date | Event | Price |
|---|---|---|
| 6/10/2024 | Sold | -- |
Source: | ||
| 4/30/2024 | Pending sale | $298,500$108/sqft |
Source: | ||
| 4/16/2024 | Contingent | $298,500$108/sqft |
Source: | ||
| 4/2/2024 | Listed for sale | $298,500$108/sqft |
Source: | ||
Public tax history
| Year | Property taxes | Tax assessment |
|---|---|---|
| 2024 | $2,419 +129.6% | $249,000 -6.4% |
| 2023 | $1,054 | $266,000 +6% |
| 2022 | -- | $251,000 +7.3% |
Find assessor info on the county website
Neighborhood: 58701
Nearby schools
GreatSchools rating
- 7/10Edison Elementary SchoolGrades: PK-5Distance: 0.2 mi
- 5/10Jim Hill Middle SchoolGrades: 6-8Distance: 1 mi
- 6/10Magic City Campus High SchoolGrades: 11-12Distance: 1 mi
Schools provided by the listing agent
- District: Minot #1
Source: Minot MLS. This data may not be complete. We recommend contacting the local school district to confirm school assignments for this home.


