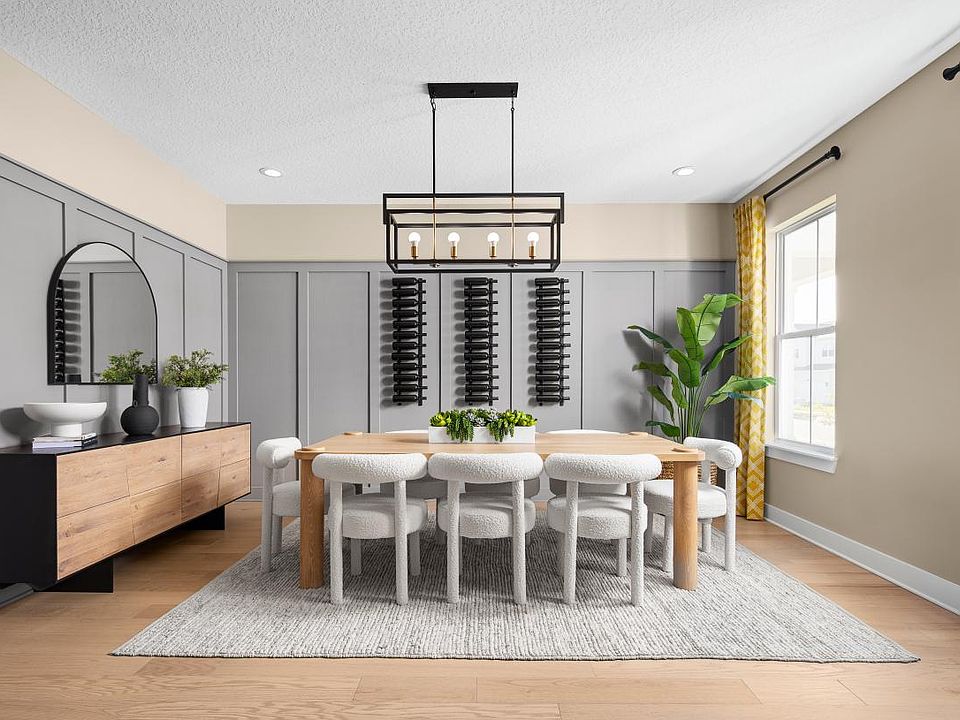Under Construction. Welcome to your new home at Toll Brothers Bronson Peak! This beautifully designed townhome offers 3 bedrooms, 2.5 bathrooms, and a detached garage with an outdoor courtyard area. Enjoy an open concept main living area with a spacious kitchen, perfect for entertaining. It features designer finishes, like luxury vinyl flooring throughout, tray ceiling in the primary suite, and open stair railing leading upstairs. Located in a vibrant, resort style community, residents will enjoy a clubhouse with gym, sparkling pool, tennis and pickleball courts, and more. With its blend of convenience, low-maintenance living, and unmatched lifestyle amenities, this home is move-in ready for you to enjoy.
New construction
$389,000
1836 Crowncrest Dr, Apopka, FL 32703
3beds
1,761sqft
Townhouse
Built in 2025
2,400 Square Feet Lot
$388,900 Zestimate®
$221/sqft
$208/mo HOA
What's special
Designer finishesOutdoor courtyard areaSpacious kitchen
Call: (352) 308-1140
- 8 days |
- 32 |
- 1 |
Zillow last checked: 7 hours ago
Listing updated: 16 hours ago
Listing Provided by:
Jaime Haye 609-432-3459,
ORLANDO TBI REALTY LLC
Source: Stellar MLS,MLS#: O6347926 Originating MLS: Orlando Regional
Originating MLS: Orlando Regional

Travel times
Open houses
Facts & features
Interior
Bedrooms & bathrooms
- Bedrooms: 3
- Bathrooms: 3
- Full bathrooms: 2
- 1/2 bathrooms: 1
Primary bedroom
- Features: Walk-In Closet(s)
- Level: Second
- Area: 174.2 Square Feet
- Dimensions: 13.4x13
Bedroom 2
- Features: Built-in Closet
- Level: Second
- Area: 94 Square Feet
- Dimensions: 10x9.4
Bedroom 3
- Features: Built-in Closet
- Level: Second
- Area: 103.4 Square Feet
- Dimensions: 11x9.4
Dining room
- Level: First
- Area: 222 Square Feet
- Dimensions: 15x14.8
Great room
- Level: First
- Area: 304 Square Feet
- Dimensions: 19x16
Kitchen
- Level: First
- Area: 201.5 Square Feet
- Dimensions: 15.5x13
Heating
- Electric, Heat Pump
Cooling
- Central Air
Appliances
- Included: Oven, Cooktop, Dishwasher, Disposal, Electric Water Heater, Microwave, Refrigerator
- Laundry: Laundry Room, Washer Hookup
Features
- Open Floorplan, PrimaryBedroom Upstairs, Walk-In Closet(s)
- Flooring: Luxury Vinyl
- Has fireplace: No
Interior area
- Total structure area: 2,263
- Total interior livable area: 1,761 sqft
Video & virtual tour
Property
Parking
- Total spaces: 2
- Parking features: Garage
- Garage spaces: 2
- Details: Garage Dimensions: 20x19
Features
- Levels: Two
- Stories: 2
- Patio & porch: Patio
- Exterior features: Irrigation System, Sidewalk
Lot
- Size: 2,400 Square Feet
- Dimensions: 20 x 120
Details
- Parcel number: 172128094000470
- Zoning: PUD
- Special conditions: None
Construction
Type & style
- Home type: Townhouse
- Architectural style: Contemporary
- Property subtype: Townhouse
Materials
- Block, Cement Siding, Stucco, Wood Frame
- Foundation: Slab
- Roof: Shingle
Condition
- Under Construction
- New construction: Yes
- Year built: 2025
Details
- Builder model: Kellogg Craftsman
- Builder name: Toll Brothers
Utilities & green energy
- Sewer: Public Sewer
- Water: Public
- Utilities for property: Cable Available, Electricity Connected, Fiber Optics, Phone Available, Public, Sewer Connected, Sprinkler Meter, Street Lights, Underground Utilities, Water Available, Water Connected
Community & HOA
Community
- Features: Clubhouse, Dog Park, Fitness Center, Playground, Pool, Tennis Court(s)
- Subdivision: Bronson Peak - Hamlin Collection
HOA
- Has HOA: Yes
- Amenities included: Fitness Center
- Services included: Community Pool, Maintenance Structure, Pool Maintenance, Recreational Facilities
- HOA fee: $208 monthly
- HOA name: May Management
- Pet fee: $0 monthly
Location
- Region: Apopka
Financial & listing details
- Price per square foot: $221/sqft
- Annual tax amount: $2,093
- Date on market: 9/27/2025
- Cumulative days on market: 9 days
- Listing terms: Cash,Conventional,FHA,VA Loan
- Ownership: Fee Simple
- Total actual rent: 0
- Electric utility on property: Yes
- Road surface type: Asphalt, Paved
About the community
PoolClubhouse
Bronson Peak - Hamlin Collection is a beautiful new community offering luxury townhomes in Apopka, Florida. Bringing together serenity, privacy, and convenience, this community features an elevated selection of modern home designs with versatile two-story floor plans that range from 1,760 to 2,036 square feet and offer top-tier options for personalization. Discover the epitome of a resort lifestyle as this community provides easy access to an assortment of amenities that include an outdoor pool and clubhouse. Situated in an exceptional location, residents of this community will enjoy close proximity to exciting recreation options, accessible commuter routes, and all the upscale shops and dining options Apopka has to offer. Home price does not include any home site premium.
Source: Toll Brothers Inc.

