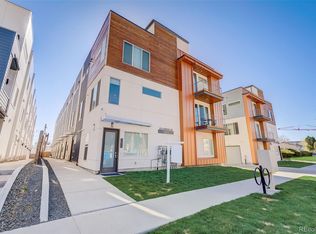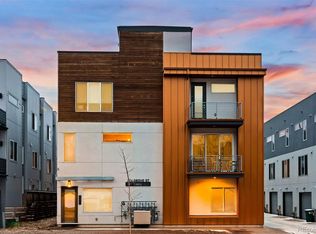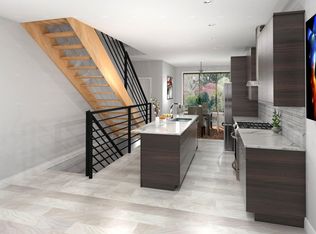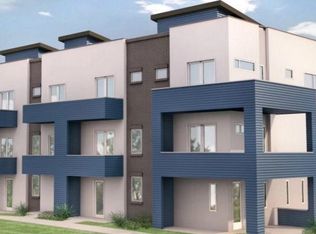Sold for $811,000 on 04/22/24
$811,000
1836 Grove Street #101, Denver, CO 80204
3beds
1,640sqft
Townhouse
Built in 2016
-- sqft lot
$710,300 Zestimate®
$495/sqft
$3,680 Estimated rent
Home value
$710,300
$653,000 - $767,000
$3,680/mo
Zestimate® history
Loading...
Owner options
Explore your selling options
What's special
Welcome to 1836 Grove Street, the epitome of modern Colorado living! Situated in the heart of Denver, this townhouse affords the opportunity to experience a vibrant, urban lifestyle. Conveniently located between beautiful Sloan's Lake and the iconic Mile High Stadium, as well as Jefferson Park and the neighborhoods of Edgewater and Highlands. With 3 bedrooms and 4 bathrooms, this contemporary home has everything you need for entertaining friends and family. The rooftop deck with its views of Mile High Stadium, Downtown Denver, and the the beautiful Rocky Mountains, cannot be beat! This immaculate home offers open concept kitchen, living and dining areas, as well as private bedrooms and well appointed bathrooms. The lower level bedroom could be utilized as a guest suite, office, or gym space with a dedicated bathroom on that level. The large windows of this END UNIT townhouse provide amazing natural light throughout; making the space feel bright and inviting. Parking is essential in the city, the attached 1 car garage is a game changer! Don't miss the opportunity to enjoy the unique shopping, dining, and culture that surround this sophisticated townhouse.
Zillow last checked: 8 hours ago
Listing updated: October 01, 2024 at 10:58am
Listed by:
Monica McArdle 720-429-0818 monica@dwellings5280.com,
Allure Homes LLC
Bought with:
Joseph Gallegos, 100082358
Coldwell Banker Realty 24
Source: REcolorado,MLS#: 7742683
Facts & features
Interior
Bedrooms & bathrooms
- Bedrooms: 3
- Bathrooms: 4
- Full bathrooms: 1
- 3/4 bathrooms: 2
- 1/4 bathrooms: 1
- Main level bathrooms: 2
- Main level bedrooms: 1
Primary bedroom
- Level: Upper
Bedroom
- Description: Entry Level-Bedroom/Office Space/Gym
- Level: Main
Bedroom
- Level: Upper
Primary bathroom
- Level: Upper
Bathroom
- Description: Entry Level
- Level: Main
Bathroom
- Level: Main
Bathroom
- Level: Upper
Dining room
- Level: Main
Kitchen
- Level: Main
Laundry
- Level: Upper
Living room
- Level: Main
Heating
- Forced Air, Natural Gas
Cooling
- Central Air
Appliances
- Included: Dishwasher, Disposal, Dryer, Freezer, Gas Water Heater, Microwave, Oven, Range, Range Hood, Refrigerator, Washer
- Laundry: In Unit
Features
- Ceiling Fan(s), Eat-in Kitchen, High Ceilings, High Speed Internet, Kitchen Island, Primary Suite
- Flooring: Carpet, Tile, Wood
- Has basement: No
- Number of fireplaces: 1
- Fireplace features: Living Room
- Common walls with other units/homes: End Unit,No One Above,No One Below,1 Common Wall
Interior area
- Total structure area: 1,640
- Total interior livable area: 1,640 sqft
- Finished area above ground: 1,640
Property
Parking
- Total spaces: 1
- Parking features: Concrete, Lighted, Storage
- Attached garage spaces: 1
Features
- Levels: Three Or More
- Entry location: Exterior Access
- Patio & porch: Deck, Rooftop
- Exterior features: Balcony, Barbecue, Lighting
- Fencing: None
Lot
- Features: Near Public Transit
Details
- Parcel number: 232312055
- Zoning: G-MU-3
- Special conditions: Standard
Construction
Type & style
- Home type: Townhouse
- Architectural style: Urban Contemporary
- Property subtype: Townhouse
- Attached to another structure: Yes
Materials
- Frame
- Roof: Composition
Condition
- Year built: 2016
Utilities & green energy
- Sewer: Public Sewer
- Water: Public
- Utilities for property: Cable Available, Electricity Connected, Internet Access (Wired), Natural Gas Connected, Phone Available
Community & neighborhood
Security
- Security features: Carbon Monoxide Detector(s), Secured Garage/Parking, Smart Locks, Smoke Detector(s)
Location
- Region: Denver
- Subdivision: Cheltenham Heights
Other
Other facts
- Listing terms: Cash,Conventional,FHA,VA Loan
- Ownership: Individual
- Road surface type: Paved
Price history
| Date | Event | Price |
|---|---|---|
| 4/22/2024 | Sold | $811,000-1.7%$495/sqft |
Source: | ||
| 3/9/2024 | Pending sale | $825,000$503/sqft |
Source: | ||
| 2/29/2024 | Listed for sale | $825,000$503/sqft |
Source: | ||
Public tax history
Tax history is unavailable.
Neighborhood: West Colfax
Nearby schools
GreatSchools rating
- 4/10Cheltenham Elementary SchoolGrades: PK-5Distance: 0.4 mi
- 5/10Lake Middle SchoolGrades: 6-8Distance: 0.4 mi
- 5/10North High SchoolGrades: 9-12Distance: 1 mi
Schools provided by the listing agent
- Elementary: Cheltenham
- Middle: Strive Lake
- High: North
- District: Denver 1
Source: REcolorado. This data may not be complete. We recommend contacting the local school district to confirm school assignments for this home.
Get a cash offer in 3 minutes
Find out how much your home could sell for in as little as 3 minutes with a no-obligation cash offer.
Estimated market value
$710,300
Get a cash offer in 3 minutes
Find out how much your home could sell for in as little as 3 minutes with a no-obligation cash offer.
Estimated market value
$710,300



