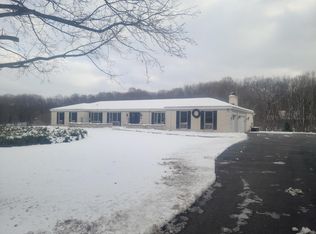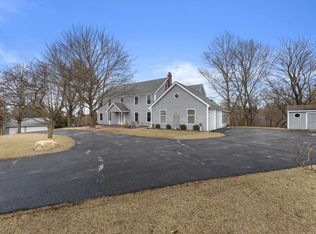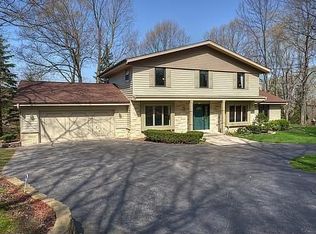Closed
$650,000
1836 Longfield LANE, Richfield, WI 53076
4beds
3,072sqft
Single Family Residence
Built in 1978
2.04 Acres Lot
$657,800 Zestimate®
$212/sqft
$3,239 Estimated rent
Home value
$657,800
$625,000 - $691,000
$3,239/mo
Zestimate® history
Loading...
Owner options
Explore your selling options
What's special
Curb Appeal !! Curb Appeal !!Buyer Beware! Your friends and family may never leave the pool party during the summer fun days.This is your opportunity to own this spectacular one-owner home that offers a flexible floor plan that will work for a large family or extra flex space to work from home.You will appreciate the beautiful views of the Professionally landscaped 2-acre yard.Family room offers Stone fireplace, built-in-cabinets, wet bar & skylights.Gleaming Hardwood floors. Maintenance free exterior with aluminum trim, solid brick and steel siding.Save money on utilities with Solar panels, Tesla battery backup, car charger station and heat pumps.
Zillow last checked: 8 hours ago
Listing updated: October 06, 2025 at 01:27am
Listed by:
Colleen Prostek 414-881-2340,
Homestead Realty, Inc
Bought with:
Tony Wendorf & Associates Team*
Source: WIREX MLS,MLS#: 1931494 Originating MLS: Metro MLS
Originating MLS: Metro MLS
Facts & features
Interior
Bedrooms & bathrooms
- Bedrooms: 4
- Bathrooms: 3
- Full bathrooms: 2
- 1/2 bathrooms: 1
Primary bedroom
- Level: Upper
- Area: 198
- Dimensions: 11 x 18
Bedroom 2
- Level: Upper
- Area: 110
- Dimensions: 10 x 11
Bedroom 3
- Level: Upper
- Area: 154
- Dimensions: 11 x 14
Bedroom 4
- Level: Upper
- Area: 154
- Dimensions: 11 x 14
Bathroom
- Features: Stubbed For Bathroom on Lower, Master Bedroom Bath
Dining room
- Level: Main
- Area: 154
- Dimensions: 11 x 14
Family room
- Level: Main
- Area: 520
- Dimensions: 20 x 26
Kitchen
- Level: Main
- Area: 550
- Dimensions: 22 x 25
Living room
- Level: Main
- Area: 24016
- Dimensions: 1501 x 16
Heating
- Natural Gas, Solar, Forced Air, Heat Pump
Cooling
- Central Air
Appliances
- Included: Dishwasher, Disposal, Dryer, Microwave, Oven, Refrigerator, Washer, Water Softener
Features
- Pantry, Walk-In Closet(s), Kitchen Island
- Flooring: Wood
- Basement: Block,Full,Sump Pump,Walk-Out Access
Interior area
- Total structure area: 3,072
- Total interior livable area: 3,072 sqft
Property
Parking
- Total spaces: 3
- Parking features: Basement Access, Garage Door Opener, Attached, 3 Car, 1 Space
- Attached garage spaces: 3
Features
- Levels: Two
- Stories: 2
- Patio & porch: Deck, Patio
- Exterior features: Sprinkler System
- Pool features: In Ground
Lot
- Size: 2.04 Acres
Details
- Parcel number: V10 0220028
- Zoning: RS-2
- Special conditions: Arms Length
Construction
Type & style
- Home type: SingleFamily
- Architectural style: Colonial
- Property subtype: Single Family Residence
Materials
- Aluminum Trim, Stone, Brick/Stone
Condition
- 21+ Years
- New construction: No
- Year built: 1978
Utilities & green energy
- Sewer: Septic Tank
- Water: Well
- Utilities for property: Cable Available
Community & neighborhood
Location
- Region: Richfield
- Subdivision: Kettle Cliff
- Municipality: Richfield
Price history
| Date | Event | Price |
|---|---|---|
| 10/3/2025 | Sold | $650,000-3.7%$212/sqft |
Source: | ||
| 10/1/2025 | Pending sale | $675,000$220/sqft |
Source: | ||
| 9/7/2025 | Contingent | $675,000$220/sqft |
Source: | ||
| 9/5/2025 | Price change | $675,000-3.6%$220/sqft |
Source: | ||
| 8/18/2025 | Listed for sale | $699,900$228/sqft |
Source: | ||
Public tax history
| Year | Property taxes | Tax assessment |
|---|---|---|
| 2024 | $4,769 +5.4% | $453,000 |
| 2023 | $4,525 | $453,000 |
| 2022 | -- | $453,000 |
Find assessor info on the county website
Neighborhood: 53076
Nearby schools
GreatSchools rating
- 10/10Friess Lake ElementaryGrades: PK-4Distance: 1.4 mi
- 10/10Richfield MiddleGrades: 5-8Distance: 2 mi
- 5/10Hartford High SchoolGrades: 9-12Distance: 8.7 mi
Schools provided by the listing agent
- Elementary: Friess Lake
- High: Hartford
Source: WIREX MLS. This data may not be complete. We recommend contacting the local school district to confirm school assignments for this home.

Get pre-qualified for a loan
At Zillow Home Loans, we can pre-qualify you in as little as 5 minutes with no impact to your credit score.An equal housing lender. NMLS #10287.
Sell for more on Zillow
Get a free Zillow Showcase℠ listing and you could sell for .
$657,800
2% more+ $13,156
With Zillow Showcase(estimated)
$670,956

