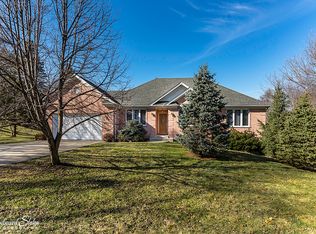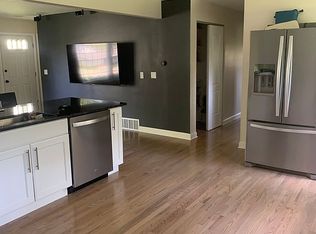Closed
$450,000
1836 Maple Ln, Dundee, IL 60118
3beds
1,858sqft
Single Family Residence
Built in 1961
0.41 Acres Lot
$455,800 Zestimate®
$242/sqft
$2,799 Estimated rent
Home value
$455,800
$410,000 - $506,000
$2,799/mo
Zestimate® history
Loading...
Owner options
Explore your selling options
What's special
Nestled among mature trees on a cul-de-sac in the iconic Sleepy Hollow community, this well-maintained house is available once again due to an unexpected relocation. Enjoy modern updates and conveniences while surrounded by small-town charm and a friendly neighborhood. The three-season porch is perfect for relaxing and watching the local wildlife. The extra room in the garage is ideal for storage or a workroom. The location offers easy access to I-90, Metra, shopping, and the Main Street districts of West and East Dundee. The D300 school of choice program allows district students to select specialized educational tracks, enabling them to pursue their unique interests and prepare for future careers. Updates include: 2025: New marble sink top in upper bath and laundry cabinets. 2024: New window downstairs bath, outside patio and walkway pavers refreshed, new yews installed for privacy, garage weatherstripping, tree trimming, septic pumping, and fresh paint. 2023: New AC and dryer. 2022: New garage door opener, refrigerator, and road resurfaced by the city. 2020: New tankless water heater, upstairs windows, remodeled lower bathroom. 2018: New siding and whole roof replacement. 2017: New asphalt driveway. 2013: Gutter covers installed.
Zillow last checked: 8 hours ago
Listing updated: September 03, 2025 at 04:12am
Listing courtesy of:
Vicki Genz 847-772-7254,
Realty ONE Group Karmma,
Adam Alvanos 630-888-9462,
Realty ONE Group Karmma
Bought with:
Jacqueline Rausa
Berkshire Hathaway HomeServices American Heritage
Source: MRED as distributed by MLS GRID,MLS#: 12431715
Facts & features
Interior
Bedrooms & bathrooms
- Bedrooms: 3
- Bathrooms: 2
- Full bathrooms: 2
Primary bedroom
- Features: Flooring (Carpet)
- Level: Second
- Area: 150 Square Feet
- Dimensions: 15X10
Bedroom 2
- Features: Flooring (Carpet)
- Level: Second
- Area: 168 Square Feet
- Dimensions: 14X12
Bedroom 3
- Features: Flooring (Carpet)
- Level: Second
- Area: 110 Square Feet
- Dimensions: 10X11
Dining room
- Features: Flooring (Wood Laminate)
- Area: 80 Square Feet
- Dimensions: 8X10
Family room
- Features: Flooring (Carpet)
- Level: Lower
- Area: 357 Square Feet
- Dimensions: 21X17
Kitchen
- Features: Kitchen (Eating Area-Breakfast Bar, Eating Area-Table Space, Island, Granite Counters, Updated Kitchen), Flooring (Wood Laminate)
- Level: Main
- Area: 140 Square Feet
- Dimensions: 14X10
Laundry
- Features: Flooring (Ceramic Tile)
- Level: Lower
- Area: 80 Square Feet
- Dimensions: 10X8
Living room
- Features: Flooring (Wood Laminate)
- Area: 345 Square Feet
- Dimensions: 23X15
Sun room
- Features: Flooring (Ceramic Tile)
- Level: Main
- Area: 252 Square Feet
- Dimensions: 21X12
Other
- Level: Main
- Area: 114 Square Feet
- Dimensions: 6X19
Heating
- Natural Gas
Cooling
- Central Air
Appliances
- Included: Range, Microwave, Dishwasher, Refrigerator, Washer, Dryer, Stainless Steel Appliance(s)
Features
- Basement: Finished,Daylight
- Number of fireplaces: 1
- Fireplace features: Wood Burning, Basement
Interior area
- Total structure area: 1,858
- Total interior livable area: 1,858 sqft
Property
Parking
- Total spaces: 2
- Parking features: Asphalt, On Site, Attached, Garage
- Attached garage spaces: 2
Accessibility
- Accessibility features: No Disability Access
Features
- Levels: Tri-Level
Lot
- Size: 0.41 Acres
- Dimensions: 80X177X176X154
Details
- Parcel number: 0327151013
- Special conditions: None
Construction
Type & style
- Home type: SingleFamily
- Property subtype: Single Family Residence
Materials
- Vinyl Siding, Brick
- Roof: Asphalt
Condition
- New construction: No
- Year built: 1961
Utilities & green energy
- Sewer: Septic Tank
- Water: Public
Community & neighborhood
Location
- Region: Dundee
Other
Other facts
- Listing terms: Conventional
- Ownership: Fee Simple
Price history
| Date | Event | Price |
|---|---|---|
| 8/29/2025 | Sold | $450,000+9.8%$242/sqft |
Source: | ||
| 8/17/2025 | Contingent | $410,000$221/sqft |
Source: | ||
| 8/15/2025 | Listed for sale | $410,000+1.2%$221/sqft |
Source: | ||
| 3/4/2025 | Sold | $405,000-4.7%$218/sqft |
Source: | ||
| 2/6/2025 | Contingent | $425,000$229/sqft |
Source: | ||
Public tax history
| Year | Property taxes | Tax assessment |
|---|---|---|
| 2024 | $6,205 +6.2% | $98,698 +11.1% |
| 2023 | $5,841 -4.7% | $88,805 +3.6% |
| 2022 | $6,126 +3.7% | $85,705 +5.9% |
Find assessor info on the county website
Neighborhood: 60118
Nearby schools
GreatSchools rating
- 7/10Sleepy Hollow Elementary SchoolGrades: K-5Distance: 0.8 mi
- NAOak Ridge SchoolGrades: 6-12Distance: 1.6 mi
- 6/10Dundee Middle SchoolGrades: 6-8Distance: 2.6 mi
Schools provided by the listing agent
- Elementary: Sleepy Hollow Elementary School
- Middle: Dundee Middle School
- High: Dundee-Crown High School
- District: 300
Source: MRED as distributed by MLS GRID. This data may not be complete. We recommend contacting the local school district to confirm school assignments for this home.

Get pre-qualified for a loan
At Zillow Home Loans, we can pre-qualify you in as little as 5 minutes with no impact to your credit score.An equal housing lender. NMLS #10287.
Sell for more on Zillow
Get a free Zillow Showcase℠ listing and you could sell for .
$455,800
2% more+ $9,116
With Zillow Showcase(estimated)
$464,916
