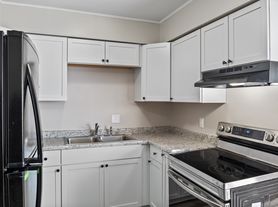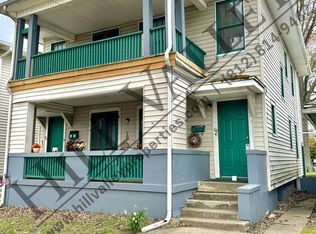Discover comfortable living in this spacious three-bedroom, 1.5-bathroom apartment, ideally situated close to ISU Campus, Union Hospital, and the vibrant downtown area. Perfectly designed for convenience and modern living, this apartment offers an array of desirable features. Downstairs, you'll find a welcoming living room, a formal dining area perfect for entertaining, and a spacious kitchen. The kitchen is equipped with essential appliances, including a stove, refrigerator, microwave, and dishwasher, plus a center island that offers additional culinary space. Just off of the kitchen is a handy half bathroom that also includes the convenience of main-level laundry hookups. Upstairs, all three generously sized bedrooms provide ample space for relaxation and rest, complemented by the full bathroom ideally located for ease of access. This apartment is also equipped with central air conditioning, and there is a small space in back for some off-street parking to be shared among all tenants of the building.
-Utilities/Services-
Tenant pays electricity & gas
Renter's insurance required
-Pets-
Approval may be obtained for 1 cat or small dog remaining under 25 lbs.
Nonrefundable pet fees include a one-time fee of $150 & a $40 monthly pet rent.
-Applications-
$45 nonrefundable fee (an in-person tour is required prior to applying).
Credit history, criminal background, past residency checks conducted & verifiable monthly income of at least 3x the rental rate required.
House for rent
$985/mo
1836 N 9th St, Terre Haute, IN 47804
3beds
1,535sqft
Price may not include required fees and charges.
Single family residence
Available Wed Oct 15 2025
Cats, small dogs OK
Central air
Hookups laundry
On site parking
-- Heating
What's special
Formal dining areaOff-street parkingMain-level laundry hookupsGenerously sized bedroomsCentral air conditioningSpacious kitchenEssential appliances
- 1 day
- on Zillow |
- -- |
- -- |
Travel times
Renting now? Get $1,000 closer to owning
Unlock a $400 renter bonus, plus up to a $600 savings match when you open a Foyer+ account.
Offers by Foyer; terms for both apply. Details on landing page.
Facts & features
Interior
Bedrooms & bathrooms
- Bedrooms: 3
- Bathrooms: 2
- Full bathrooms: 1
- 1/2 bathrooms: 1
Cooling
- Central Air
Appliances
- Included: Dishwasher, Microwave, Refrigerator, Stove
- Laundry: Hookups, Washer Dryer Hookup
Interior area
- Total interior livable area: 1,535 sqft
Video & virtual tour
Property
Parking
- Parking features: On Site
- Details: Contact manager
Features
- Exterior features: Electricity not included in rent, Gas not included in rent, Sewage included in rent, Trash, Washer Dryer Hookup, Water included in rent
Details
- Parcel number: 840615110011000002
Construction
Type & style
- Home type: SingleFamily
- Property subtype: Single Family Residence
Utilities & green energy
- Utilities for property: Sewage, Water
Community & HOA
Location
- Region: Terre Haute
Financial & listing details
- Lease term: Contact For Details
Price history
| Date | Event | Price |
|---|---|---|
| 10/2/2025 | Listed for rent | $985$1/sqft |
Source: Zillow Rentals | ||
| 8/29/2024 | Listing removed | $985$1/sqft |
Source: Zillow Rentals | ||
| 8/20/2024 | Listed for rent | $985+9.4%$1/sqft |
Source: Zillow Rentals | ||
| 6/1/2020 | Listing removed | $900$1/sqft |
Source: Hill Valley Property Management | ||
| 4/13/2020 | Listed for rent | $900$1/sqft |
Source: Hill Valley Property Management | ||

