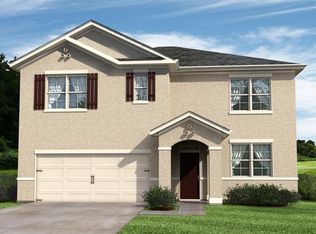Sold for $375,000
$375,000
1836 Partin Terrace Rd, Kindred, FL 34744
3beds
1,690sqft
Single Family Residence
Built in 2018
6,970 Square Feet Lot
$369,300 Zestimate®
$222/sqft
$2,336 Estimated rent
Home value
$369,300
$332,000 - $410,000
$2,336/mo
Zestimate® history
Loading...
Owner options
Explore your selling options
What's special
Check out this move in ready home with all the right finishes! This open floor plan 3/2 with modern touches boasts 9' ceilings, porcelain tile throughout, quartz countertops, & all conveniently located within about 30 minutes of Disney, downtown Orlando, and International Dr! Equal Opportunity Housing. Ask about obtaining up to $1500 in closing costs by using our preferred lender!
Zillow last checked: 8 hours ago
Listing updated: June 24, 2025 at 09:28am
Listing Provided by:
Nicholas Fabricatore 352-217-3303,
FLORIDA REALTY INVESTMENTS 407-207-2220
Bought with:
Nitza Oathout, 3069653
KEY CLASSIC REALTY LLC
Source: Stellar MLS,MLS#: O6306994 Originating MLS: Orlando Regional
Originating MLS: Orlando Regional

Facts & features
Interior
Bedrooms & bathrooms
- Bedrooms: 3
- Bathrooms: 2
- Full bathrooms: 2
Primary bedroom
- Features: Walk-In Closet(s)
- Level: First
- Area: 185.6 Square Feet
- Dimensions: 14.5x12.8
Bedroom 2
- Features: Built-in Closet
- Level: First
- Area: 124.2 Square Feet
- Dimensions: 11.5x10.8
Bedroom 3
- Features: Built-in Closet
- Level: First
- Area: 120.75 Square Feet
- Dimensions: 10.5x11.5
Primary bathroom
- Level: First
- Area: 139.65 Square Feet
- Dimensions: 14.7x9.5
Bathroom 2
- Level: First
- Area: 72.54 Square Feet
- Dimensions: 9.3x7.8
Dining room
- Level: First
- Area: 141.6 Square Feet
- Dimensions: 12x11.8
Kitchen
- Level: First
- Area: 143.51 Square Feet
- Dimensions: 11.3x12.7
Laundry
- Level: First
- Area: 36.54 Square Feet
- Dimensions: 5.8x6.3
Living room
- Level: First
- Area: 194.32 Square Feet
- Dimensions: 15.85x12.26
Heating
- Central, Electric
Cooling
- Central Air
Appliances
- Included: Cooktop, Dishwasher, Disposal, Electric Water Heater, Exhaust Fan, Ice Maker, Microwave, Range, Refrigerator
- Laundry: Inside, Laundry Closet, Laundry Room
Features
- Ceiling Fan(s), Living Room/Dining Room Combo, Open Floorplan, Split Bedroom, Thermostat, Walk-In Closet(s)
- Flooring: Carpet, Ceramic Tile
- Has fireplace: No
Interior area
- Total structure area: 2,267
- Total interior livable area: 1,690 sqft
Property
Parking
- Total spaces: 2
- Parking features: Garage - Attached
- Attached garage spaces: 2
- Details: Garage Dimensions: 20x20
Features
- Levels: One
- Stories: 1
- Patio & porch: Covered, Enclosed, Patio, Rear Porch, Screened
- Exterior features: Sidewalk, Tennis Court(s)
Lot
- Size: 6,970 sqft
Details
- Parcel number: 362529360900013810
- Zoning: X
- Special conditions: None
Construction
Type & style
- Home type: SingleFamily
- Property subtype: Single Family Residence
Materials
- Block, Concrete
- Foundation: Slab
- Roof: Shingle
Condition
- New construction: No
- Year built: 2018
Utilities & green energy
- Sewer: Public Sewer
- Water: Public
- Utilities for property: Cable Connected, Electricity Connected, Public, Sewer Connected, Water Connected
Community & neighborhood
Community
- Community features: Association Recreation - Owned, Clubhouse, Fitness Center, Park, Playground, Pool, Sidewalks, Tennis Court(s)
Location
- Region: Kindred
- Subdivision: KINDRED PH 1C
HOA & financial
HOA
- Has HOA: Yes
- HOA fee: $11 monthly
- Amenities included: Basketball Court, Clubhouse, Fitness Center, Park, Playground, Pool, Tennis Court(s), Trail(s)
- Services included: Community Pool, Pool Maintenance
- Association name: Kindred HOA-Artemis Lifestyles
- Association phone: 407-705-2190
Other fees
- Pet fee: $0 monthly
Other financial information
- Total actual rent: 0
Other
Other facts
- Listing terms: Cash,Conventional,FHA,VA Loan
- Ownership: Fee Simple
- Road surface type: Asphalt
Price history
| Date | Event | Price |
|---|---|---|
| 6/20/2025 | Sold | $375,000-2.6%$222/sqft |
Source: | ||
| 5/28/2025 | Pending sale | $385,000$228/sqft |
Source: | ||
| 5/7/2025 | Listed for sale | $385,000+39.5%$228/sqft |
Source: | ||
| 9/25/2020 | Sold | $275,900$163/sqft |
Source: Public Record Report a problem | ||
| 8/11/2020 | Pending sale | $275,900$163/sqft |
Source: COLDWELL BANKER REALTY #O5871014 Report a problem | ||
Public tax history
| Year | Property taxes | Tax assessment |
|---|---|---|
| 2024 | $6,903 +4.4% | $324,700 -1.4% |
| 2023 | $6,612 +4.7% | $329,200 +15.1% |
| 2022 | $6,313 +8% | $286,100 +27.8% |
Find assessor info on the county website
Neighborhood: 34744
Nearby schools
GreatSchools rating
- 4/10Neptune Elementary SchoolGrades: PK-5Distance: 3 mi
- 7/10Neptune Middle SchoolGrades: 6-8Distance: 2.2 mi
- 4/10Gateway High SchoolGrades: 9-12Distance: 1.8 mi
Get a cash offer in 3 minutes
Find out how much your home could sell for in as little as 3 minutes with a no-obligation cash offer.
Estimated market value$369,300
Get a cash offer in 3 minutes
Find out how much your home could sell for in as little as 3 minutes with a no-obligation cash offer.
Estimated market value
$369,300
