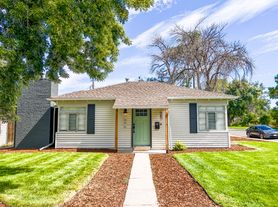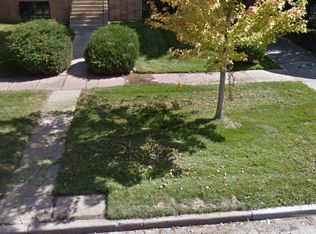This home is offered fully FURNISHED with utils including linens, towels and kitchen accessories. Just bring your suit case! Video tour also available upon request. NOTE NOT PICTURED BUT THERE IS NOW A NEW KING SIZED BED IN THE PRIMARY. INQUIRE FOR VIDEO TOUR TO SEE.
Updated, open floor plan and with modern two car garage with large yard and private yard spaces. Complete with central air and lots of space here.
Attention those transferring and/or moving to Denver this home is available for short term or flexible lease options rather than a fixed one year lease for those who are looking for a transition or temporary residence while they look to buy a home in Denver. Please inquire for details.
This home has had extensive updating throughout including updated kitchen and baths as well as new two car garage. The floor plan has that super functional three bedrooms on the main level and two bedrooms in the basement. Two baths; one full up and one 3/4 bath in the basement. And one of the three bedrooms is larger with vaulted ceilings and could be considered a master bedroom.
The home includes; washer/dryer, dishwasher, garbage disposal, new central air conditioning, sprinkler system and two car garage.
Thank you for your interest and look forward to hearing from you.
Wilson Leonard
Managing Broker
Realgroup
Member Denver Board of Realtors
Are you relocating to Denver or within the city and need a premium short term flexible lease on a terrific home while you look to buy a home. This home is available on short term flexible lease terms. Furnished options available as well please inquire for pricing and details.
House for rent
$3,500/mo
1836 S Adams St, Denver, CO 80210
4beds
2,150sqft
Price may not include required fees and charges.
Single family residence
Available Tue Nov 18 2025
Cats, dogs OK
Central air
In unit laundry
Attached garage parking
Fireplace
What's special
Private yard spacesSprinkler systemSuper functional three bedroomsUpdated kitchenCentral airNew central air conditioningLarge yard
- 18 days |
- -- |
- -- |
Travel times
Looking to buy when your lease ends?
Consider a first-time homebuyer savings account designed to grow your down payment with up to a 6% match & a competitive APY.
Facts & features
Interior
Bedrooms & bathrooms
- Bedrooms: 4
- Bathrooms: 2
- Full bathrooms: 2
Rooms
- Room types: Dining Room, Family Room, Office, Recreation Room
Heating
- Fireplace
Cooling
- Central Air
Appliances
- Included: Dishwasher, Disposal, Dryer, Microwave, Range Oven, Refrigerator, Washer
- Laundry: In Unit
Features
- Storage
- Flooring: Hardwood
- Windows: Double Pane Windows
- Has basement: Yes
- Has fireplace: Yes
- Furnished: Yes
Interior area
- Total interior livable area: 2,150 sqft
Property
Parking
- Parking features: Attached, Off Street
- Has attached garage: Yes
- Details: Contact manager
Features
- Exterior features: Balcony, Granite countertop, High-speed Internet Ready, Lawn, Living room, Sprinkler System, Stainless steel appliances
- Fencing: Fenced Yard
Details
- Parcel number: 0524424005000
Construction
Type & style
- Home type: SingleFamily
- Property subtype: Single Family Residence
Condition
- Year built: 1942
Utilities & green energy
- Utilities for property: Cable Available
Community & HOA
Location
- Region: Denver
Financial & listing details
- Lease term: Sublet/Temporary
Price history
| Date | Event | Price |
|---|---|---|
| 10/27/2025 | Price change | $3,500-2.8%$2/sqft |
Source: Zillow Rentals | ||
| 10/22/2025 | Listed for rent | $3,600-2.7%$2/sqft |
Source: Zillow Rentals | ||
| 6/16/2025 | Listing removed | $3,700$2/sqft |
Source: Zillow Rentals | ||
| 6/1/2025 | Listed for rent | $3,700+6.5%$2/sqft |
Source: Zillow Rentals | ||
| 2/27/2025 | Listing removed | $3,475$2/sqft |
Source: Zillow Rentals | ||

