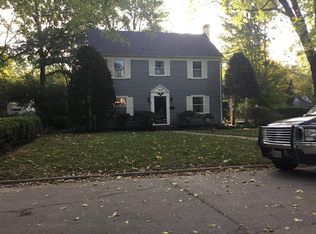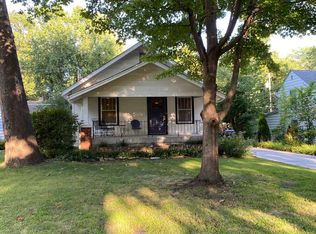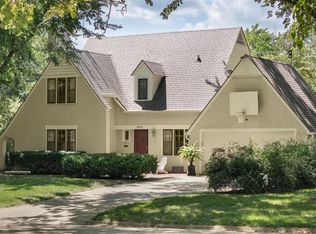Sold on 12/15/23
Price Unknown
1836 SW Campbell Ave, Topeka, KS 66604
3beds
1,714sqft
Single Family Residence, Residential
Built in 1939
10,125 Acres Lot
$238,900 Zestimate®
$--/sqft
$1,564 Estimated rent
Home value
$238,900
$222,000 - $256,000
$1,564/mo
Zestimate® history
Loading...
Owner options
Explore your selling options
What's special
Stunning Colonial Revival Home with amazing original details & an impressive list of updates. Located on a quite street, this three bedroom home boasts many original features including refinished oak floors, amazing natural light, formal dining, & a beautiful fireplace. Along the MANY updates you will find a completely remodeled kitchen featuring Custom Woods cabinets, granite countertops, subway title backsplash, & appliances in place plus two remodeled bathrooms & a remodeled family room with custom built-ins. Upstairs awaits three bedrooms including a 330 square foot primary bedroom with two closets. Oak floors on the second level under the wall-to-wall carpet are waiting to be uncovered. Great outdoor space in the fenced, shaded yard or on the screened-in porch with roof access. All this plus newer furnace, air, water heater, siding, driveway, sidewalk and so much more!
Zillow last checked: 8 hours ago
Listing updated: December 15, 2023 at 01:47pm
Listed by:
Grant Sourk 785-231-6957,
Kirk & Cobb, Inc.
Bought with:
BJ McGivern, SP00050719
Genesis, LLC, Realtors
Source: Sunflower AOR,MLS#: 231673
Facts & features
Interior
Bedrooms & bathrooms
- Bedrooms: 3
- Bathrooms: 2
- Full bathrooms: 1
- 1/2 bathrooms: 1
Primary bedroom
- Level: Upper
- Area: 229.14
- Dimensions: 13.4 X 17.10
Bedroom 2
- Level: Upper
- Area: 145.2
- Dimensions: 11 X 13.2
Bedroom 3
- Level: Upper
- Area: 139.7
- Dimensions: 11 X 12.7
Dining room
- Level: Main
- Area: 107.06
- Dimensions: 10.6 X 10.10
Family room
- Level: Main
- Area: 144.1
- Dimensions: 11 X 13.10
Kitchen
- Level: Main
Laundry
- Level: Basement
Living room
- Level: Main
- Area: 231.4
- Dimensions: 13 X 17.8
Heating
- Natural Gas
Cooling
- Central Air
Appliances
- Included: Gas Range, Range Hood, Microwave, Dishwasher, Refrigerator, Cable TV Available
- Laundry: In Basement
Features
- Flooring: Hardwood, Ceramic Tile, Carpet
- Windows: Storm Window(s)
- Basement: Stone/Rock,Partial
- Number of fireplaces: 1
- Fireplace features: One, Living Room
Interior area
- Total structure area: 1,714
- Total interior livable area: 1,714 sqft
- Finished area above ground: 1,714
- Finished area below ground: 0
Property
Parking
- Parking features: Detached, Auto Garage Opener(s)
Features
- Levels: Two
- Patio & porch: Patio, Screened, Covered
- Fencing: Fenced
Lot
- Size: 10,125 Acres
- Dimensions: 75 x 135
Details
- Parcel number: R46414
- Special conditions: Standard,Arm's Length
Construction
Type & style
- Home type: SingleFamily
- Property subtype: Single Family Residence, Residential
Materials
- Frame, Vinyl Siding, Plaster
- Roof: Architectural Style
Condition
- Year built: 1939
Utilities & green energy
- Water: Public
- Utilities for property: Cable Available
Community & neighborhood
Location
- Region: Topeka
- Subdivision: College Hill
Price history
| Date | Event | Price |
|---|---|---|
| 12/15/2023 | Sold | -- |
Source: | ||
| 11/7/2023 | Pending sale | $235,000$137/sqft |
Source: | ||
| 11/1/2023 | Listed for sale | $235,000+62.2%$137/sqft |
Source: | ||
| 5/20/2011 | Sold | -- |
Source: | ||
| 1/1/2011 | Listed for sale | $144,900+0.3%$85/sqft |
Source: Visual Tour #157324 | ||
Public tax history
| Year | Property taxes | Tax assessment |
|---|---|---|
| 2025 | -- | $27,821 +5% |
| 2024 | $3,773 +22.6% | $26,496 +24.9% |
| 2023 | $3,079 +7.5% | $21,221 +11% |
Find assessor info on the county website
Neighborhood: 66604
Nearby schools
GreatSchools rating
- 6/10Whitson Elementary SchoolGrades: PK-5Distance: 0.4 mi
- 6/10Marjorie French Middle SchoolGrades: 6-8Distance: 2.5 mi
- 3/10Topeka West High SchoolGrades: 9-12Distance: 1.8 mi
Schools provided by the listing agent
- Elementary: Whitson Elementary School/USD 501
- Middle: French Middle School/USD 501
- High: Topeka West High School/USD 501
Source: Sunflower AOR. This data may not be complete. We recommend contacting the local school district to confirm school assignments for this home.


