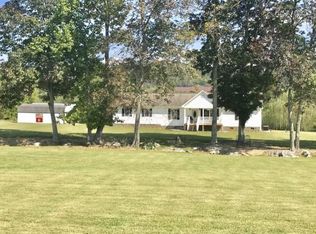Sold for $575,000
$575,000
1836 Stone Dam Rd, Chuckey, TN 37641
3beds
2,009sqft
Single Family Residence, Residential
Built in 2002
0.92 Acres Lot
$588,700 Zestimate®
$286/sqft
$2,165 Estimated rent
Home value
$588,700
$442,000 - $783,000
$2,165/mo
Zestimate® history
Loading...
Owner options
Explore your selling options
What's special
Welcome to Your Dream Home! This all-brick one-level home was built in 2002 and features three bedrooms, two full baths, hickory wood floors, tile, and carpet. Two kitchens: one has a gas cooktop & double ovens, Corian countertops, and beautiful cabinets with lots of storage; the second kitchen has an electric cooktop, and marble countertops. The large laundry room has a built-in ironing board, and an on-demand water heater. This open-floor plan home is constructed with fireproof insulation, new metal roof with sound barrier, new heat pump, sunroom with air and heat. The front covered porch looks out onto a beautiful pasture, and the back covered porch and attached back deck provide ample room for entertaining. The driveway is sealed concrete & asphalt. Out back, the huge shop has space to park 8 cars, has an automotive lift, a huge air compressor, built-in Hoover garage utility vacuum, shop cabinets, half bath & water fountain. This beautifully landscaped property sits on .92 acres with a creek and bridge. This home was carefully created to be maintenance light, it's in the country but close to amenities in town.
Zillow last checked: 8 hours ago
Listing updated: August 15, 2025 at 11:15am
Listed by:
Heather Easterly 423-470-9196,
CLASS Realty,
Eddie Yokley 423-552-3672,
CLASS Realty
Bought with:
Heather Easterly, 377429
CLASS Realty
Eddie Yokley, 205014
CLASS Realty
Source: TVRMLS,MLS#: 9969011
Facts & features
Interior
Bedrooms & bathrooms
- Bedrooms: 3
- Bathrooms: 2
- Full bathrooms: 2
Heating
- Central
Cooling
- Ceiling Fan(s), Central Air
Appliances
- Included: Cooktop, Double Oven, Water Softener Owned
- Laundry: Sink
Features
- 2+ Person Tub, Entrance Foyer, Open Floorplan, Pantry, Solid Surface Counters, Walk-In Closet(s), Wet Bar, Wired for Data
- Flooring: Carpet, Ceramic Tile, Hardwood
- Doors: Storm Door(s)
- Windows: Insulated Windows
- Number of fireplaces: 1
- Fireplace features: Brick, Insert, Living Room
Interior area
- Total structure area: 2,009
- Total interior livable area: 2,009 sqft
Property
Parking
- Total spaces: 2
- Parking features: Driveway, Asphalt, Concrete, Garage Door Opener
- Garage spaces: 2
- Has uncovered spaces: Yes
Features
- Levels: One
- Stories: 1
- Patio & porch: Back, Covered, Deck, Front Porch, Rear Porch
- Has view: Yes
- View description: Creek/Stream
- Has water view: Yes
- Water view: Creek/Stream
Lot
- Size: 0.92 Acres
- Dimensions: 100 x 400
- Topography: Level
Details
- Additional structures: Second Garage
- Parcel number: 065m B 005.00
- Zoning: A1
Construction
Type & style
- Home type: SingleFamily
- Architectural style: Ranch,Traditional
- Property subtype: Single Family Residence, Residential
Materials
- Brick
- Foundation: Slab
- Roof: Metal,See Remarks
Condition
- Above Average
- New construction: No
- Year built: 2002
Utilities & green energy
- Sewer: Septic Tank
- Water: Public
- Utilities for property: Electricity Connected, Propane, Water Connected, Cable Connected
Community & neighborhood
Location
- Region: Chuckey
- Subdivision: Not In Subdivision
Other
Other facts
- Listing terms: Cash,Conventional,FHA,THDA,VA Loan,Other
Price history
| Date | Event | Price |
|---|---|---|
| 8/14/2025 | Sold | $575,000-11.5%$286/sqft |
Source: TVRMLS #9969011 Report a problem | ||
| 7/4/2025 | Pending sale | $649,999$324/sqft |
Source: TVRMLS #9969011 Report a problem | ||
| 9/16/2024 | Price change | $649,999-7.1%$324/sqft |
Source: TVRMLS #9969011 Report a problem | ||
| 7/24/2024 | Listed for sale | $699,999+4727.6%$348/sqft |
Source: TVRMLS #9969011 Report a problem | ||
| 2/4/2002 | Sold | $14,500$7/sqft |
Source: Public Record Report a problem | ||
Public tax history
| Year | Property taxes | Tax assessment |
|---|---|---|
| 2025 | $1,424 | $86,325 |
| 2024 | $1,424 | $86,325 |
| 2023 | $1,424 +42.3% | $86,325 +73.8% |
Find assessor info on the county website
Neighborhood: 37641
Nearby schools
GreatSchools rating
- 5/10Doak Elementary SchoolGrades: PK-5Distance: 3.5 mi
- 8/10Chuckey Doak Middle SchoolGrades: 6-8Distance: 2.4 mi
- 6/10Chuckey Doak High SchoolGrades: 9-12Distance: 2.6 mi
Schools provided by the listing agent
- Elementary: Doak
- Middle: Chuckey Doak
- High: Chuckey Doak
Source: TVRMLS. This data may not be complete. We recommend contacting the local school district to confirm school assignments for this home.
Get pre-qualified for a loan
At Zillow Home Loans, we can pre-qualify you in as little as 5 minutes with no impact to your credit score.An equal housing lender. NMLS #10287.
