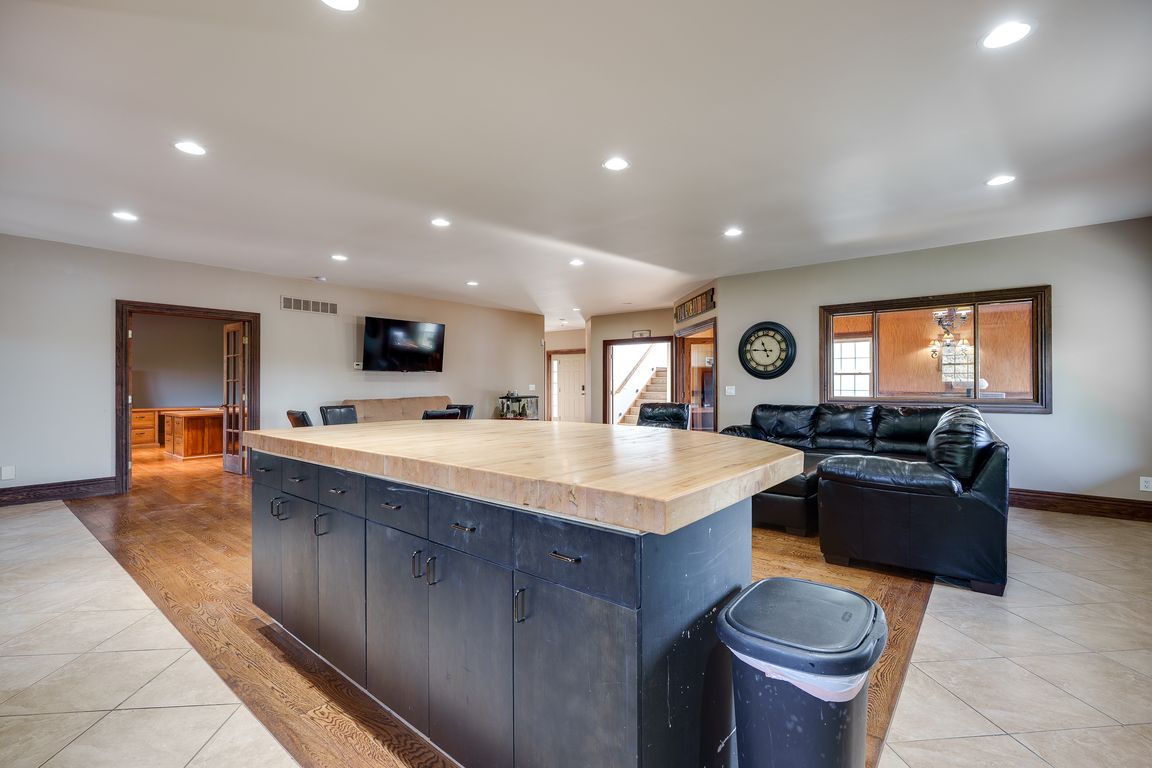
For sale
$1,398,969
7beds
6,530sqft
1836 Stubbs Mill Rd, Lebanon, OH 45036
7beds
6,530sqft
Single family residence
Built in 2008
4.71 Acres
3 Attached garage spaces
$214 price/sqft
What's special
Nestled on over 4.7 acres of serene countryside, this 7-bed 5.5-bath country estate offers an unparalleled living experience! Perfect for multi-generational families, luxurious retreat, or potential short term rental investment. 4 living rooms, 2 fully equipped kitchens, 1st floor bedroom & extensive office space. Flexibility for any lifestyle or even a ...
- 55 days
- on Zillow |
- 986 |
- 19 |
Source: DABR MLS,MLS#: 937801 Originating MLS: Dayton Area Board of REALTORS
Originating MLS: Dayton Area Board of REALTORS
Travel times
Kitchen
Living Room
Bedroom
Zillow last checked: 7 hours ago
Listing updated: June 28, 2025 at 07:26am
Listed by:
Lisa A Goris-May (937)723-6974,
Glasshouse Realty Group
Source: DABR MLS,MLS#: 937801 Originating MLS: Dayton Area Board of REALTORS
Originating MLS: Dayton Area Board of REALTORS
Facts & features
Interior
Bedrooms & bathrooms
- Bedrooms: 7
- Bathrooms: 6
- Full bathrooms: 5
- 1/2 bathrooms: 1
- Main level bathrooms: 2
Bedroom
- Level: Second
- Dimensions: 12 x 10
Bedroom
- Level: Lower
- Dimensions: 10 x 10
Bedroom
- Level: Second
- Dimensions: 28 x 16
Bedroom
- Level: Main
- Dimensions: 20 x 12
Bedroom
- Level: Second
- Dimensions: 12 x 10
Bedroom
- Level: Main
- Dimensions: 17 x 11
Bedroom
- Level: Second
- Dimensions: 19 x 12
Breakfast room nook
- Level: Main
- Dimensions: 26 x 12
Dining room
- Level: Second
- Dimensions: 21 x 8
Entry foyer
- Level: Main
- Dimensions: 12 x 6
Family room
- Level: Second
- Dimensions: 41 x 40
Great room
- Level: Second
- Dimensions: 30 x 26
Kitchen
- Level: Second
- Dimensions: 21 x 16
Laundry
- Level: Second
- Dimensions: 13 x 10
Living room
- Level: Main
- Dimensions: 17 x 12
Office
- Level: Main
- Dimensions: 24 x 12
Recreation
- Level: Lower
- Dimensions: 32 x 21
Heating
- Forced Air, Geothermal, Heat Pump
Cooling
- Central Air
Appliances
- Included: Built-In Oven, Cooktop, Dryer, Disposal, Microwave, Range, Refrigerator, Water Softener, Wine Cooler, Washer, Electric Water Heater
Features
- Butcher Block Counters, Ceiling Fan(s), Cathedral Ceiling(s), Granite Counters, High Speed Internet, Jetted Tub, Kitchen Island, Kitchen/Family Room Combo, Pantry, Remodeled, Second Kitchen, Skylights, Walk-In Closet(s)
- Windows: Double Hung, Insulated Windows, Vinyl, Skylight(s)
- Basement: Full,Finished,Walk-Out Access
- Has fireplace: Yes
- Fireplace features: Stove, Wood Burning
Interior area
- Total structure area: 6,530
- Total interior livable area: 6,530 sqft
Property
Parking
- Total spaces: 3
- Parking features: Attached, Garage, Heated Garage, Storage
- Attached garage spaces: 3
Features
- Levels: Two
- Stories: 2
- Patio & porch: Deck, Patio, Porch
- Exterior features: Deck, Porch, Patio
Lot
- Size: 4.71 Acres
- Dimensions: 1544 x 358
Details
- Parcel number: 13284510040
- Zoning: Residential
- Zoning description: Residential
- Other equipment: Air Purifier, Dehumidifier
Construction
Type & style
- Home type: SingleFamily
- Architectural style: Traditional
- Property subtype: Single Family Residence
Materials
- Frame, Shingle Siding, Stone, Wood Siding
Condition
- Year built: 2008
Utilities & green energy
- Sewer: Septic Tank
- Water: Public
- Utilities for property: Septic Available, Water Available, Cable Available
Community & HOA
Community
- Security: Smoke Detector(s)
HOA
- Has HOA: No
Location
- Region: Lebanon
Financial & listing details
- Price per square foot: $214/sqft
- Tax assessed value: $720,260
- Annual tax amount: $11,051
- Date on market: 6/27/2025
- Listing terms: Conventional,FHA,VA Loan