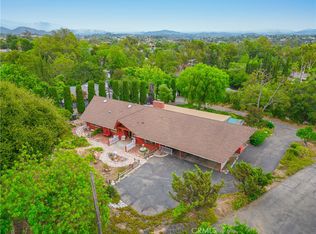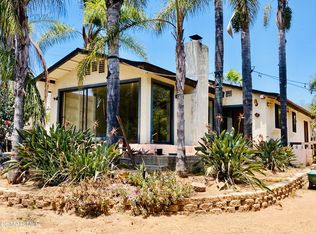Sold for $985,000
$985,000
1836 Via Entrada, Fallbrook, CA 92028
3beds
2,533sqft
Single Family Residence
Built in 1977
-- sqft lot
$1,044,500 Zestimate®
$389/sqft
$3,698 Estimated rent
Home value
$1,044,500
$982,000 - $1.12M
$3,698/mo
Zestimate® history
Loading...
Owner options
Explore your selling options
What's special
This quintessential California Ranch style home carries on the rustic tradition, while providing all the value and convenience of modern living. Welcome home to Hummingbird Hideaway! Roll through your private gated entry to a serene retreat nestled in the tranquil village of Fallbrook. This home exudes comfort, relaxation and a satisfying experience in living well. Situated on a generous lot, the property features a huge legacy Oak tree that sets the tone for the carefully landscaped haven. With an array of mature fruit trees, along with native and drought tolerant plantings, this noteworthy landscape can be enjoyed day or night. Fully automatic irrigation makes it easy to maintain and enjoy year-round. Natural light floods throughout the custom home with multiple built in skylights and large windows. Stepping indoors to the spacious living room, a soaring, rough-hewn beamed ceiling awaits. The newly renovated kitchen (2023) with Silestone quartz countertops is equipped with Fisher-Paykel stainless-steel appliances and a Rohl farm sink. Making it a delightful space for creative cooks. Steps away from the kitchen, perfect for entertaining, is an inviting dining room with gorgeous bay windows showing the property’s vista. The entire home is covered with newer hardwood flooring and tile. No carpet, easy to maintain, creating a clean environment for those with allergy symptoms. A sun-drenched family room/great room will be the natural spot to gather. French doors and a handcrafted circular beamed ceiling make it truly unique.
Zillow last checked: 8 hours ago
Listing updated: June 27, 2025 at 03:48am
Listed by:
Mike Chiesl DRE #01783300 760-473-0000,
Real Broker
Bought with:
Tim Kirk, DRE #01941662
Epic Realty Group, Inc
Bill Arant, DRE #01317404
Epic Realty Group
Source: SDMLS,MLS#: 240010709 Originating MLS: San Diego Association of REALTOR
Originating MLS: San Diego Association of REALTOR
Facts & features
Interior
Bedrooms & bathrooms
- Bedrooms: 3
- Bathrooms: 2
- Full bathrooms: 2
Heating
- Fireplace, Forced Air Unit
Cooling
- Attic Fan, Central Forced Air
Appliances
- Included: Dishwasher, Disposal, Dryer, Garage Door Opener, Microwave, Refrigerator, Solar Panels, Washer, 6 Burner Stove, Convection Oven, Double Oven, Electric Oven, Energy Star Appliances, Propane Stove, Self Cleaning Oven, Vented Exhaust Fan, Propane, Energy Star Water Heater
- Laundry: Electric, Washer Hookup
Features
- Attic Fan, Bathtub, Beamed Ceilings, Built-Ins, Ceiling Fan, Copper Plumbing Partial, Crown Moldings, Low Flow Toilet(s), Remodeled Kitchen, Shower, Stone Counters, Storage Space
- Flooring: Tile, Wood
- Number of fireplaces: 1
- Fireplace features: FP in Living Room
Interior area
- Total structure area: 2,533
- Total interior livable area: 2,533 sqft
Property
Parking
- Total spaces: 10
- Parking features: Attached, Direct Garage Access, Garage, Garage - Front Entry, Garage - Two Door, Garage Door Opener
- Garage spaces: 2
Features
- Levels: 1 Story
- Patio & porch: Awning/Porch Covered, Balcony, Deck, Gazebo, Stone/Tile, Other/Remarks, Concrete, Patio, Terrace
- Pool features: N/K
- Spa features: Yes, Above Ground, Heated, Private
- Fencing: Full,Other/Remarks,Excellent Condition,Privacy,Wood
- Has view: Yes
- View description: Greenbelt, Parklike, Creek/Stream, Trees/Woods
- Has water view: Yes
- Water view: Creek/Stream
- Frontage type: Other/Remarks
Details
- Additional structures: Detached, Other/Remarks
- Parcel number: 1052814500
Construction
Type & style
- Home type: SingleFamily
- Architectural style: Custom Built,Ranch
- Property subtype: Single Family Residence
Materials
- Stucco, Wood/Stucco, Other/Remarks, HardiPlank Type
- Roof: Composition,Shingle
Condition
- Turnkey
- Year built: 1977
Details
- Warranty included: Yes
Utilities & green energy
- Sewer: Conventional Septic
- Water: Public
Community & neighborhood
Security
- Security features: Automatic Gate, Security System, Card/Code Access, Security Lights, Smoke Detector, Wired for Alarm System, Fire/Smoke Detection Sys
Location
- Region: Fallbrook
- Subdivision: FALLBROOK
Other
Other facts
- Listing terms: Cash,Conventional,FHA,VA
Price history
| Date | Event | Price |
|---|---|---|
| 9/27/2024 | Sold | $985,000$389/sqft |
Source: | ||
| 8/4/2024 | Pending sale | $985,000$389/sqft |
Source: | ||
| 7/16/2024 | Price change | $985,000-4.3%$389/sqft |
Source: | ||
| 6/26/2024 | Price change | $1,029,000-1.9%$406/sqft |
Source: | ||
| 6/6/2024 | Price change | $1,049,000-2.4%$414/sqft |
Source: | ||
Public tax history
| Year | Property taxes | Tax assessment |
|---|---|---|
| 2025 | $10,524 +56.7% | $985,000 +55.6% |
| 2024 | $6,716 +3.1% | $632,859 +2% |
| 2023 | $6,516 0% | $620,451 +2% |
Find assessor info on the county website
Neighborhood: 92028
Nearby schools
GreatSchools rating
- 9/10La Paloma Elementary SchoolGrades: K-6Distance: 0.6 mi
- 4/10James E. Potter Intermediate SchoolGrades: 7-8Distance: 0.8 mi
- 6/10Fallbrook High SchoolGrades: 9-12Distance: 2.3 mi
Get a cash offer in 3 minutes
Find out how much your home could sell for in as little as 3 minutes with a no-obligation cash offer.
Estimated market value$1,044,500
Get a cash offer in 3 minutes
Find out how much your home could sell for in as little as 3 minutes with a no-obligation cash offer.
Estimated market value
$1,044,500

