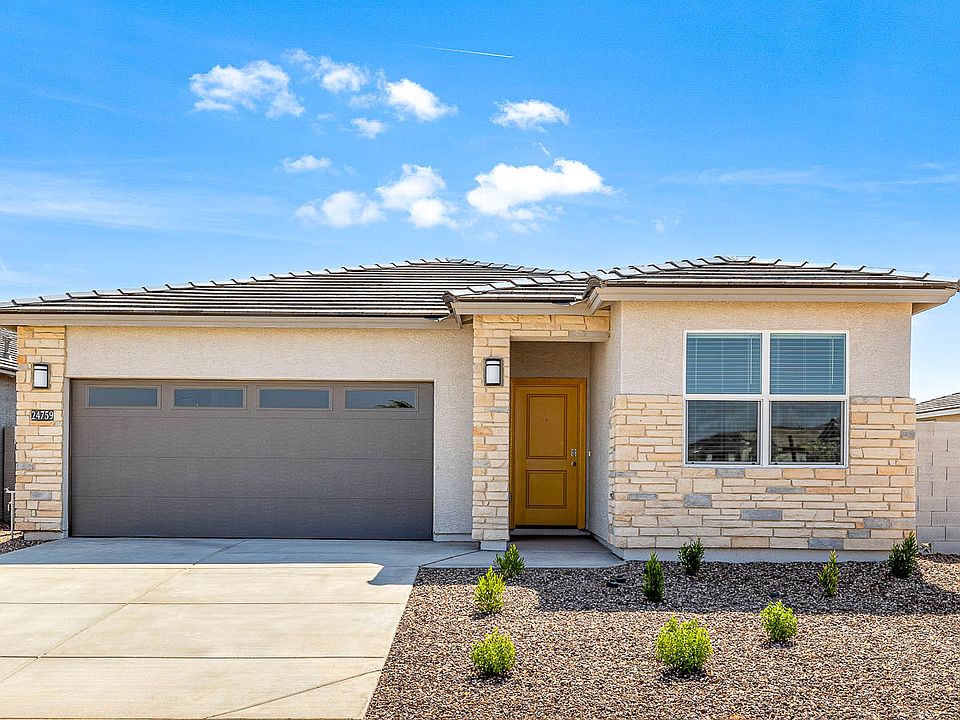MOVE IN READY!!! Welcome Home, to The Dove floor plan! Step into this stunning 3-bed open concept home featuring 9-foot ceilings giving a bright airy atmosphere. The kitchen, adorned with white cabinets is the heart of the home, perfect for both everyday living and entertaining. Enjoy the convenience of a landscaped backyard offering a serene outdoor retreat and an extremely functional extended length 3-car tandem garage. Window Blinds, Wifi Garage Door Opener, Front and Backyard Landscaping with irrigation system, and State of the Art Smart Home Technology included!
New construction
$379,990
18362 W Hackamore Dr, Wittmann, AZ 85361
3beds
2baths
1,601sqft
Single Family Residence
Built in 2025
5,280 Square Feet Lot
$-- Zestimate®
$237/sqft
$100/mo HOA
- 97 days |
- 271 |
- 17 |
Zillow last checked: 7 hours ago
Listing updated: October 05, 2025 at 11:54pm
Listed by:
Conner Jack La Pine 602-350-0237,
DRH Properties Inc,
Christopher J Rice 602-228-9821,
DRH Properties Inc
Source: ARMLS,MLS#: 6887946

Travel times
Schedule tour
Select your preferred tour type — either in-person or real-time video tour — then discuss available options with the builder representative you're connected with.
Facts & features
Interior
Bedrooms & bathrooms
- Bedrooms: 3
- Bathrooms: 2
Heating
- ENERGY STAR Qualified Equipment, Natural Gas
Cooling
- Central Air, ENERGY STAR Qualified Equipment, Programmable Thmstat
Appliances
- Laundry: Wshr/Dry HookUp Only
Features
- High Speed Internet, Smart Home, Double Vanity, Eat-in Kitchen, Breakfast Bar, 9+ Flat Ceilings, No Interior Steps, Kitchen Island, Pantry, Full Bth Master Bdrm
- Windows: Low Emissivity Windows, Double Pane Windows, Vinyl Frame
- Has basement: No
Interior area
- Total structure area: 1,601
- Total interior livable area: 1,601 sqft
Property
Parking
- Total spaces: 5
- Parking features: Tandem Garage, Garage Door Opener, Extended Length Garage, Direct Access, Electric Vehicle Charging Station(s)
- Garage spaces: 3
- Uncovered spaces: 2
Features
- Stories: 1
- Patio & porch: Covered
- Spa features: None
- Fencing: Block
Lot
- Size: 5,280 Square Feet
- Features: Sprinklers In Rear, Sprinklers In Front, Desert Back, Desert Front, Auto Timer H2O Front, Auto Timer H2O Back
Details
- Parcel number: 50382269
Construction
Type & style
- Home type: SingleFamily
- Property subtype: Single Family Residence
Materials
- Stucco, Wood Frame, Blown Cellulose, Painted, Stone, Ducts Professionally Air-Sealed
- Roof: Tile
Condition
- Complete Spec Home,Under Construction
- New construction: Yes
- Year built: 2025
Details
- Builder name: DR Horton
- Warranty included: Yes
Utilities & green energy
- Sewer: Public Sewer
- Water: Pvt Water Company
Community & HOA
Community
- Features: Playground, Biking/Walking Path
- Subdivision: Rio Rancho Estates
HOA
- Has HOA: Yes
- Services included: Maintenance Grounds
- HOA fee: $100 monthly
- HOA name: City Property MGMT
- HOA phone: 602-437-4777
Location
- Region: Wittmann
Financial & listing details
- Price per square foot: $237/sqft
- Tax assessed value: $7,000
- Annual tax amount: $68
- Date on market: 7/2/2025
- Cumulative days on market: 97 days
- Listing terms: Cash,Conventional,1031 Exchange,FHA,VA Loan
- Ownership: Fee Simple
About the community
Welcome to Rio Rancho Estates, a new home community nestled in the growing city of Surprise, Arizona.
Here, you'll find the perfect mix of modern design, everyday convenience, and scenic beauty.
This exciting community features our popular Express Series of single-family homes with 3 to 4 bedrooms, 2 to 3 bathrooms, and 2 to 3-car garages. Whether you're just starting out or need space for a growing family, there's a floor plan for you. Inside, homes offer 9' ceilings, stainless steel electric ranges, hardwood cabinets, kitchen islands, and granite or quartz countertops, all designed to blend functionality with style. Every home includes a covered patio, a gas furnace and water heater, and an optional gas connection for a range, bringing comfort and energy efficiency together.
Step outside and enjoy a community that brings neighbors together. Rio Rancho Estates offers thoughtfully designed parks, playgrounds, walking trails, picnic areas, and ramadas, creating plenty of opportunities to relax, explore, and connect. Whether you're hosting a barbecue, enjoying a morning walk, or watching the kids play, there's something here for everyone.
Plus, with stunning mountain views as your backdrop and quick access to Highway 60 and a brand-new local marketplace, you're always close to shopping, dining, and outdoor adventure. A managed HOA helps maintain the beauty and value of your neighborhood, so you can focus on enjoying your home.
If you're searching for a new home in Surprise, Arizona, Rio Rancho Estates offers the lifestyle and features you've been looking for.
Schedule a tour today!
Source: DR Horton

