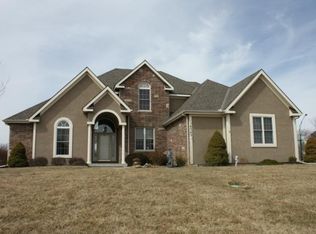Wow! Elegant Story & 1/2! Inground Pool - CHLORINE FREE! 3900+ sqft! Freshly updated w/new carpet, new HVAC, new sprinkler system, new paint, new roof, completely new master bath w/wk-shower & granite! Huge fenced yard w/large deck, gourmet kitchen w/solid surface counters, Andersen windows, double-wall construction, formal dining & 1st flr den! Brokered And Advertised By: Speedway Realty LLC Listing Agent: Diana Bryan Smith
This property is off market, which means it's not currently listed for sale or rent on Zillow. This may be different from what's available on other websites or public sources.


