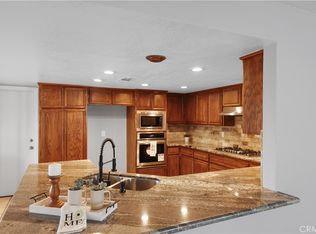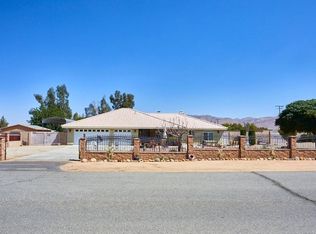Sold for $570,000
Listing Provided by:
Kathie Jensen DRE #01127685 7609859909,
Coldwell Banker Home Source
Bought with: RE/MAX CHAMPIONS
$570,000
18363 Ranchero Rd, Hesperia, CA 92345
4beds
2,100sqft
Single Family Residence
Built in 2024
0.44 Acres Lot
$570,200 Zestimate®
$271/sqft
$3,066 Estimated rent
Home value
$570,200
$519,000 - $627,000
$3,066/mo
Zestimate® history
Loading...
Owner options
Explore your selling options
What's special
Be the first to enjoy this EXQUISITE NEW CONSTRUCTION home featuring 4 bedrooms and 2.5 bathrooms. The modern design highlights a seamless open floor plan, high ceilings, and fine finishes. Enjoy cooking in your well-appointed kitchen equipped with a water fall countertop island & large pantry, relaxing in the generous living areas, and retreating to your primary bedroom suite. Also, included is an indoor laundry room, a 3-car garage, and a covered patio. All of this on a large lot situated in the lovely City of Hesperia. Don’t miss out on this perfect blend of style and functionality!
Solar is installed with the minimum standards as required by the state and the solar is owned.
*** One or more photos are virtually staged.*** Property is not and does not include landscaping. Photos are for marketing purposed and future vision.
Zillow last checked: 8 hours ago
Listing updated: October 31, 2025 at 04:50pm
Listing Provided by:
Kathie Jensen DRE #01127685 7609859909,
Coldwell Banker Home Source
Bought with:
PEDRO MOLINA, DRE #02049608
RE/MAX CHAMPIONS
Source: CRMLS,MLS#: HD25146979 Originating MLS: California Regional MLS
Originating MLS: California Regional MLS
Facts & features
Interior
Bedrooms & bathrooms
- Bedrooms: 4
- Bathrooms: 3
- Full bathrooms: 2
- 1/2 bathrooms: 1
- Main level bathrooms: 2
- Main level bedrooms: 4
Bathroom
- Features: Bathtub, Quartz Counters
Kitchen
- Features: Quartz Counters, Walk-In Pantry
Heating
- Forced Air
Cooling
- Central Air
Appliances
- Included: Dishwasher, Disposal
- Laundry: Inside, Laundry Room
Features
- Breakfast Area, Ceiling Fan(s), Separate/Formal Dining Room, Pantry
- Flooring: Carpet, Concrete, Tile
- Has fireplace: Yes
- Fireplace features: Family Room
- Common walls with other units/homes: No Common Walls
Interior area
- Total interior livable area: 2,100 sqft
Property
Parking
- Total spaces: 3
- Parking features: Garage Faces Front
- Attached garage spaces: 3
Features
- Levels: One
- Stories: 1
- Entry location: front
- Patio & porch: Covered, Patio
- Pool features: None
- Spa features: None
- Fencing: Chain Link,Partial
- Has view: Yes
- View description: Mountain(s)
Lot
- Size: 0.44 Acres
- Features: 0-1 Unit/Acre, Sprinklers None
Details
- Parcel number: 0398197110000
- Zoning: Residential 1
- Special conditions: Standard
Construction
Type & style
- Home type: SingleFamily
- Property subtype: Single Family Residence
Materials
- Frame
- Roof: Tile
Condition
- New construction: Yes
- Year built: 2024
Details
- Builder name: on file
Utilities & green energy
- Sewer: Septic Tank
- Water: Public
Green energy
- Energy generation: Solar
Community & neighborhood
Community
- Community features: Suburban
Location
- Region: Hesperia
Other
Other facts
- Listing terms: Cash,Cash to New Loan,Conventional,FHA,Submit,VA Loan
- Road surface type: Paved
Price history
| Date | Event | Price |
|---|---|---|
| 10/31/2025 | Sold | $570,000-1.6%$271/sqft |
Source: | ||
| 10/31/2025 | Pending sale | $579,000$276/sqft |
Source: | ||
| 10/25/2025 | Contingent | $579,000$276/sqft |
Source: | ||
| 9/23/2025 | Pending sale | $579,000$276/sqft |
Source: | ||
| 9/13/2025 | Contingent | $579,000$276/sqft |
Source: | ||
Public tax history
| Year | Property taxes | Tax assessment |
|---|---|---|
| 2025 | $6,338 +1263.4% | $576,900 +1470.4% |
| 2024 | $465 +534.8% | $36,735 +920.4% |
| 2023 | $73 -86.8% | $3,600 +2% |
Find assessor info on the county website
Neighborhood: 92345
Nearby schools
GreatSchools rating
- 4/10Kingston Elementary SchoolGrades: K-6Distance: 0.7 mi
- 1/10Ranchero Middle SchoolGrades: 7-8Distance: 1 mi
- 7/10Sultana High SchoolGrades: 9-12Distance: 2.2 mi
Get a cash offer in 3 minutes
Find out how much your home could sell for in as little as 3 minutes with a no-obligation cash offer.
Estimated market value$570,200
Get a cash offer in 3 minutes
Find out how much your home could sell for in as little as 3 minutes with a no-obligation cash offer.
Estimated market value
$570,200

