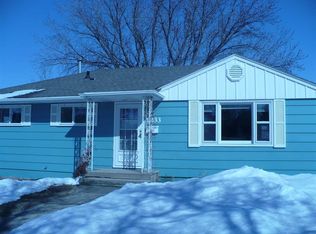Sold on 10/25/23
Price Unknown
1837 4th St SW, Minot, ND 58701
3beds
2baths
2,036sqft
Single Family Residence
Built in 1957
0.32 Acres Lot
$249,300 Zestimate®
$--/sqft
$1,927 Estimated rent
Home value
$249,300
$237,000 - $262,000
$1,927/mo
Zestimate® history
Loading...
Owner options
Explore your selling options
What's special
Don't miss your chance to own in the coveted Edison elementary area of SW Minot. This great ranch style home just received a total refresh from top to bottom! New shingles, windows, exterior paint, interior paint, flooring, cabinets, millwork, appliances, bathrooms and electrical panel. WOW! You'll immediately be impressed by the classic white & black exterior with natural pine accents. Inside, the spacious living room is outfitted with a floor to ceiling window, light wood like plank flooring, and an unobstructed view into your dining and kitchen areas. The kitchen has white shaker style cabinets, laminate countertops and stainless appliance suite. Down the hall are bedrooms one, two, and three; each outfitted with new carpet and fresh paint. The main floor bathroom features a new tub surround and large vanity. Moving downstairs, the basement is wide open and was recently painted and is the perfect blank canvas to finish for future living space or utilize for storage. Also downstairs is the extra 3/4 bathroom featuring a retro tile shower. Added bonuses are the oversized double detached garage with concrete patio area and extra deep backyard boasting a mature apple tree and alley access. Don't miss your opportunity to call this home! Agent related to sellers.
Zillow last checked: 8 hours ago
Listing updated: October 25, 2023 at 09:15am
Listed by:
DELRAE ZIMMERMAN 701-833-1375,
BROKERS 12, INC.,
Kelsey Bercier 701-721-5544,
BROKERS 12, INC.
Source: Minot MLS,MLS#: 231597
Facts & features
Interior
Bedrooms & bathrooms
- Bedrooms: 3
- Bathrooms: 2
- Main level bathrooms: 1
- Main level bedrooms: 3
Primary bedroom
- Description: New Carpet
- Level: Main
Bedroom 1
- Description: New Carpet
- Level: Main
Bedroom 2
- Description: New Carpet
- Level: Main
Dining room
- Description: Off Kitchen
- Level: Main
Family room
- Description: Future
- Level: Lower
Kitchen
- Description: All New!!
- Level: Main
Living room
- Description: Large Window, New Floorin
- Level: Main
Heating
- Forced Air, Natural Gas
Appliances
- Included: Dishwasher, Refrigerator, Microwave/Hood, Electric Range/Oven
- Laundry: Lower Level
Features
- Flooring: Carpet, Laminate, Linoleum
- Basement: Full,Unfinished
- Has fireplace: No
Interior area
- Total structure area: 2,036
- Total interior livable area: 2,036 sqft
- Finished area above ground: 1,036
Property
Parking
- Total spaces: 2
- Parking features: Detached, Garage: Lights, Opener, Driveway: Concrete
- Garage spaces: 2
- Has uncovered spaces: Yes
Features
- Levels: One
- Stories: 1
Lot
- Size: 0.32 Acres
Details
- Parcel number: MI26.359.000.0160
- Zoning: R1
Construction
Type & style
- Home type: SingleFamily
- Property subtype: Single Family Residence
Materials
- Foundation: Concrete Perimeter
- Roof: Asphalt
Condition
- New construction: No
- Year built: 1957
Utilities & green energy
- Sewer: City
- Water: City
Community & neighborhood
Location
- Region: Minot
Price history
| Date | Event | Price |
|---|---|---|
| 10/25/2023 | Sold | -- |
Source: | ||
| 9/29/2023 | Pending sale | $232,500$114/sqft |
Source: | ||
| 9/18/2023 | Contingent | $232,500$114/sqft |
Source: | ||
| 9/18/2023 | Listed for sale | $232,500$114/sqft |
Source: | ||
| 6/29/2023 | Sold | -- |
Source: Public Record | ||
Public tax history
| Year | Property taxes | Tax assessment |
|---|---|---|
| 2024 | $2,432 -6.1% | $199,000 +25.9% |
| 2023 | $2,590 | $158,000 +5.3% |
| 2022 | -- | $150,000 +6.4% |
Find assessor info on the county website
Neighborhood: 58701
Nearby schools
GreatSchools rating
- 7/10Edison Elementary SchoolGrades: PK-5Distance: 0.3 mi
- 5/10Jim Hill Middle SchoolGrades: 6-8Distance: 1 mi
- 6/10Magic City Campus High SchoolGrades: 11-12Distance: 1.1 mi
Schools provided by the listing agent
- District: Minot #1
Source: Minot MLS. This data may not be complete. We recommend contacting the local school district to confirm school assignments for this home.
