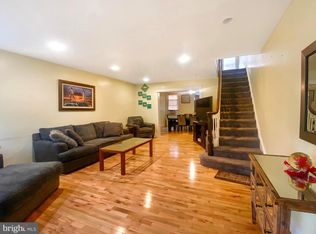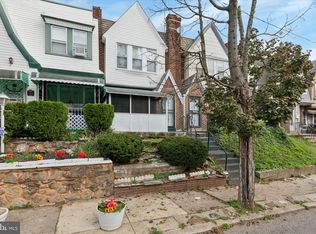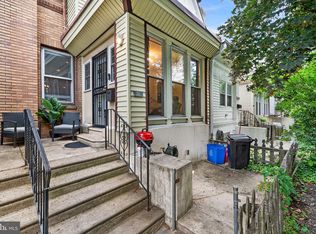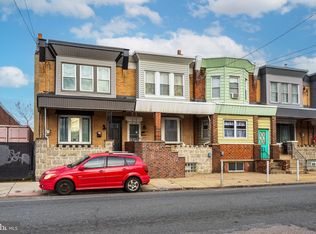Welcome to 1837 73rd Ave., a beautifully updated and meticulously maintained home in the heart of West Oak Lane. Step inside to a bright, spacious living room featuring hardwood floors and high ceilings that create an open, airy feel. The living area flows seamlessly into a generous dining space and a fully upgraded kitchen, ideal for entertaining or everyday living. The kitchen is a standout, offering stainless steel appliances, a stylish tile backsplash, 42-inch cabinets for extra storage, and a large pantry to keep everything organized. Upstairs, you’ll find spacious bedrooms with ample closet space and a fully updated, modern bathroom. The fully finished basement provides over 400 square feet of versatile space, perfect for a home office, media room, gym, or guest suite. It also includes a second fully updated full bathroom, convenient laundry area, and direct walkout access to your private rear parking. This move-in ready home checks all the boxes. Schedule your showing today and see all that 1837 73rd Avenue has to offer!
For sale
Price cut: $7K (12/5)
$260,000
1837 73rd Ave, Philadelphia, PA 19126
3beds
1,290sqft
Est.:
Townhouse
Built in 1925
1,134 Square Feet Lot
$258,200 Zestimate®
$202/sqft
$-- HOA
What's special
Guest suiteFully finished basementFully updated modern bathroomPrivate rear parkingMedia roomHome officeHigh ceilings
- 155 days |
- 146 |
- 6 |
Zillow last checked: 8 hours ago
Listing updated: December 05, 2025 at 01:31am
Listed by:
Bill Kwasniewski 610-496-0417,
Century 21 Advantage Gold-South Philadelphia 2154651400
Source: Bright MLS,MLS#: PAPH2515334
Tour with a local agent
Facts & features
Interior
Bedrooms & bathrooms
- Bedrooms: 3
- Bathrooms: 2
- Full bathrooms: 2
Rooms
- Room types: Living Room, Dining Room, Primary Bedroom, Bedroom 2, Bedroom 3, Kitchen
Primary bedroom
- Level: Upper
- Area: 132 Square Feet
- Dimensions: 11 x 12
Bedroom 2
- Level: Upper
- Area: 168 Square Feet
- Dimensions: 12 x 14
Bedroom 3
- Level: Upper
- Area: 110 Square Feet
- Dimensions: 10 x 11
Dining room
- Level: Main
- Area: 135 Square Feet
- Dimensions: 9 x 15
Kitchen
- Level: Main
- Area: 165 Square Feet
- Dimensions: 11 x 15
Living room
- Level: Main
- Area: 384 Square Feet
- Dimensions: 24 x 16
Heating
- Forced Air, Natural Gas
Cooling
- Central Air, Electric
Appliances
- Included: Refrigerator, Cooktop, Dishwasher, Microwave, Washer, Dryer, Energy Efficient Appliances, Stainless Steel Appliance(s), Gas Water Heater
Features
- Bathroom - Tub Shower, Ceiling Fan(s), Combination Kitchen/Dining, Kitchen Island, Pantry
- Flooring: Carpet, Wood
- Basement: Partial,Full,Finished,Exterior Entry,Rear Entrance,Walk-Out Access
- Has fireplace: No
Interior area
- Total structure area: 1,730
- Total interior livable area: 1,290 sqft
- Finished area above ground: 1,290
- Finished area below ground: 0
Property
Parking
- Total spaces: 1
- Parking features: Driveway
- Uncovered spaces: 1
Accessibility
- Accessibility features: None
Features
- Levels: Two
- Stories: 2
- Pool features: None
Lot
- Size: 1,134 Square Feet
- Dimensions: 16.00 x 70.00
Details
- Additional structures: Above Grade, Below Grade
- Parcel number: 101350700
- Zoning: RSA5
- Special conditions: Standard
Construction
Type & style
- Home type: Townhouse
- Architectural style: AirLite
- Property subtype: Townhouse
Materials
- Masonry
- Foundation: Stone
Condition
- New construction: No
- Year built: 1925
Utilities & green energy
- Sewer: Public Sewer
- Water: Public
Community & HOA
Community
- Subdivision: West Oak Lane
HOA
- Has HOA: No
Location
- Region: Philadelphia
- Municipality: PHILADELPHIA
Financial & listing details
- Price per square foot: $202/sqft
- Tax assessed value: $189,800
- Annual tax amount: $2,656
- Date on market: 7/11/2025
- Listing agreement: Exclusive Right To Sell
- Listing terms: Cash,Conventional,FHA,VA Loan
- Inclusions: Washer, Dryer, Refrigerator. All As-is.
- Ownership: Fee Simple
Estimated market value
$258,200
$245,000 - $271,000
$1,630/mo
Price history
Price history
| Date | Event | Price |
|---|---|---|
| 12/5/2025 | Price change | $260,000-2.6%$202/sqft |
Source: | ||
| 10/3/2025 | Listed for sale | $267,000$207/sqft |
Source: | ||
| 8/26/2025 | Pending sale | $267,000$207/sqft |
Source: | ||
| 8/1/2025 | Price change | $267,000-2.9%$207/sqft |
Source: | ||
| 7/11/2025 | Listed for sale | $275,000+91%$213/sqft |
Source: | ||
Public tax history
Public tax history
| Year | Property taxes | Tax assessment |
|---|---|---|
| 2025 | $2,657 +20% | $189,800 +20% |
| 2024 | $2,214 | $158,200 |
| 2023 | $2,214 +37% | $158,200 |
Find assessor info on the county website
BuyAbility℠ payment
Est. payment
$1,518/mo
Principal & interest
$1254
Property taxes
$173
Home insurance
$91
Climate risks
Neighborhood: West Oak Lane
Nearby schools
GreatSchools rating
- 1/10Rowen William SchoolGrades: K-5Distance: 0.5 mi
- 3/10Wagner Gen Louis Middle SchoolGrades: 6-8Distance: 1 mi
- 2/10King Martin Luther High SchoolGrades: 9-12Distance: 1.1 mi
Schools provided by the listing agent
- District: Philadelphia City
Source: Bright MLS. This data may not be complete. We recommend contacting the local school district to confirm school assignments for this home.
- Loading
- Loading




