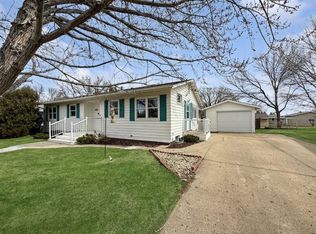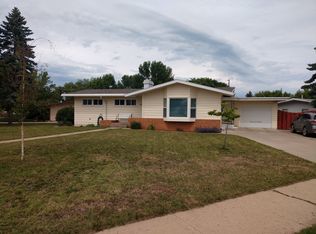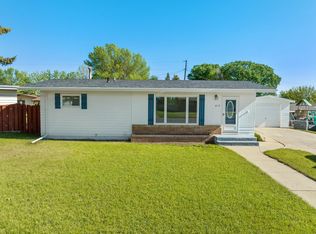Sold on 06/02/23
Price Unknown
1837 7th St SW, Minot, ND 58701
3beds
2baths
2,036sqft
Single Family Residence
Built in 1959
0.26 Acres Lot
$281,600 Zestimate®
$--/sqft
$1,817 Estimated rent
Home value
$281,600
$268,000 - $296,000
$1,817/mo
Zestimate® history
Loading...
Owner options
Explore your selling options
What's special
Welcome to SW Minot, where you will find this charming single-family ranch style home located near the highly coveted Edison Elementary. This home has been well-maintained and is move-in ready. As you enter, you are greeted by an open floor plan featuring a spacious kitchen with timeless oak cabinets, perfect for hosting family and friends. The dining area and living room flow seamlessly, making it an ideal space for entertaining. The main floor of this home boasts three bedrooms, each with hardwood flooring hidden under the carpet, waiting to be revealed. A full bathroom completes the main level. The basement is a blank canvas with endless possibilities to enjoy. There is a large family room, a non-egress bedroom, updated 3/4 bathroom, and plenty of storage space. As an added bonus, the washer and dryer are included, making laundry day a breeze. The huge backyard is perfect for those summer barbecues and outdoor gatherings. Enjoy the lovely weather on the deck while overlooking the beautiful yard. The OVERSIZED detached double garage is 24 feet wide by 32 feet deep and offers ample storage space for all your tools and toys. Stunning curb appeal is achieved with the maintenance free steel siding with brick accents and the underground sprinklers make maintaining the yard a breeze. This home is priced to sell at $250,000, making it an excellent value for the area. Don't miss your chance to make this lovely home your own. Schedule your showing today!
Zillow last checked: 8 hours ago
Listing updated: June 06, 2023 at 07:22am
Listed by:
DELRAE ZIMMERMAN 701-833-1375,
BROKERS 12, INC.,
Kelsey Bercier 701-721-5544,
BROKERS 12, INC.
Source: Minot MLS,MLS#: 230543
Facts & features
Interior
Bedrooms & bathrooms
- Bedrooms: 3
- Bathrooms: 2
- Main level bathrooms: 1
- Main level bedrooms: 3
Primary bedroom
- Description: Ceiling Fan
- Level: Main
Bedroom 1
- Description: Carpet
- Level: Main
Bedroom 2
- Description: Hardwood
- Level: Main
Dining room
- Description: Open To Kitchen
- Level: Main
Family room
- Description: Spacious
- Level: Lower
Kitchen
- Description: 4 Piece Appliances
- Level: Main
Living room
- Description: Carpet, Natural Light
- Level: Main
Heating
- Forced Air, Natural Gas
Cooling
- Central Air
Appliances
- Included: Dishwasher, Refrigerator, Washer, Dryer, Microwave/Hood, Electric Range/Oven
- Laundry: Lower Level
Features
- Flooring: Carpet, Hardwood, Other
- Basement: Finished,Full
- Has fireplace: No
Interior area
- Total structure area: 2,036
- Total interior livable area: 2,036 sqft
- Finished area above ground: 1,036
Property
Parking
- Total spaces: 2
- Parking features: Detached, Garage: Lights, Opener, Work Shop, Driveway: Concrete
- Garage spaces: 2
- Has uncovered spaces: Yes
Features
- Levels: One
- Stories: 1
- Patio & porch: Deck
- Exterior features: Sprinkler
Lot
- Size: 0.26 Acres
Details
- Parcel number: MI26.409.040.0120
- Zoning: R1
Construction
Type & style
- Home type: SingleFamily
- Property subtype: Single Family Residence
Materials
- Foundation: Concrete Perimeter
- Roof: Asphalt
Condition
- New construction: No
- Year built: 1959
Utilities & green energy
- Sewer: City
- Water: City
- Utilities for property: Cable Connected
Community & neighborhood
Location
- Region: Minot
Price history
| Date | Event | Price |
|---|---|---|
| 6/2/2023 | Sold | -- |
Source: | ||
| 4/26/2023 | Pending sale | $250,000$123/sqft |
Source: | ||
Public tax history
| Year | Property taxes | Tax assessment |
|---|---|---|
| 2024 | $3,594 +7% | $246,000 +14.4% |
| 2023 | $3,358 | $215,000 +5.9% |
| 2022 | -- | $203,000 +5.2% |
Find assessor info on the county website
Neighborhood: 58701
Nearby schools
GreatSchools rating
- 7/10Edison Elementary SchoolGrades: PK-5Distance: 0.2 mi
- 5/10Jim Hill Middle SchoolGrades: 6-8Distance: 0.9 mi
- 6/10Magic City Campus High SchoolGrades: 11-12Distance: 1 mi
Schools provided by the listing agent
- District: Minot #1
Source: Minot MLS. This data may not be complete. We recommend contacting the local school district to confirm school assignments for this home.


