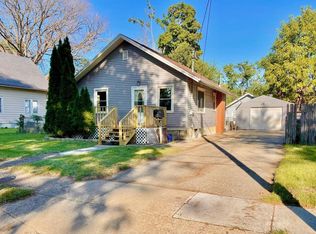Closed
$160,100
1837 Fayette Avenue, Beloit, WI 53511
2beds
1,632sqft
Single Family Residence
Built in 1921
6,098.4 Square Feet Lot
$163,700 Zestimate®
$98/sqft
$1,259 Estimated rent
Home value
$163,700
$144,000 - $185,000
$1,259/mo
Zestimate® history
Loading...
Owner options
Explore your selling options
What's special
This well-maintained 2-bedroom, 1 bathroom home offers comfortable living with a touch of character. The quaint covered front porch adds a welcoming touch and a cozy spot to enjoy the outdoors. The spacious eat-in kitchen and dining area is ideal for everyday meals or hosting gatherings. The partially finished basement provides flexible space for an office, home gym, toy room, etc. Out back, you?ll find a detached garage with plenty of room for parking and additional storage. Whether you're starting out, simplifying, or looking for a manageable home with room to grow, this one has plenty to offer. Property is being sold as-is. Some paint might need to be addressed per FHA/VA
Zillow last checked: 8 hours ago
Listing updated: July 03, 2025 at 08:12pm
Listed by:
Heather Collins-Armenta Home:779-221-9966,
Keller Williams Realty Signature
Bought with:
Shelly Cronin
Source: WIREX MLS,MLS#: 1999863 Originating MLS: South Central Wisconsin MLS
Originating MLS: South Central Wisconsin MLS
Facts & features
Interior
Bedrooms & bathrooms
- Bedrooms: 2
- Bathrooms: 1
- Full bathrooms: 1
- Main level bedrooms: 2
Primary bedroom
- Level: Main
- Area: 110
- Dimensions: 10 x 11
Bedroom 2
- Level: Main
- Area: 180
- Dimensions: 10 x 18
Bathroom
- Features: At least 1 Tub, Master Bedroom Bath: Full, Master Bedroom Bath, Master Bedroom Bath: Tub/Shower Combo
Dining room
- Level: Main
- Area: 285
- Dimensions: 15 x 19
Family room
- Level: Lower
- Area: 312
- Dimensions: 24 x 13
Kitchen
- Level: Main
- Area: 170
- Dimensions: 17 x 10
Living room
- Level: Main
- Area: 264
- Dimensions: 11 x 24
Heating
- Natural Gas, Forced Air
Cooling
- Central Air
Appliances
- Included: Refrigerator, Dishwasher, Water Softener
Features
- Flooring: Wood or Sim.Wood Floors
- Basement: Partial,Partially Finished,Concrete
Interior area
- Total structure area: 1,632
- Total interior livable area: 1,632 sqft
- Finished area above ground: 1,008
- Finished area below ground: 624
Property
Parking
- Total spaces: 1
- Parking features: 1 Car, Garage Door Opener
- Garage spaces: 1
Features
- Levels: One
- Stories: 1
Lot
- Size: 6,098 sqft
- Dimensions: 60 x 99 x 60 x 98
- Features: Sidewalks
Details
- Parcel number: 20612510785
- Zoning: R-1B
- Special conditions: Arms Length
Construction
Type & style
- Home type: SingleFamily
- Architectural style: Ranch
- Property subtype: Single Family Residence
Materials
- Vinyl Siding, Aluminum/Steel
Condition
- 21+ Years
- New construction: No
- Year built: 1921
Utilities & green energy
- Sewer: Public Sewer
- Water: Public
Community & neighborhood
Location
- Region: Beloit
- Municipality: Beloit
Price history
| Date | Event | Price |
|---|---|---|
| 7/2/2025 | Sold | $160,100+10.4%$98/sqft |
Source: | ||
| 5/21/2025 | Contingent | $145,000$89/sqft |
Source: | ||
| 5/15/2025 | Listed for sale | $145,000$89/sqft |
Source: | ||
Public tax history
| Year | Property taxes | Tax assessment |
|---|---|---|
| 2024 | $1,322 +21.4% | $113,900 +45.5% |
| 2023 | $1,089 -3.9% | $78,300 |
| 2022 | $1,134 +2.6% | $78,300 +77.1% |
Find assessor info on the county website
Neighborhood: 53511
Nearby schools
GreatSchools rating
- 2/10Robinson Elementary SchoolGrades: PK-3Distance: 0.7 mi
- 3/10Aldrich Middle SchoolGrades: 4-8Distance: 0.9 mi
- 1/10Beloit Virtual SchoolGrades: PK-12Distance: 1 mi
Schools provided by the listing agent
- Elementary: Robinson
- Middle: Aldrich
- High: Memorial
- District: Beloit
Source: WIREX MLS. This data may not be complete. We recommend contacting the local school district to confirm school assignments for this home.

Get pre-qualified for a loan
At Zillow Home Loans, we can pre-qualify you in as little as 5 minutes with no impact to your credit score.An equal housing lender. NMLS #10287.
Sell for more on Zillow
Get a free Zillow Showcase℠ listing and you could sell for .
$163,700
2% more+ $3,274
With Zillow Showcase(estimated)
$166,974