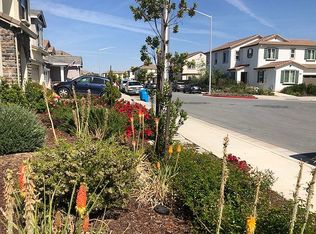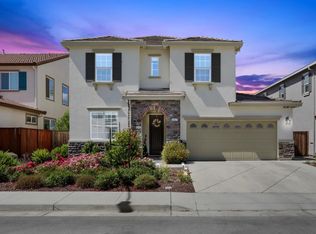Sold for $1,140,000 on 05/27/25
$1,140,000
1837 Tamarind Way, Gilroy, CA 95020
4beds
2,656sqft
Single Family Residence, Residential
Built in 2016
5,000 Square Feet Lot
$1,112,700 Zestimate®
$429/sqft
$4,599 Estimated rent
Home value
$1,112,700
$1.02M - $1.21M
$4,599/mo
Zestimate® history
Loading...
Owner options
Explore your selling options
What's special
Beautiful Heartland Home in Popular Gated Community. Energy Efficient Homes by Meritage feature: 9' Ceilings, Dual Pane Windows, Duel Zone Heat/Air Conditioning, Tankless Water Heater. 3 Car Garage. Large Open Kitchen w Island with Extra Seating at the Breakfast Bar, Walk-In Pantry, Stainless Appliances, Granite Counters, and Lots of Cab't Space too. Separate Living Room, Eat-In Kitchen plus a Dining Room, and Spacious Loft Upstairs with Built-in Cabinets and a Murphy Bed ... Great for Guests, Indoor Laundry Room, 3 Bedrooms Upstairs and 1 Bedroom Down. Engineered Hardwood Floors in the Entire First Level and Luxury Vinyl Plank (LVP) With Similar Appearance to the Hardwood Floors on the Stairs and the Upstairs. No Carpeting! Backyard Features Heavenly Greens Artificial Turf, Patio, Fruit Trees, and Raised Garden Beds Down the Side Yard. Tesla Charger is included. Neighborhood is Adjacent to Miles of Walking/Biking Trails, Dog Park, Play Structures and Huge Green Lawn Areas. Walking Paths Throughout the Neichborhood Plus Exit Entry Gates at Various Places. Two Gated Drive-In Entrance/Exits for Easy Access.
Zillow last checked: 8 hours ago
Listing updated: May 28, 2025 at 03:36am
Listed by:
Ted Toffey 01134829 408-398-3110,
Coldwell Banker Realty 408-723-3300
Bought with:
Yuri Lavrentiev, 02103193
Compass
Source: MLSListings Inc,MLS#: ML82000318
Facts & features
Interior
Bedrooms & bathrooms
- Bedrooms: 4
- Bathrooms: 3
- Full bathrooms: 2
- 1/2 bathrooms: 1
Bedroom
- Features: WalkinCloset
Bathroom
- Features: DoubleSinks, DualFlushToilet, PrimaryStallShowers, ShoweroverTub1, SolidSurface, PrimaryOversizedTub, HalfonGroundFloor
Dining room
- Features: FormalDiningRoom
Family room
- Features: SeparateFamilyRoom
Kitchen
- Features: Countertop_Granite, ExhaustFan, Hookups_Gas, Island, Pantry
Heating
- Central Forced Air
Cooling
- Ceiling Fan(s), Central Air
Appliances
- Included: Dishwasher, Exhaust Fan, Disposal, Microwave, Built In Gas Oven/Range, Refrigerator
- Laundry: Gas Dryer Hookup, Inside, In Utility Room
Features
- High Ceilings, Walk-In Closet(s)
- Flooring: Carpet, Hardwood, Tile
Interior area
- Total structure area: 2,656
- Total interior livable area: 2,656 sqft
Property
Parking
- Total spaces: 3
- Parking features: Attached, Electric Gate
- Attached garage spaces: 3
Features
- Stories: 2
- Exterior features: Back Yard, Fenced
- Fencing: Back Yard
- Has view: Yes
- View description: Hills
Lot
- Size: 5,000 sqft
Details
- Parcel number: 81084018
- Zoning: A-20A
- Special conditions: Standard
Construction
Type & style
- Home type: SingleFamily
- Property subtype: Single Family Residence, Residential
Materials
- Foundation: Slab
- Roof: Concrete, Tile
Condition
- New construction: No
- Year built: 2016
Utilities & green energy
- Gas: PublicUtilities
- Sewer: Public Sewer
- Water: Public
- Utilities for property: Public Utilities, Water Public
Community & neighborhood
Location
- Region: Gilroy
HOA & financial
HOA
- Has HOA: Yes
- HOA fee: $110 monthly
- Amenities included: Community Security Gate
Other
Other facts
- Listing agreement: ExclusiveRightToSell
Price history
| Date | Event | Price |
|---|---|---|
| 5/27/2025 | Sold | $1,140,000+9.6%$429/sqft |
Source: | ||
| 3/10/2021 | Sold | $1,040,000+22.4%$392/sqft |
Source: Public Record | ||
| 8/22/2019 | Sold | $850,000-1.2%$320/sqft |
Source: | ||
| 7/20/2019 | Pending sale | $859,900$324/sqft |
Source: Coldwell Banker Residential Brokerage - San Jose-Almaden #81756178 | ||
| 7/10/2019 | Price change | $859,900-1.7%$324/sqft |
Source: Coldwell Banker Residential Brokerage - San Jose-Almaden #81756178 | ||
Public tax history
| Year | Property taxes | Tax assessment |
|---|---|---|
| 2025 | $15,071 +1.8% | $1,125,728 +2% |
| 2024 | $14,804 +0.8% | $1,103,656 +2% |
| 2023 | $14,693 +1.4% | $1,082,016 +2% |
Find assessor info on the county website
Neighborhood: 95020
Nearby schools
GreatSchools rating
- 8/10Las Animas Elementary SchoolGrades: K-5Distance: 2.1 mi
- 6/10Solorsano Middle SchoolGrades: 6-8Distance: 1 mi
- 5/10Gilroy High SchoolGrades: 9-12Distance: 2.1 mi
Schools provided by the listing agent
- Elementary: LasAnimasElementary
- Middle: SolorsanoMiddle
- High: GilroyHigh
- District: GilroyUnified
Source: MLSListings Inc. This data may not be complete. We recommend contacting the local school district to confirm school assignments for this home.
Get a cash offer in 3 minutes
Find out how much your home could sell for in as little as 3 minutes with a no-obligation cash offer.
Estimated market value
$1,112,700
Get a cash offer in 3 minutes
Find out how much your home could sell for in as little as 3 minutes with a no-obligation cash offer.
Estimated market value
$1,112,700

