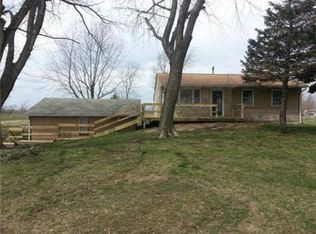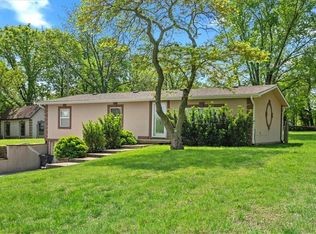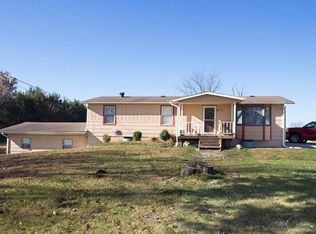Sold
Price Unknown
18370 S Renner Rd, Olathe, KS 66062
3beds
2,640sqft
Single Family Residence
Built in 1965
1.9 Acres Lot
$461,500 Zestimate®
$--/sqft
$2,705 Estimated rent
Home value
$461,500
$429,000 - $498,000
$2,705/mo
Zestimate® history
Loading...
Owner options
Explore your selling options
What's special
This could be your very own oasis on the outskirts of town! Minutes from major highway access and the hustle and bustle of the city, yet it gets quiet in the evenings and dark at night. Just under two acres in Johnson County. Pole barn equipped with power and water. Above ground pool with deck. Established trees create a shady gathering spot near the fire pit. Lovely ranch style, open concept home with granite counters and stone backsplash is perfect for hosting. Two bedrooms on the main level, third bedroom and fourth nonconforming bedroom in the basment with a full bath. Built in desk/office area in basement. Agent owned. We are packed and ready to hand this beautiful home over to new folks.
Zillow last checked: 8 hours ago
Listing updated: August 21, 2024 at 09:20am
Listing Provided by:
Carri Fimple 913-271-2328,
KW Diamond Partners
Bought with:
Katie Warner
EXP Realty LLC
Source: Heartland MLS as distributed by MLS GRID,MLS#: 2493022
Facts & features
Interior
Bedrooms & bathrooms
- Bedrooms: 3
- Bathrooms: 3
- Full bathrooms: 2
- 1/2 bathrooms: 1
Primary bedroom
- Features: Ceiling Fan(s)
- Level: Main
Bedroom 2
- Features: All Carpet
- Level: Main
Bedroom 3
- Features: All Carpet
- Level: Basement
Bathroom 1
- Features: Shower Over Tub, Vinyl
- Level: Main
Bathroom 2
- Level: Basement
Dining room
- Features: Laminate Counters
- Level: Main
Half bath
- Level: Main
Kitchen
- Features: Granite Counters, Kitchen Island
- Level: Main
Laundry
- Level: Main
Living room
- Features: All Carpet, All Drapes/Curtains
- Level: Main
Heating
- Propane
Cooling
- Attic Fan, Electric
Appliances
- Included: Dishwasher, Refrigerator, Built-In Electric Oven
- Laundry: Laundry Room, Off The Kitchen
Features
- Ceiling Fan(s), Kitchen Island, Pantry
- Flooring: Carpet, Concrete, Laminate, Tile, Wood
- Doors: Storm Door(s)
- Windows: Storm Window(s) - Partial, Thermal Windows
- Basement: Basement BR,Finished,Full,Sump Pump,Walk-Up Access
- Number of fireplaces: 1
- Fireplace features: Family Room, Insert, Other
Interior area
- Total structure area: 2,640
- Total interior livable area: 2,640 sqft
- Finished area above ground: 1,540
- Finished area below ground: 1,100
Property
Parking
- Total spaces: 2
- Parking features: Attached, Garage Door Opener, Garage Faces Front
- Attached garage spaces: 2
Features
- Patio & porch: Patio
Lot
- Size: 1.90 Acres
- Features: Acreage
Details
- Additional structures: Barn(s)
- Parcel number: 9F2414313008
Construction
Type & style
- Home type: SingleFamily
- Architectural style: Traditional
- Property subtype: Single Family Residence
Materials
- Brick Veneer, Vinyl Siding
- Roof: Composition
Condition
- Year built: 1965
Utilities & green energy
- Sewer: Septic Tank
- Water: Rural
Community & neighborhood
Location
- Region: Olathe
- Subdivision: Other
HOA & financial
HOA
- Has HOA: No
Other
Other facts
- Listing terms: Cash,Conventional,FHA,USDA Loan,VA Loan
- Ownership: Private
Price history
| Date | Event | Price |
|---|---|---|
| 8/20/2024 | Sold | -- |
Source: | ||
| 6/9/2024 | Contingent | $430,000$163/sqft |
Source: | ||
| 6/8/2024 | Listed for sale | $430,000+75%$163/sqft |
Source: | ||
| 7/8/2015 | Sold | -- |
Source: | ||
| 5/29/2015 | Pending sale | $245,775$93/sqft |
Source: Keller Williams Diamond Part #1940986 Report a problem | ||
Public tax history
| Year | Property taxes | Tax assessment |
|---|---|---|
| 2024 | $5,491 +9.5% | $47,530 +11.6% |
| 2023 | $5,014 +10.1% | $42,583 +11.1% |
| 2022 | $4,554 | $38,314 +8.8% |
Find assessor info on the county website
Neighborhood: 66062
Nearby schools
GreatSchools rating
- 5/10Wolf Creek Elementary SchoolGrades: PK-5Distance: 1.5 mi
- 6/10Spring Hill Middle SchoolGrades: 6-8Distance: 4.6 mi
- 7/10Spring Hill High SchoolGrades: 9-12Distance: 1.8 mi
Schools provided by the listing agent
- Elementary: Wolf Creek
- Middle: Spring Hill
- High: Spring Hill
Source: Heartland MLS as distributed by MLS GRID. This data may not be complete. We recommend contacting the local school district to confirm school assignments for this home.
Get a cash offer in 3 minutes
Find out how much your home could sell for in as little as 3 minutes with a no-obligation cash offer.
Estimated market value$461,500
Get a cash offer in 3 minutes
Find out how much your home could sell for in as little as 3 minutes with a no-obligation cash offer.
Estimated market value
$461,500


