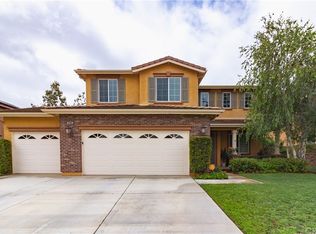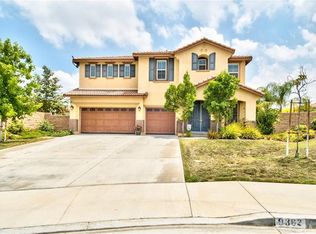Sold for $894,000
Listing Provided by:
SHARENE GREER DRE #01302576 951-533-0673,
Tower Agency
Bought with: HOME ALLIANCE REAL ESTATE
$894,000
18373 Hidden Ranch Rd, Riverside, CA 92508
6beds
4,109sqft
Single Family Residence
Built in 2007
8,712 Square Feet Lot
$884,800 Zestimate®
$218/sqft
$4,461 Estimated rent
Home value
$884,800
$796,000 - $982,000
$4,461/mo
Zestimate® history
Loading...
Owner options
Explore your selling options
What's special
Step into luxury living at its finest in this stunning home nestled in the heart of Mission Ranch.
Zillow last checked: 8 hours ago
Listing updated: December 04, 2024 at 06:30pm
Listing Provided by:
SHARENE GREER DRE #01302576 951-533-0673,
Tower Agency
Bought with:
REBECCA MOORE, DRE #01512592
HOME ALLIANCE REAL ESTATE
Source: CRMLS,MLS#: IV24148097 Originating MLS: California Regional MLS
Originating MLS: California Regional MLS
Facts & features
Interior
Bedrooms & bathrooms
- Bedrooms: 6
- Bathrooms: 5
- Full bathrooms: 4
- 1/2 bathrooms: 1
- Main level bathrooms: 2
- Main level bedrooms: 2
Primary bedroom
- Features: Primary Suite
Bedroom
- Features: Bedroom on Main Level
Bathroom
- Features: Bathtub, Dual Sinks, Enclosed Toilet, Linen Closet, Soaking Tub, Tub Shower, Vanity
Kitchen
- Features: Granite Counters, Kitchen Island, Kitchen/Family Room Combo, Walk-In Pantry
Other
- Features: Walk-In Closet(s)
Heating
- Central, Forced Air, Fireplace(s), Natural Gas
Cooling
- Central Air, Dual
Appliances
- Included: Convection Oven, Dishwasher, Gas Cooktop, Disposal, Gas Water Heater, High Efficiency Water Heater, Range Hood
- Laundry: Inside, Laundry Room, Outside
Features
- Breakfast Bar, Built-in Features, Breakfast Area, Ceiling Fan(s), Crown Molding, Separate/Formal Dining Room, Granite Counters, High Ceilings, Open Floorplan, Pantry, Recessed Lighting, Storage, Unfurnished, Bedroom on Main Level, Jack and Jill Bath, Loft, Primary Suite, Walk-In Pantry, Walk-In Closet(s)
- Flooring: Wood
- Doors: Double Door Entry, Mirrored Closet Door(s), Panel Doors, Sliding Doors
- Windows: Blinds, Double Pane Windows, Plantation Shutters
- Has fireplace: Yes
- Fireplace features: Insert, Family Room, Gas, Raised Hearth, Wood Burning Stove
- Common walls with other units/homes: No Common Walls
Interior area
- Total interior livable area: 4,109 sqft
Property
Parking
- Total spaces: 6
- Parking features: Concrete, Door-Multi, Direct Access, Driveway, Garage, Garage Door Opener, Paved, Private
- Attached garage spaces: 3
- Uncovered spaces: 3
Features
- Levels: Two
- Stories: 2
- Entry location: Front Door
- Patio & porch: Concrete, Covered, Patio
- Exterior features: Lighting, Rain Gutters
- Pool features: None
- Spa features: None
- Fencing: Block,Good Condition,Wood
- Has view: Yes
- View description: Hills, Mountain(s), Neighborhood
Lot
- Size: 8,712 sqft
- Features: 0-1 Unit/Acre, Back Yard, Drip Irrigation/Bubblers, Front Yard, Lawn, Level, Paved, Yard
Details
- Additional structures: Shed(s), Storage
- Parcel number: 266660027
- Special conditions: Trust
Construction
Type & style
- Home type: SingleFamily
- Property subtype: Single Family Residence
Materials
- Foundation: Permanent
- Roof: Concrete,Tile
Condition
- Updated/Remodeled,Turnkey
- New construction: No
- Year built: 2007
Utilities & green energy
- Electric: Electricity - On Property
- Sewer: Private Sewer
- Water: Public
- Utilities for property: Natural Gas Connected, Sewer Connected, Water Connected
Community & neighborhood
Security
- Security features: Security System, Carbon Monoxide Detector(s), Smoke Detector(s), Security Lights
Community
- Community features: Biking, Park, Street Lights, Sidewalks
Location
- Region: Riverside
HOA & financial
HOA
- Has HOA: Yes
- HOA fee: $33 monthly
- Amenities included: Management
- Association name: Mission Ranch
- Association phone: 888-679-2500
Other
Other facts
- Listing terms: Cash,Cash to New Loan,Conventional,VA Loan
- Road surface type: Paved
Price history
| Date | Event | Price |
|---|---|---|
| 8/22/2024 | Sold | $894,000-7%$218/sqft |
Source: | ||
| 9/19/2007 | Sold | $961,000$234/sqft |
Source: Public Record Report a problem | ||
Public tax history
| Year | Property taxes | Tax assessment |
|---|---|---|
| 2025 | $12,965 +33.2% | $894,000 +44.5% |
| 2024 | $9,737 +0.3% | $618,566 +2% |
| 2023 | $9,706 +1.3% | $606,438 +2% |
Find assessor info on the county website
Neighborhood: Orangecrest
Nearby schools
GreatSchools rating
- 7/10Mark Twain Elementary SchoolGrades: K-6Distance: 1 mi
- 6/10Frank Augustus Miller Middle SchoolGrades: 7-8Distance: 0.5 mi
- 9/10Martin Luther King Jr. High SchoolGrades: 9-12Distance: 0.5 mi
Get a cash offer in 3 minutes
Find out how much your home could sell for in as little as 3 minutes with a no-obligation cash offer.
Estimated market value$884,800
Get a cash offer in 3 minutes
Find out how much your home could sell for in as little as 3 minutes with a no-obligation cash offer.
Estimated market value
$884,800

