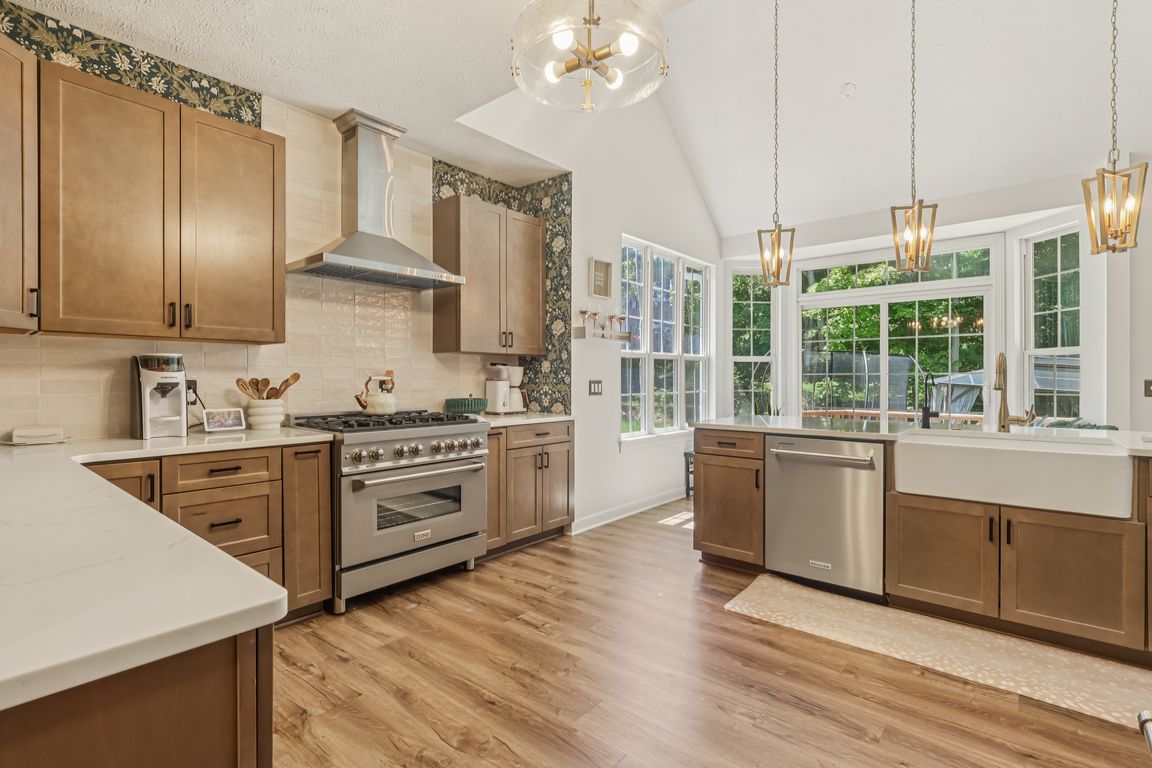
Pending
$640,000
4beds
2,921sqft
18375 Bent Tree Ln, Chagrin Falls, OH 44023
4beds
2,921sqft
Single family residence
Built in 1996
0.74 Acres
2 Attached garage spaces
$219 price/sqft
$800 annually HOA fee
What's special
Main floor laundry roomVaulted ceilingsPaver patioTraditional dining roomDeck off the kitchenNew roof
Welcome to this turnkey home in Laurel Springs. With vaulted ceilings, a full kitchen remodel/design in 2023, and a new roof in 2023 (among other upgrades), you will be able to move in and start enjoying the summer. The primary suite is on the main floor and offers ...
- 40 days
- on Zillow |
- 494 |
- 11 |
Source: MLS Now,MLS#: 5136388Originating MLS: Lake Geauga Area Association of REALTORS
Travel times
Kitchen
Living Room
Primary Bedroom
Zillow last checked: 7 hours ago
Listing updated: July 12, 2025 at 06:06am
Listed by:
Kimya S Matthews 440-223-8091 kimyamatthews@howardhanna.com,
Howard Hanna
Source: MLS Now,MLS#: 5136388Originating MLS: Lake Geauga Area Association of REALTORS
Facts & features
Interior
Bedrooms & bathrooms
- Bedrooms: 4
- Bathrooms: 3
- Full bathrooms: 2
- 1/2 bathrooms: 1
- Main level bathrooms: 2
- Main level bedrooms: 1
Primary bedroom
- Level: First
- Dimensions: 17 x 20
Bedroom
- Level: Second
- Dimensions: 13 x 17
Bedroom
- Level: Second
- Dimensions: 15 x 21
Bedroom
- Level: Second
- Dimensions: 12 x 11
Primary bathroom
- Level: First
- Dimensions: 9 x 10
Dining room
- Level: First
- Dimensions: 10 x 12
Entry foyer
- Level: First
- Dimensions: 10 x 14
Great room
- Description: Flooring: Luxury Vinyl Tile
- Features: Vaulted Ceiling(s)
- Level: First
- Dimensions: 17 x 21
Kitchen
- Level: First
- Dimensions: 13 x 21
Laundry
- Level: First
- Dimensions: 5 x 7
Loft
- Level: Second
- Dimensions: 13 x 20
Office
- Level: First
- Dimensions: 10 x 12
Heating
- Gas
Cooling
- Central Air
Appliances
- Included: Dryer, Dishwasher, Microwave, Range, Refrigerator, Washer
Features
- Tray Ceiling(s), Vaulted Ceiling(s)
- Basement: Unfinished,Walk-Out Access
- Number of fireplaces: 1
Interior area
- Total structure area: 2,921
- Total interior livable area: 2,921 sqft
- Finished area above ground: 2,921
- Finished area below ground: 0
Video & virtual tour
Property
Parking
- Parking features: Attached, Garage
- Attached garage spaces: 2
Features
- Levels: Three Or More,Two
- Stories: 2
- Patio & porch: Deck, Front Porch, Patio
- Has private pool: Yes
- Pool features: Community
Lot
- Size: 0.74 Acres
Details
- Parcel number: 02420216
Construction
Type & style
- Home type: SingleFamily
- Architectural style: Cape Cod
- Property subtype: Single Family Residence
Materials
- Vinyl Siding
- Foundation: Block
- Roof: Asphalt
Condition
- Updated/Remodeled
- Year built: 1996
Details
- Warranty included: Yes
Utilities & green energy
- Sewer: Public Sewer
- Water: Shared Well
Community & HOA
Community
- Features: Clubhouse, Playground, Pool, Sidewalks, Tennis Court(s)
- Subdivision: Laurel Spgs At Bainbrook
HOA
- Has HOA: Yes
- Services included: Pool(s), Recreation Facilities
- HOA fee: $800 annually
- HOA name: Bainbrook Laurel Springs
Location
- Region: Chagrin Falls
Financial & listing details
- Price per square foot: $219/sqft
- Tax assessed value: $533,400
- Annual tax amount: $9,974
- Date on market: 7/5/2025
- Listing agreement: Exclusive Right To Sell