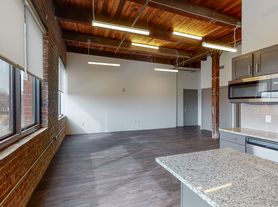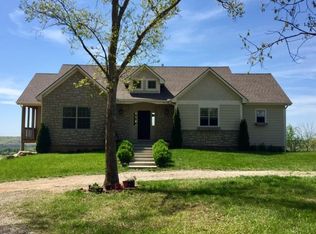Welcome to Your Weston Retreat-Rare rental property
Step into timeless charm and modern comfort with this beautifully remodeled 4-bedroom, 3-bathroom home nestled in historic Weston, MO. From the moment you arrive, you'll be captivated by the inviting curb appeal, thoughtful updates, and the peaceful rhythm of small-town living.
Inside, the home features an open-concept layout with rich hardwood floors, fresh designer finishes, and an abundance of natural light. The large kitchen features butcher block countertops, stainless steel appliances, and vintage cabinetry perfect for hosting family dinners or weekend brunches.
The master and three additional bedrooms provide flexibility for guests, a home office, or a growing family. Downstairs, a finished lower level adds even more living space ideal for a media room, gym, or play area.
Outside, enjoy a spacious backyard with a deck and brick patio with ample room to entertain or simply unwind under the stars. Located just minutes from top-rated schools, boutique shops, and Weston's beloved wineries and trails, this home blends modern convenience with small-town soul.
Credit scores above 650 are preferred. Dogs are welcome for a monthly fee, but no aggressive breeds are allowed. Utilities not included. No smoking of any kind.
House for rent
Accepts Zillow applications
$2,650/mo
18377 Pleasant View Dr, Weston, MO 64098
4beds
2,242sqft
Price may not include required fees and charges.
Single family residence
Available now
Dogs OK
Central air
Hookups laundry
Attached garage parking
Forced air
What's special
Spacious backyardFresh designer finishesOpen-concept layoutVintage cabinetryThoughtful updatesStainless steel appliancesFinished lower level
- 7 days |
- -- |
- -- |
Travel times
Facts & features
Interior
Bedrooms & bathrooms
- Bedrooms: 4
- Bathrooms: 3
- Full bathrooms: 3
Heating
- Forced Air
Cooling
- Central Air
Appliances
- Included: Dishwasher, Freezer, Oven, Refrigerator, WD Hookup
- Laundry: Hookups
Features
- WD Hookup
- Flooring: Hardwood, Tile
Interior area
- Total interior livable area: 2,242 sqft
Property
Parking
- Parking features: Attached
- Has attached garage: Yes
- Details: Contact manager
Features
- Exterior features: Heating system: Forced Air
Details
- Parcel number: 141012200003002000
Construction
Type & style
- Home type: SingleFamily
- Property subtype: Single Family Residence
Community & HOA
Location
- Region: Weston
Financial & listing details
- Lease term: 1 Year
Price history
| Date | Event | Price |
|---|---|---|
| 11/15/2025 | Listed for rent | $2,650$1/sqft |
Source: Zillow Rentals | ||
| 10/14/2025 | Listing removed | $2,650$1/sqft |
Source: Zillow Rentals | ||
| 9/6/2025 | Listed for rent | $2,650$1/sqft |
Source: Zillow Rentals | ||
| 8/28/2025 | Sold | -- |
Source: | ||
| 8/1/2025 | Pending sale | $285,000$127/sqft |
Source: | ||

