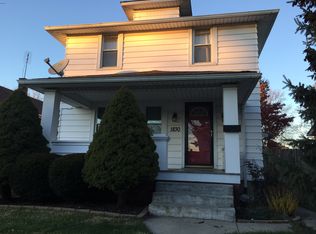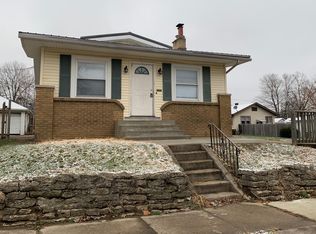Closed
$170,000
1838 3rd St, Fort Wayne, IN 46808
3beds
1,307sqft
Single Family Residence
Built in 1930
3,049.2 Square Feet Lot
$140,800 Zestimate®
$--/sqft
$1,595 Estimated rent
Home value
$140,800
$115,000 - $165,000
$1,595/mo
Zestimate® history
Loading...
Owner options
Explore your selling options
What's special
Entered for comp purposes. Corner lot, three bedrooms plus a den, unfinished basement, two car detached garage. 50-year GAF shingle tear-off roof new October 2024. New water heater. Furnace new in '08.
Zillow last checked: 8 hours ago
Listing updated: June 05, 2025 at 09:30am
Listed by:
Julie McGuire 260-489-0013,
F.C. Tucker Fort Wayne
Bought with:
Julie McGuire, RB18002107
F.C. Tucker Fort Wayne
Source: IRMLS,MLS#: 202517313
Facts & features
Interior
Bedrooms & bathrooms
- Bedrooms: 3
- Bathrooms: 2
- Full bathrooms: 1
- 1/2 bathrooms: 1
Bedroom 1
- Level: Upper
Bedroom 2
- Level: Upper
Dining room
- Level: Main
- Area: 156
- Dimensions: 13 x 12
Kitchen
- Level: Main
- Area: 121
- Dimensions: 11 x 11
Living room
- Level: Main
- Area: 240
- Dimensions: 20 x 12
Office
- Level: Main
- Area: 117
- Dimensions: 13 x 9
Heating
- Natural Gas, Forced Air
Cooling
- Central Air
Features
- Basement: Partial
- Has fireplace: No
Interior area
- Total structure area: 1,883
- Total interior livable area: 1,307 sqft
- Finished area above ground: 1,307
- Finished area below ground: 0
Property
Parking
- Total spaces: 2
- Parking features: Detached
- Garage spaces: 2
Features
- Levels: Two
- Stories: 2
Lot
- Size: 3,049 sqft
- Dimensions: 40x80
- Features: Corner Lot, Sloped
Details
- Parcel number: 021203107005.000074
Construction
Type & style
- Home type: SingleFamily
- Property subtype: Single Family Residence
Materials
- Vinyl Siding
Condition
- New construction: No
- Year built: 1930
Utilities & green energy
- Sewer: City
- Water: City
Community & neighborhood
Location
- Region: Fort Wayne
- Subdivision: Ralph Dunns
Price history
| Date | Event | Price |
|---|---|---|
| 9/12/2025 | Listing removed | $1,550$1/sqft |
Source: Zillow Rentals | ||
| 9/5/2025 | Price change | $1,550-3.1%$1/sqft |
Source: Zillow Rentals | ||
| 8/20/2025 | Price change | $1,600-3%$1/sqft |
Source: Zillow Rentals | ||
| 7/3/2025 | Listed for rent | $1,650$1/sqft |
Source: Zillow Rentals | ||
| 6/5/2025 | Sold | $170,000 |
Source: | ||
Public tax history
| Year | Property taxes | Tax assessment |
|---|---|---|
| 2024 | $1,962 -8.3% | $117,900 +37.4% |
| 2023 | $2,140 +475.5% | $85,800 -9.9% |
| 2022 | $372 +13.3% | $95,200 +473.5% |
Find assessor info on the county website
Neighborhood: Hamilton
Nearby schools
GreatSchools rating
- 6/10Francis M Price Elementary SchoolGrades: PK-5Distance: 0.6 mi
- 5/10Northwood Middle SchoolGrades: 6-8Distance: 3.9 mi
- 2/10North Side High SchoolGrades: 9-12Distance: 1.8 mi
Schools provided by the listing agent
- Elementary: Price
- Middle: Northwood
- High: North Side
- District: Fort Wayne Community
Source: IRMLS. This data may not be complete. We recommend contacting the local school district to confirm school assignments for this home.

Get pre-qualified for a loan
At Zillow Home Loans, we can pre-qualify you in as little as 5 minutes with no impact to your credit score.An equal housing lender. NMLS #10287.
Sell for more on Zillow
Get a free Zillow Showcase℠ listing and you could sell for .
$140,800
2% more+ $2,816
With Zillow Showcase(estimated)
$143,616
