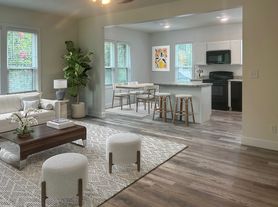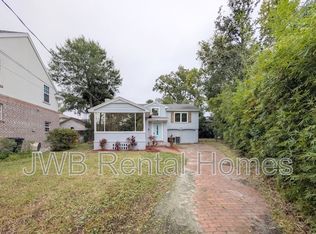**MOVE IN SPECIAL - Application Fees Waived on Approved Applications AND $500 OFF 1st Months Rent with a 14 to 15 month lease agreement**
Riverside Gem for Rent Just Steps from the St. Johns River!
This beautifully remodeled 2-bedroom, 1-bathroom upstairs duplex offers nearly 1,100 sq. ft. of stylish living space. Located on the second floor, the unit features gorgeous wood flooring throughout and a stunning kitchen complete with white cabinetry, quartz countertops, stainless steel appliances, and a classic subway tile backsplash. A separate dining area sits just off the kitchen, perfect for entertaining. Both bedrooms are generously sized, and a stackable washer and dryer are included for your convenience. Enjoy the ease of designated parking with one reserved space and a single-car attached garage located behind the building.
Please call for more information on pet policy.
Landlord is responsible for Lawn Maintenance.
No co-signors or guarantors permitted.
No roommates.
We have a Strict NO Smoking or Vaping are permitted in or on the property.
(Unit A is used for marketing purposes only.)
Nest Finders will not lease sight unseen. Applicant must view property in person in order to lease it.
Screening includes credit/criminal background check, income verification of 3x the monthly rent and rental history verification.
TENANT CHARGES:
- Application Fee = $80 per adult
- Lease Initiation Admin Fee = $150.00 after approval and upon signing
- Resident Benefits Package (RBP) = $42.00 per month (not optional)
- Security Deposit = 1-2 x the monthly Rent depending on property requirement and application score (fully refundable)
- Pet fees as listed (if applicable)
- 13 month lease term
PETS (if accepted on a property):
- $300-$500 Pet Fee per pet and additional pet rent per pet $30-$75/mo based on Pet screenings - Paw score.
- Complete the pet application at https
nestfinders.- No resident or residents at any one premises shall at any one time own, harbor, or license more than TWO total animals in any combination
- Up to TWO PETS Maximum on approved properties
- The pet application fee is $20 for the first pet, $15 for each additional pet
TO APPLY:
- $80.00 per adult non refundable Application Fee PER adult to be paid at the time of application.
- Please Review application criteria and Deposit Info before applying
- All applicants must complete the pet screening whether or not you have a pet. https
nestfinders.- We process all applications, and the first application that completes all the paperwork requirements and criteria will be processed first.
Are you an Owner looking for a property management company?
Nest Finders Property Management
9889 Gate Pkwy N, #402
Jacksonville, FL 32246
By submitting your information on this page you consent to being contacted by the Property Manager and RentEngine via SMS, phone, or email.
Townhouse for rent
Special offer
$1,700/mo
1838 Cherry St, Jacksonville, FL 32205
2beds
1,050sqft
Price may not include required fees and charges.
Townhouse
Available now
Cats, dogs OK
Central air
In unit laundry
1 Parking space parking
Forced air
What's special
Single-car attached garageQuartz countertopsDesignated parkingReserved spaceGorgeous wood flooringStunning kitchenSeparate dining area
- 15 days |
- -- |
- -- |
Travel times
Looking to buy when your lease ends?
Consider a first-time homebuyer savings account designed to grow your down payment with up to a 6% match & a competitive APY.
Facts & features
Interior
Bedrooms & bathrooms
- Bedrooms: 2
- Bathrooms: 1
- Full bathrooms: 1
Heating
- Forced Air
Cooling
- Central Air
Appliances
- Included: Dishwasher, Dryer, Range Oven, Refrigerator, Washer
- Laundry: In Unit
Features
- Flooring: Tile
Interior area
- Total interior livable area: 1,050 sqft
Property
Parking
- Total spaces: 1
- Parking features: Parking Lot
- Details: Contact manager
Features
- Exterior features: ForcedAir, Heating system: ForcedAir, Lawn
Details
- Parcel number: 0778540000
Construction
Type & style
- Home type: Townhouse
- Property subtype: Townhouse
Building
Management
- Pets allowed: Yes
Community & HOA
Location
- Region: Jacksonville
Financial & listing details
- Lease term: 1 Year
Price history
| Date | Event | Price |
|---|---|---|
| 10/27/2025 | Price change | $1,700-5.6%$2/sqft |
Source: Zillow Rentals | ||
| 9/18/2025 | Price change | $1,800-2.7%$2/sqft |
Source: Zillow Rentals | ||
| 9/9/2025 | Price change | $1,850-2.6%$2/sqft |
Source: Zillow Rentals | ||
| 9/3/2025 | Listing removed | $599,000$570/sqft |
Source: | ||
| 8/16/2025 | Price change | $599,000-3.2%$570/sqft |
Source: | ||
Neighborhood: Riverside
- Special offer! **MOVE IN SPECIAL - Application Fees Waived on Approved Applications AND $500 OFF 2nd Months Rent**Expires November 15, 2025

