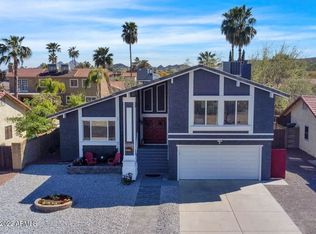Sold for $560,000 on 05/09/25
$560,000
1838 E Crocus Dr, Phoenix, AZ 85022
3beds
2baths
1,650sqft
Single Family Residence
Built in 1986
6,929 Square Feet Lot
$551,500 Zestimate®
$339/sqft
$2,310 Estimated rent
Home value
$551,500
$502,000 - $607,000
$2,310/mo
Zestimate® history
Loading...
Owner options
Explore your selling options
What's special
Beautiful and well-cared home looking for a new owner! Be greeted by low-care desert landscaping, lovely curb appeal, and a 2-car garage for your vehicles. Inside, a brick-accented fireplace is the focal point of the great open layout. Wood-look floors, recessed lighting, and neutral paint can also be found throughout the home. Open-concept kitchen has an island w/breakfast bar and quartz counters, a stylish backsplash, SS appliances, wood cabinets, and a walk-in pantry. Romantic main bedroom has sliding doors to the backyard, a walk-in closet, and a lavish ensuite with a glass enclosure shower and dual sinks. Low-care backyard offers a covered patio for relaxing and gazing at your desert plantings and gorgeous mountains. Seize this opportunity!
Zillow last checked: 8 hours ago
Listing updated: May 10, 2025 at 01:10am
Listed by:
Jeffrey L Milton 602-791-5381,
HomeSmart
Bought with:
Jennifer Smith, SA532167000
Compass
Source: ARMLS,MLS#: 6839663

Facts & features
Interior
Bedrooms & bathrooms
- Bedrooms: 3
- Bathrooms: 2
Heating
- Electric
Cooling
- Central Air, Ceiling Fan(s), Programmable Thmstat
Features
- High Speed Internet, Double Vanity, Breakfast Bar, Kitchen Island, Pantry, 3/4 Bath Master Bdrm
- Flooring: Carpet, Tile
- Windows: Low Emissivity Windows, Double Pane Windows, Tinted Windows, Vinyl Frame
- Has basement: No
- Has fireplace: Yes
- Fireplace features: Family Room
- Common walls with other units/homes: No Common Walls
Interior area
- Total structure area: 1,650
- Total interior livable area: 1,650 sqft
Property
Parking
- Total spaces: 4
- Parking features: Garage Door Opener
- Garage spaces: 2
- Uncovered spaces: 2
Features
- Stories: 1
- Patio & porch: Covered
- Exterior features: Private Yard
- Pool features: None
- Spa features: None
- Fencing: Block
Lot
- Size: 6,929 sqft
- Features: Sprinklers In Rear, Sprinklers In Front, Desert Front
Details
- Parcel number: 21450203
Construction
Type & style
- Home type: SingleFamily
- Architectural style: Ranch
- Property subtype: Single Family Residence
Materials
- Stucco, Wood Frame, Painted
- Roof: Tile,Concrete
Condition
- Year built: 1986
Utilities & green energy
- Electric: 220 Volts in Kitchen
- Sewer: Public Sewer
- Water: City Water
Community & neighborhood
Location
- Region: Phoenix
- Subdivision: CAVE CREEK UNIT 3
Other
Other facts
- Listing terms: Cash,Conventional,FHA,VA Loan
- Ownership: Fee Simple
Price history
| Date | Event | Price |
|---|---|---|
| 5/9/2025 | Sold | $560,000-6.6%$339/sqft |
Source: | ||
| 4/14/2025 | Pending sale | $599,500$363/sqft |
Source: | ||
| 3/29/2025 | Listed for sale | $599,500+11%$363/sqft |
Source: | ||
| 5/31/2022 | Sold | $540,000+1%$327/sqft |
Source: | ||
| 5/6/2022 | Pending sale | $534,900$324/sqft |
Source: | ||
Public tax history
| Year | Property taxes | Tax assessment |
|---|---|---|
| 2024 | $1,642 +2.3% | $39,410 +118.7% |
| 2023 | $1,605 -1.1% | $18,020 -31.5% |
| 2022 | $1,623 -12.9% | $26,300 +12.8% |
Find assessor info on the county website
Neighborhood: Paradise Valley
Nearby schools
GreatSchools rating
- 8/10Hidden Hills Elementary SchoolGrades: PK-6Distance: 0.4 mi
- 4/10Shea Middle SchoolGrades: 5-8Distance: 2.5 mi
- 8/10Shadow Mountain High SchoolGrades: 8-12Distance: 2.6 mi
Schools provided by the listing agent
- Elementary: Hidden Hills Elementary School
- Middle: Shea Middle School
- High: Shadow Mountain High School
- District: Paradise Valley Unified District
Source: ARMLS. This data may not be complete. We recommend contacting the local school district to confirm school assignments for this home.
Get a cash offer in 3 minutes
Find out how much your home could sell for in as little as 3 minutes with a no-obligation cash offer.
Estimated market value
$551,500
Get a cash offer in 3 minutes
Find out how much your home could sell for in as little as 3 minutes with a no-obligation cash offer.
Estimated market value
$551,500
