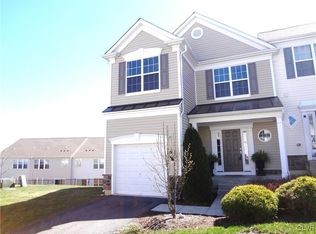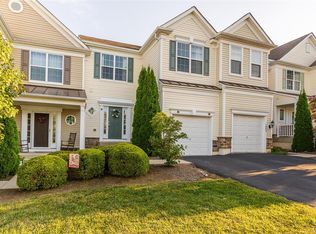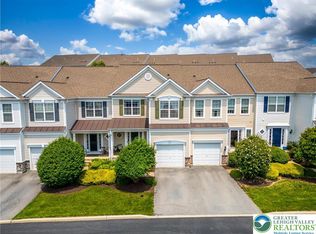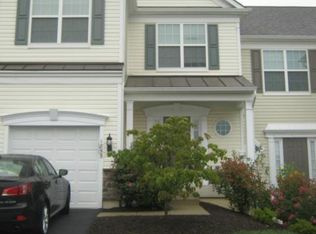Sold for $375,000 on 07/23/25
$375,000
1838 Hemming Way, Orefield, PA 18069
3beds
1,878sqft
Townhouse, Condominium
Built in 2010
-- sqft lot
$383,800 Zestimate®
$200/sqft
$2,484 Estimated rent
Home value
$383,800
$345,000 - $426,000
$2,484/mo
Zestimate® history
Loading...
Owner options
Explore your selling options
What's special
**MULTIPLE OFFERS. H&B DUE BY 5PM MONDAY EVENING** Welcome to this beautifully maintained end-unit townhome in the desirable Vistas at Green Hills, located in the award-winning Parkland School District. This 3-bedroom, 2.5-bath home offers a spacious and modern layout with abundant natural light and a prime location. Step inside to find a warm and inviting foyer with updated flooring that flows into the expansive main living area. The gourmet kitchen is equipped with sleek Corian countertops, rich cabinetry, stainless steel appliances, and a convenient breakfast bar—perfect for both meal prep and entertaining. Bright and elegant dining room with wainscoting—perfect for hosting family dinners or special occasions. The sun-filled living room features a wall of windows and recessed lighting, creating an open and airy space ideal for relaxation. Step outside to the low-maintenance Trex deck overlooking a beautifully landscaped backyard—great for summer dining or morning coffee. Upstairs, the spacious primary suite features a double door entry, massive walk-in closet and a luxurious ensuite bath complete with dual vanities and a large soaking tub. Additional features include an attached garage, second-floor laundry, and efficient natural gas utilities. Condo fee includes cold water, sewer, trash, lawn care, landscaping, and snow removal for common areas. Conveniently located close to schools, shopping, parks and major routes.
Zillow last checked: 8 hours ago
Listing updated: July 23, 2025 at 11:08am
Listed by:
Bob Susko Jr. 610-751-1896,
RE/MAX Real Estate
Bought with:
Stephen L. Weinstein, AB069367
iLehighValley Real Estate
Source: GLVR,MLS#: 758736 Originating MLS: Lehigh Valley MLS
Originating MLS: Lehigh Valley MLS
Facts & features
Interior
Bedrooms & bathrooms
- Bedrooms: 3
- Bathrooms: 3
- Full bathrooms: 2
- 1/2 bathrooms: 1
Primary bedroom
- Level: Second
- Dimensions: 14.00 x 13.00
Bedroom
- Level: Second
- Dimensions: 13.50 x 10.00
Bedroom
- Level: Second
- Dimensions: 10.00 x 9.00
Primary bathroom
- Level: Second
- Dimensions: 12.00 x 10.00
Dining room
- Level: First
- Dimensions: 22.00 x 10.00
Foyer
- Level: First
- Dimensions: 9.00 x 7.00
Other
- Level: Second
- Dimensions: 9.00 x 5.00
Half bath
- Level: First
- Dimensions: 7.00 x 4.00
Kitchen
- Level: First
- Dimensions: 18.00 x 10.00
Living room
- Level: First
- Dimensions: 18.00 x 12.00
Other
- Description: Laundry Room
- Level: Second
- Dimensions: 5.00 x 5.00
Heating
- Forced Air, Gas
Cooling
- Central Air
Appliances
- Included: Dishwasher, Electric Dryer, Disposal, Gas Oven, Gas Water Heater, Microwave, Refrigerator, Washer
- Laundry: Washer Hookup, Dryer Hookup, ElectricDryer Hookup, Upper Level
Features
- Dining Area, Separate/Formal Dining Room, Entrance Foyer, Eat-in Kitchen, Family Room Main Level, Traditional Floorplan, Walk-In Closet(s)
- Flooring: Carpet, Ceramic Tile, Laminate, Resilient
- Windows: Screens
- Basement: Egress Windows,Full
Interior area
- Total interior livable area: 1,878 sqft
- Finished area above ground: 1,878
- Finished area below ground: 0
Property
Parking
- Total spaces: 1
- Parking features: Attached, Garage
- Attached garage spaces: 1
Features
- Stories: 2
- Patio & porch: Deck, Porch
- Exterior features: Deck, Porch
Lot
- Features: Backs to Common Grounds, Flat
Details
- Parcel number: 546791360117 44
- Zoning: R-10
- Special conditions: None
Construction
Type & style
- Home type: Townhouse
- Architectural style: Colonial
- Property subtype: Townhouse, Condominium
Materials
- Aluminum Siding, Vinyl Siding, Wood Siding
- Roof: Asphalt,Fiberglass
Condition
- Year built: 2010
Utilities & green energy
- Electric: 200+ Amp Service, Circuit Breakers
- Sewer: Public Sewer
- Water: Public
- Utilities for property: Cable Available
Community & neighborhood
Security
- Security features: Smoke Detector(s)
Community
- Community features: Curbs
Location
- Region: Orefield
- Subdivision: Vistas at Green Hills
HOA & financial
HOA
- Has HOA: Yes
- HOA fee: $290 monthly
Other
Other facts
- Listing terms: Cash,Conventional,FHA,VA Loan
- Ownership type: Common
- Road surface type: Paved
Price history
| Date | Event | Price |
|---|---|---|
| 7/23/2025 | Sold | $375,000+4.2%$200/sqft |
Source: | ||
| 6/16/2025 | Pending sale | $360,000$192/sqft |
Source: | ||
| 6/10/2025 | Listing removed | $360,000$192/sqft |
Source: | ||
| 6/10/2025 | Pending sale | $360,000$192/sqft |
Source: | ||
| 6/5/2025 | Listed for sale | $360,000+56.5%$192/sqft |
Source: | ||
Public tax history
| Year | Property taxes | Tax assessment |
|---|---|---|
| 2025 | $5,340 +6.4% | $213,600 |
| 2024 | $5,020 +2.2% | $213,600 |
| 2023 | $4,913 | $213,600 |
Find assessor info on the county website
Neighborhood: 18069
Nearby schools
GreatSchools rating
- 7/10Kernsville SchoolGrades: K-5Distance: 2 mi
- 5/10Orefield Middle SchoolGrades: 6-8Distance: 1.5 mi
- 7/10Parkland Senior High SchoolGrades: 9-12Distance: 2.9 mi
Schools provided by the listing agent
- Elementary: Kernsville Elementary School
- Middle: Orefield Middle School
- High: Parkland High School
- District: Parkland
Source: GLVR. This data may not be complete. We recommend contacting the local school district to confirm school assignments for this home.

Get pre-qualified for a loan
At Zillow Home Loans, we can pre-qualify you in as little as 5 minutes with no impact to your credit score.An equal housing lender. NMLS #10287.
Sell for more on Zillow
Get a free Zillow Showcase℠ listing and you could sell for .
$383,800
2% more+ $7,676
With Zillow Showcase(estimated)
$391,476


