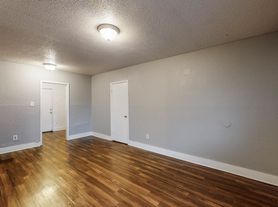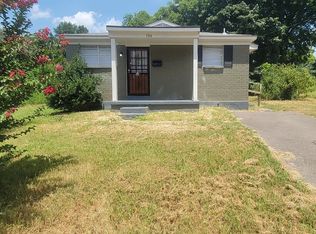Discover this beautiful move-in ready home proudly presented by FPM, where style meets comfort.
Welcome to 1838 McMillan Street, Memphis, TN 38106!
Home Features:
- Hard surface flooring throughout
- Bright and spacious living area
- Modern kitchen with large shaker cabinets
- Vent-A-hood included
- Central Heat & Air
- Large fenced backyard
1838 McMillan Street is conveniently located near Alton Elementary School.
This property is also close to local restaurants, parks, retail establishments and major highways.
Ready to make it yours? Visit our website now to schedule a tour or view more available properties!
House for rent
$1,350/mo
1838 McMillan St, Memphis, TN 38106
4beds
1,545sqft
Price may not include required fees and charges.
Single family residence
Available now
Cats, dogs OK
-- A/C
-- Laundry
-- Parking
-- Heating
What's special
Large fenced backyardHard surface flooringCentral heat and air
- 16 days |
- -- |
- -- |
Travel times
Looking to buy when your lease ends?
Consider a first-time homebuyer savings account designed to grow your down payment with up to a 6% match & a competitive APY.
Facts & features
Interior
Bedrooms & bathrooms
- Bedrooms: 4
- Bathrooms: 2
- Full bathrooms: 2
Features
- Individual Climate Control
- Windows: Window Coverings
Interior area
- Total interior livable area: 1,545 sqft
Property
Parking
- Details: Contact manager
Features
- Exterior features: Mirrors, Pet friendly
Details
- Parcel number: 04903800019
Construction
Type & style
- Home type: SingleFamily
- Property subtype: Single Family Residence
Community & HOA
Location
- Region: Memphis
Financial & listing details
- Lease term: Contact For Details
Price history
| Date | Event | Price |
|---|---|---|
| 10/14/2025 | Listed for rent | $1,350+8%$1/sqft |
Source: Zillow Rentals | ||
| 8/14/2025 | Listing removed | $1,250$1/sqft |
Source: Zillow Rentals | ||
| 7/22/2025 | Listed for rent | $1,250+19%$1/sqft |
Source: Zillow Rentals | ||
| 7/15/2025 | Sold | $106,500-3.2%$69/sqft |
Source: | ||
| 5/30/2025 | Pending sale | $110,000$71/sqft |
Source: | ||

