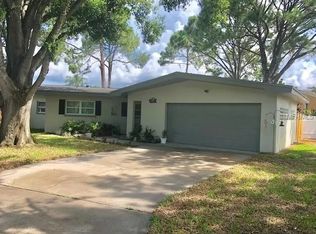Clearwater Dazzler near Dunedin! 2 bedroom, 2 full baths (newly remodeled) Ranch Home with a 2 car garage. Large covered front porch (6' x 35') with ceramic tile flooring is perfect for relaxing under the outdoor ceiling fans, enjoying the view of Montclair Park access the street. New Gray ceramic plank tile throughout the home. Spacious family, living & dining rooms with lots of natural light. Kitchen has been partially remodeled and has beautiful hardwood cabinets, custom wine cabinet & wine glass rack and pantry. Plenty of kitchen counter space. Living, Dining & Family rooms are light and bright with Crown molding throughout and French doors leading to the backyard oasis, perfect for entertaining. Split bedroom floor plan. Ellegant lanai off master bedroom, currently used as a spa room with a 6 person hot tub and plenty of additional seating area. Spacious master bedroom with ensuite full bath and custom built-in King-Size platform bed, bookcases and his & hers custom built-in closets. The second bedroom, front entry and linen closets all have custom built-in closets as well, for all your storage needs. The outdoor living space consists of a large fully landscaped backyard, fenced-in for privacy, on this .27 acre lot. The backyard experience includes a 900 +/- Sq Ft wooden deck, leading to a 24 ft. round above ground pool (installed inground) an outdoor kitchen with gazebo covering and beautiful mature landscape. There is also a private side yard (12.6' x 40' +/- ) next to garage to park your RV, Boat, Car or any Toys you may have, with a doubled gate access from the front yard.
This property is off market, which means it's not currently listed for sale or rent on Zillow. This may be different from what's available on other websites or public sources.
