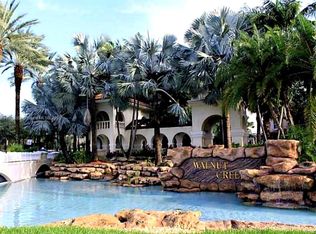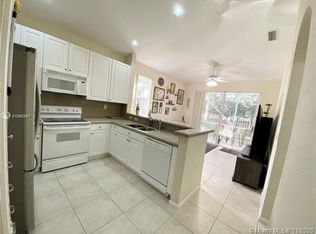Sold for $500,000 on 09/22/25
$500,000
1838 NW 79th Way, Pembroke Pines, FL 33024
3beds
1,694sqft
Townhouse
Built in 2001
-- sqft lot
$494,900 Zestimate®
$295/sqft
$3,420 Estimated rent
Home value
$494,900
$445,000 - $549,000
$3,420/mo
Zestimate® history
Loading...
Owner options
Explore your selling options
What's special
FABULOUS UPDATED 3/3/0 - 2 STORY TOWNHOME W/SCREENED & TILED BACK PATIO + LOFT THAT COULD BE A 4TH BEDROOM IN THE GATED COMMUNITY OF WALNUT CREEK. PORCELAIN TILE FLOORS THRUOUT 1ST FLOOR & BEAUTIFUL WOOD LAMINATE ON STAIRWELL & THRUOUT 2ND FLOOR!! OPEN KITCHEN W/WOOD CABINETS, A DESK, STAINLESS APPLIANCES, SOFT CLOSED CABINETS & DRAWERS, GRANITE COUNTERS & BREAKFAST BAR.
LARGE UPSTAIRS PRIMARY BEDRM W/SITTING AREA, HUGE WALK IN CLOSET & BATHROOM W/DOUBLE VANITIES & SEP. SHOWER. BATHROOMS ARE UPGRADED!! 1ST FLOOR BEDRM+ UTILITY ROOM W/WASHER & DRYER. A/C REPLACED IN 2024! LOW HOA FEES INCLUDES LAWN MAINT, CABLE, INTERNET, FITNESS CENTER, CLUBHOUSE, COMMUNITY POOL, TENNIS COURTS , PLAYGROUND & MORE! CLOSE TO HWYS, SHOPPING, COLLEGES, AIRPORT & MORE. HURRY!!!
Zillow last checked: 8 hours ago
Listing updated: September 25, 2025 at 08:12am
Listed by:
Barbara Kenny 404-441-7264,
United Realty Group Inc,
Eduardo Castillo 754-204-6047,
United Realty Group Inc
Bought with:
Ruben Grana, 3442926
Chez Realty, LLC.
Source: BeachesMLS ,MLS#: F10509119 Originating MLS: Beaches MLS
Originating MLS: Beaches MLS
Facts & features
Interior
Bedrooms & bathrooms
- Bedrooms: 3
- Bathrooms: 3
- Full bathrooms: 3
- Main level bathrooms: 1
- Main level bedrooms: 1
Primary bedroom
- Features: Sitting Area - Master Bedroom
- Level: Upper
Bedroom
- Features: At Least 1 Bedroom Ground Level
Primary bathroom
- Features: Double Vanity
Dining room
- Features: Dining/Living Room, Snack Bar/Counter
Heating
- Central, Electric
Cooling
- Ceiling Fan(s), Central Air, Electric
Appliances
- Included: Dishwasher, Disposal, Dryer, Electric Range, Electric Water Heater, Microwave, Refrigerator, Washer, Washer/Dryer
- Laundry: Washer/Dryer Hookup
Features
- First Floor Entry, Built-in Features, Pantry, Split Bedroom, Walk-In Closet(s)
- Flooring: Laminate, Tile, Wood
- Windows: Storm/Security Shutters, Blinds/Shades, Drapes, Storm Protection Accordion Shutters
Interior area
- Total interior livable area: 1,694 sqft
Property
Parking
- Total spaces: 1
- Parking features: Attached, 2 Or More Spaces, Assigned, Guest, Garage Door Opener, No Rv/Boats, No Trucks/Trailers
- Attached garage spaces: 1
Features
- Entry location: First Floor Entry
- Patio & porch: Screened
- Spa features: Community
- Fencing: Fenced
- Has view: Yes
- View description: Garden, Other
Lot
- Features: West Of Us1
Details
- Parcel number: 514110190300
- Lease amount: $0
- Special conditions: As Is
Construction
Type & style
- Home type: Townhouse
- Property subtype: Townhouse
Materials
- Brick, Cbs Construction
Condition
- Year built: 2001
Utilities & green energy
- Utilities for property: Cable Available
Community & neighborhood
Security
- Security features: Smoke Detector(s), Security Guard, Security Service
Community
- Community features: Clubhouse-Clubroom, Fitness Center, Pool, Tennis Court(s), Gated
Location
- Region: Pembroke Pines
- Subdivision: Walnut Creek
HOA & financial
HOA
- Has HOA: Yes
- HOA fee: $345 monthly
Other fees
- Application fee: $0
- Pet fee: $0
Other
Other facts
- Listing terms: Cash,Conventional,FHA,VA Loan
Price history
| Date | Event | Price |
|---|---|---|
| 9/22/2025 | Sold | $500,000+0%$295/sqft |
Source: | ||
| 8/4/2025 | Price change | $499,900-2%$295/sqft |
Source: | ||
| 7/18/2025 | Price change | $509,900-1.9%$301/sqft |
Source: | ||
| 6/24/2025 | Listed for sale | $519,900+15.5%$307/sqft |
Source: | ||
| 3/1/2023 | Sold | $450,000+73.1%$266/sqft |
Source: Public Record | ||
Public tax history
| Year | Property taxes | Tax assessment |
|---|---|---|
| 2024 | $9,156 +41.3% | $409,070 +57.3% |
| 2023 | $6,479 +10.3% | $259,980 +3% |
| 2022 | $5,872 +1.6% | $252,410 +3.1% |
Find assessor info on the county website
Neighborhood: Walnut Creek
Nearby schools
GreatSchools rating
- 6/10Sheridan Park Elementary SchoolGrades: PK-5Distance: 1.1 mi
- 5/10Driftwood Middle SchoolGrades: 6-8Distance: 1.3 mi
- 2/10Mcarthur High SchoolGrades: 9-12Distance: 2.2 mi
Schools provided by the listing agent
- Elementary: Sheridan Park
- Middle: Driftwood
- High: Mcarthur
Source: BeachesMLS . This data may not be complete. We recommend contacting the local school district to confirm school assignments for this home.
Get a cash offer in 3 minutes
Find out how much your home could sell for in as little as 3 minutes with a no-obligation cash offer.
Estimated market value
$494,900
Get a cash offer in 3 minutes
Find out how much your home could sell for in as little as 3 minutes with a no-obligation cash offer.
Estimated market value
$494,900

