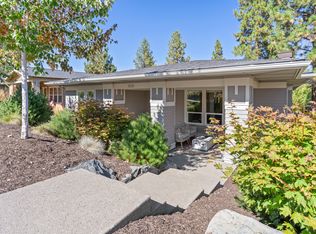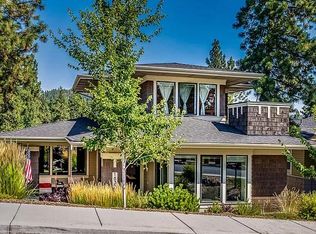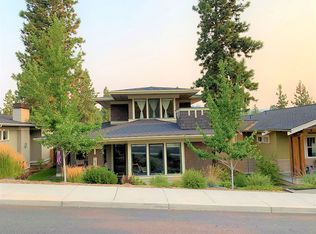Sold for $1,188,000 on 02/29/24
$1,188,000
1838 NW Hartford Ave, Bend, OR 97703
3beds
2baths
1,797sqft
SingleFamily
Built in 2017
5,227 Square Feet Lot
$1,134,300 Zestimate®
$661/sqft
$5,904 Estimated rent
Home value
$1,134,300
$1.07M - $1.20M
$5,904/mo
Zestimate® history
Loading...
Owner options
Explore your selling options
What's special
This Mid-Century Modern-inspired home has it all: location, impressive finishes and huge windows that create a bright, comfortable and modern living space. Just blocks from downtown NWX (Sparrow Bakery, Washington and Portello Wine Cafe) and one block from Sunset View Park (walking trails, dog park and a beautiful pond), the location just cannot be beat.
Walk into the single-level home from the large exposed aggregate patio and into the open floorplan. Settle down into the cozy leather couch, lounging chair or rocker in front of the cozy tile-surround gas fireplace or entertain guests at the live edge dining table. The kitchen is a chef's dream and features gorgeous quartz solid-surface countertops, high-end stainless appliances including a five burner stove with a built-in griddle/grill and soft close cabinet doors.
Down the hallway there are two large bedrooms, a laundry with washer and dryer with extra cabinet storage and the main bedroom with space to work at the desk. All bedding and linens are included.
Last but not least is the low-maintenance xeriscaped yard, large back deck and two car oversized garage and 10' x 18' door tall enough to fit a sprinter van. Don't wait! This home will not be available for long.
Nearby School Districts:
Summit High School
Cascade Middle School
High Lakes Elementary School
Details:
3 BR / 2 BA
1,797 sq ft
Features:
Fully furnished
Stainless steel appliances
washer / dryer included
Hardwood floors
2-car garage - extra height to fit sprinter van
Forced air (heat and AC)
Gas fireplace
Large front and back patio
Lease Terms:
12-month lease options
Rent: $4,500 / month
Security Deposit: $4,700
Availability: August
Pet Policy:
Dogs considered with great references and increased deposit.
Contact:
Facts & features
Interior
Bedrooms & bathrooms
- Bedrooms: 3
- Bathrooms: 2
Heating
- Forced air, Gas
Cooling
- None
Features
- Flooring: Tile, Carpet
Interior area
- Total interior livable area: 1,797 sqft
Property
Parking
- Parking features: None, Garage
Features
- Levels: 1 Story
Lot
- Size: 5,227 sqft
Details
- Parcel number: 171231CB06600
Construction
Type & style
- Home type: SingleFamily
Materials
- Roof: Composition
Condition
- Year built: 2017
Community & neighborhood
Location
- Region: Bend
HOA & financial
HOA
- Has HOA: Yes
- HOA fee: $255 monthly
Other
Other facts
- Lot Measurement: Acres
- Community: Paved Street, Park
- Construction: Frame
- Exempt: Yes
- Existing Water: City, Back Flow/Domestic, Back Flow/Irrig
- Rooms: Kitchen, Utility, Great Room
- Sign On Property: Yes
- Terms: Cash, New Loan
- Exterior: Landscaped
- Floors: Wood - Pre-Finished
- Heat/Cool: High Eff. Furnace
- Levels: 1 Story
- Foundation: Stemwall
- Interior: Central Vacuum, Master Ground Level, Low/No VOC Paint
- Electric Company: PP&L
- Sewer/Septic: City Sewer
- Water District: City
- Section: NW
- Status: Pending
- Style: Prairie
- New Construction: Yes
- Area: NorthWest Crossing
- Region: Bend/Tumalo/Alfalfa
Price history
| Date | Event | Price |
|---|---|---|
| 5/22/2024 | Listing removed | -- |
Source: Zillow Rentals | ||
| 5/12/2024 | Price change | $4,400-8.3%$2/sqft |
Source: Zillow Rentals | ||
| 5/7/2024 | Price change | $4,800-4%$3/sqft |
Source: Zillow Rentals | ||
| 5/1/2024 | Listed for rent | $5,000+11.1%$3/sqft |
Source: Zillow Rentals | ||
| 2/29/2024 | Sold | $1,188,000+82.8%$661/sqft |
Source: Public Record | ||
Public tax history
| Year | Property taxes | Tax assessment |
|---|---|---|
| 2024 | $6,414 +7.9% | $383,070 +6.1% |
| 2023 | $5,946 +4% | $361,090 |
| 2022 | $5,719 +2.9% | $361,090 +6.1% |
Find assessor info on the county website
Neighborhood: River West
Nearby schools
GreatSchools rating
- 9/10High Lakes Elementary SchoolGrades: K-5Distance: 0.6 mi
- 6/10Pacific Crest Middle SchoolGrades: 6-8Distance: 1.2 mi
- 10/10Summit High SchoolGrades: 9-12Distance: 1.1 mi
Schools provided by the listing agent
- Elementary: High Lakes
- Middle: Pacific Crest
- High: Summit
Source: The MLS. This data may not be complete. We recommend contacting the local school district to confirm school assignments for this home.

Get pre-qualified for a loan
At Zillow Home Loans, we can pre-qualify you in as little as 5 minutes with no impact to your credit score.An equal housing lender. NMLS #10287.
Sell for more on Zillow
Get a free Zillow Showcase℠ listing and you could sell for .
$1,134,300
2% more+ $22,686
With Zillow Showcase(estimated)
$1,156,986

