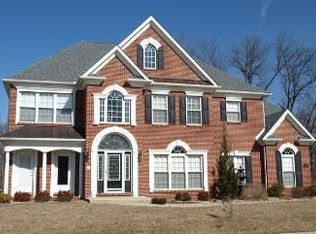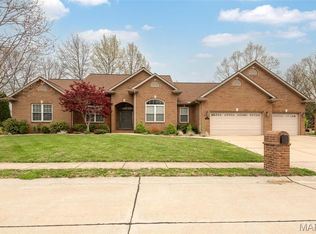Closed
Listing Provided by:
Rob L Cole 618-632-4030,
Judy Dempcy Homes Powered by KW Pinnacle
Bought with: RE/MAX Alliance
$500,000
1838 Riviera Ln, O Fallon, IL 62269
5beds
4,382sqft
Single Family Residence
Built in 2003
0.34 Acres Lot
$499,800 Zestimate®
$114/sqft
$3,258 Estimated rent
Home value
$499,800
$475,000 - $525,000
$3,258/mo
Zestimate® history
Loading...
Owner options
Explore your selling options
What's special
This custom-built State Construction home offers over 4,382 square feet of living space on a private, tree-lined lot. The classic brick exterior and side-load garage enhance curb appeal. Inside, the open floor plan features vaulted ceilings and real hardwood floors. The eat-in kitchen includes an oversized peninsula bar and large windows provide ample natural light. The cozy sitting area and private office with pocket doors add comfort. The master suite boasts two closets and an ensuite bath, while two guest bedrooms and a 22x16 screened-in porch offer additional space. The finished basement, with 9-foot ceilings, includes two guest bedrooms, a full bath, and a kitchenette/bar with solid surface countertops. Recent updates include new landscaping (2021), a new roof with underground drains (2021), a new HVAC system (2022), and new garage doors. Located in the highly-regarded OFallon Dist 90 school district, this meticulously maintained home is ideal for families.
Zillow last checked: 8 hours ago
Listing updated: April 28, 2025 at 06:26pm
Listing Provided by:
Rob L Cole 618-632-4030,
Judy Dempcy Homes Powered by KW Pinnacle
Bought with:
Linda R Rayho, 471002053
RE/MAX Alliance
Source: MARIS,MLS#: 24052646 Originating MLS: Southwestern Illinois Board of REALTORS
Originating MLS: Southwestern Illinois Board of REALTORS
Facts & features
Interior
Bedrooms & bathrooms
- Bedrooms: 5
- Bathrooms: 3
- Full bathrooms: 3
- Main level bathrooms: 2
- Main level bedrooms: 3
Primary bedroom
- Features: Floor Covering: Carpeting
- Level: Main
- Area: 306
- Dimensions: 17x18
Bedroom
- Features: Floor Covering: Carpeting
- Level: Main
- Area: 210
- Dimensions: 14x15
Bedroom
- Features: Floor Covering: Carpeting
- Level: Main
- Area: 144
- Dimensions: 12x12
Bedroom
- Features: Floor Covering: Carpeting
- Level: Lower
- Area: 216
- Dimensions: 12x18
Bedroom
- Features: Floor Covering: Carpeting
- Level: Lower
- Area: 228
- Dimensions: 12x19
Primary bathroom
- Features: Floor Covering: Ceramic Tile
- Level: Main
- Area: 126
- Dimensions: 9x14
Bathroom
- Features: Floor Covering: Wood
- Level: Main
- Area: 45
- Dimensions: 9x5
Bathroom
- Features: Floor Covering: Ceramic Tile
- Level: Lower
- Area: 88
- Dimensions: 11x8
Breakfast room
- Features: Floor Covering: Wood
- Level: Main
- Area: 170
- Dimensions: 10x17
Dining room
- Features: Floor Covering: Wood
- Level: Main
- Area: 266
- Dimensions: 19x14
Laundry
- Features: Floor Covering: Ceramic Tile
- Level: Main
- Area: 42
- Dimensions: 6x7
Living room
- Features: Floor Covering: Wood
- Level: Main
- Area: 342
- Dimensions: 19x18
Recreation room
- Features: Floor Covering: Carpeting
- Level: Lower
- Area: 1080
- Dimensions: 40x27
Sitting room
- Features: Floor Covering: Wood
- Level: Main
- Area: 154
- Dimensions: 14x11
Heating
- Forced Air, Other
Cooling
- Central Air, Electric
Appliances
- Included: Dishwasher, Disposal, Microwave, Range
- Laundry: Main Level
Features
- Separate Dining, Open Floorplan, Vaulted Ceiling(s), Walk-In Closet(s), Breakfast Bar, Eat-in Kitchen, Pantry, Solid Surface Countertop(s), Double Vanity, Tub, Entrance Foyer
- Flooring: Carpet, Hardwood
- Doors: Pocket Door(s)
- Basement: Full,Sleeping Area
- Number of fireplaces: 1
- Fireplace features: Recreation Room, Family Room
Interior area
- Total structure area: 4,382
- Total interior livable area: 4,382 sqft
- Finished area above ground: 2,391
- Finished area below ground: 1,991
Property
Parking
- Total spaces: 2
- Parking features: Attached, Garage, Off Street
- Attached garage spaces: 2
Features
- Levels: One
- Patio & porch: Covered, Deck, Patio, Screened
Lot
- Size: 0.34 Acres
- Features: Adjoins Wooded Area, Sprinklers In Front, Sprinklers In Rear
Details
- Parcel number: 0418.0212028
- Special conditions: Standard
Construction
Type & style
- Home type: SingleFamily
- Architectural style: Other
- Property subtype: Single Family Residence
Materials
- Brick Veneer, Vinyl Siding
Condition
- Year built: 2003
Utilities & green energy
- Sewer: Public Sewer
- Water: Public
- Utilities for property: Underground Utilities, Natural Gas Available
Community & neighborhood
Location
- Region: O Fallon
- Subdivision: The Estates At Forest Hills
Other
Other facts
- Listing terms: Cash,Conventional,FHA,VA Loan,Other
- Ownership: Private
- Road surface type: Concrete
Price history
| Date | Event | Price |
|---|---|---|
| 12/3/2024 | Sold | $500,000-3.6%$114/sqft |
Source: | ||
| 10/18/2024 | Pending sale | $518,800$118/sqft |
Source: | ||
| 9/12/2024 | Listed for sale | $518,800+51.9%$118/sqft |
Source: | ||
| 2/24/2003 | Sold | $341,500$78/sqft |
Source: Public Record Report a problem | ||
Public tax history
Tax history is unavailable.
Find assessor info on the county website
Neighborhood: 62269
Nearby schools
GreatSchools rating
- 6/10Delores Moye Elementary SchoolGrades: PK-5Distance: 1.6 mi
- 10/10Fulton Jr High SchoolGrades: 6-8Distance: 0.9 mi
- 7/10O'Fallon High SchoolGrades: 9-12Distance: 3.1 mi
Schools provided by the listing agent
- Elementary: Ofallon Dist 90
- Middle: Ofallon Dist 90
- High: Ofallon
Source: MARIS. This data may not be complete. We recommend contacting the local school district to confirm school assignments for this home.
Get a cash offer in 3 minutes
Find out how much your home could sell for in as little as 3 minutes with a no-obligation cash offer.
Estimated market value
$499,800

