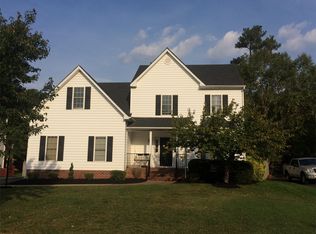Sold for $621,000
$621,000
1838 Rolfe Way, Henrico, VA 23238
4beds
2,724sqft
Single Family Residence
Built in 2001
9,443.81 Square Feet Lot
$636,200 Zestimate®
$228/sqft
$3,203 Estimated rent
Home value
$636,200
$585,000 - $693,000
$3,203/mo
Zestimate® history
Loading...
Owner options
Explore your selling options
What's special
Welcome to this stunning 4 bedroom, 2.5 bath home, featuring a spacious 2-car garage and an inviting open entrance with a grand foyer. This home offers both elegance and functionality, with formal living and dining rooms, perfect for entertaining. The beautifully renovated kitchen is a chef’s dream, boasting designer appliances, a custom island, and exquisite cabinetry. The luxurious primary suite impresses with a double-door entrance, custom closet shelving, and a spa-like renovated bathroom. Three additional spacious bedrooms provide ample room for family, guests, or a home office. Step outside to a large deck with natural gas hook up for grilling, perfect for entertaining or relaxing in your private outdoor retreat. Close to area shopping and dining, yet tucked away in a quiet neighborhood. A true gem offering style, comfort, and space—schedule your showing today!
Zillow last checked: 8 hours ago
Listing updated: January 28, 2026 at 12:43pm
Listed by:
Sandra Woodlief jolewis@lizmoore.com,
Liz Moore & Associates
Bought with:
Christine Roethel, 0225266859
Keeton & Co Real Estate
Source: CVRMLS,MLS#: 2505588 Originating MLS: Central Virginia Regional MLS
Originating MLS: Central Virginia Regional MLS
Facts & features
Interior
Bedrooms & bathrooms
- Bedrooms: 4
- Bathrooms: 3
- Full bathrooms: 2
- 1/2 bathrooms: 1
Primary bedroom
- Level: Second
- Dimensions: 0 x 0
Bedroom 2
- Level: Second
- Dimensions: 0 x 0
Bedroom 3
- Level: Second
- Dimensions: 0 x 0
Bedroom 4
- Level: Second
- Dimensions: 0 x 0
Dining room
- Level: First
- Dimensions: 0 x 0
Foyer
- Level: First
- Dimensions: 0 x 0
Other
- Description: Tub & Shower
- Level: Second
Great room
- Level: First
- Dimensions: 0 x 0
Half bath
- Level: First
Kitchen
- Level: First
- Dimensions: 0 x 0
Living room
- Level: First
- Dimensions: 0 x 0
Heating
- Natural Gas, Zoned
Cooling
- Central Air
Appliances
- Included: Built-In Oven, Dishwasher, Gas Cooking, Gas Water Heater, Microwave, Refrigerator, Tankless Water Heater, Wine Cooler, Washer
- Laundry: Washer Hookup, Dryer Hookup
Features
- Bay Window, Tray Ceiling(s), Ceiling Fan(s), Dining Area, Separate/Formal Dining Room, Double Vanity, Eat-in Kitchen, Fireplace, Granite Counters, High Ceilings, Kitchen Island, Bath in Primary Bedroom, Cable TV, Walk-In Closet(s)
- Flooring: Partially Carpeted, Wood
- Basement: Crawl Space
- Attic: Walk-up
- Number of fireplaces: 1
- Fireplace features: Gas
Interior area
- Total interior livable area: 2,724 sqft
- Finished area above ground: 2,724
- Finished area below ground: 0
Property
Parking
- Total spaces: 2
- Parking features: Attached, Direct Access, Driveway, Garage, Paved, Garage Faces Rear, Garage Faces Side
- Attached garage spaces: 2
- Has uncovered spaces: Yes
Features
- Levels: Two
- Stories: 2
- Patio & porch: Front Porch, Deck, Porch
- Exterior features: Deck, Porch, Gas Grill, Paved Driveway
- Pool features: None
- Fencing: Back Yard,Fenced,Privacy,Wrought Iron
Lot
- Size: 9,443 sqft
- Features: Landscaped, Level
Details
- Parcel number: 7367493790
- Zoning description: R3A
Construction
Type & style
- Home type: SingleFamily
- Architectural style: Two Story
- Property subtype: Single Family Residence
Materials
- Block, Drywall, Vinyl Siding
- Roof: Composition
Condition
- Resale
- New construction: No
- Year built: 2001
Utilities & green energy
- Sewer: Public Sewer
- Water: Public
Community & neighborhood
Security
- Security features: Smoke Detector(s)
Location
- Region: Henrico
- Subdivision: Rolfield
HOA & financial
HOA
- Has HOA: Yes
- HOA fee: $525 annually
- Amenities included: Landscaping
Other
Other facts
- Ownership: Individuals
- Ownership type: Sole Proprietor
Price history
| Date | Event | Price |
|---|---|---|
| 4/17/2025 | Sold | $621,000+1.8%$228/sqft |
Source: | ||
| 3/17/2025 | Pending sale | $609,950$224/sqft |
Source: | ||
| 3/14/2025 | Listed for sale | $609,950+3.4%$224/sqft |
Source: | ||
| 7/15/2022 | Sold | $590,000+12.4%$217/sqft |
Source: | ||
| 6/12/2022 | Pending sale | $525,000$193/sqft |
Source: | ||
Public tax history
| Year | Property taxes | Tax assessment |
|---|---|---|
| 2025 | $4,526 +6.3% | $545,300 +8.9% |
| 2024 | $4,257 | $500,800 |
| 2023 | $4,257 +25.3% | $500,800 +25.3% |
Find assessor info on the county website
Neighborhood: Rolfield
Nearby schools
GreatSchools rating
- 4/10Ruby F. Carver Elementary SchoolGrades: PK-5Distance: 0.8 mi
- 3/10Quioccasin Middle SchoolGrades: 6-8Distance: 2.5 mi
- 8/10Godwin High SchoolGrades: 9-12Distance: 1.1 mi
Schools provided by the listing agent
- Elementary: Carver
- Middle: Quioccasin
- High: Godwin
Source: CVRMLS. This data may not be complete. We recommend contacting the local school district to confirm school assignments for this home.
Get a cash offer in 3 minutes
Find out how much your home could sell for in as little as 3 minutes with a no-obligation cash offer.
Estimated market value$636,200
Get a cash offer in 3 minutes
Find out how much your home could sell for in as little as 3 minutes with a no-obligation cash offer.
Estimated market value
$636,200
