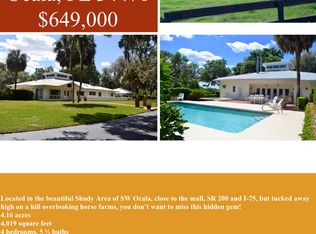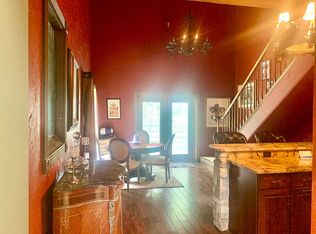Sold for $997,225 on 12/15/25
$997,225
1838 SW 97th Pl, Ocala, FL 34476
2beds
2,562sqft
Single Family Residence
Built in 2001
16.8 Acres Lot
$997,200 Zestimate®
$389/sqft
$2,074 Estimated rent
Home value
$997,200
$917,000 - $1.09M
$2,074/mo
Zestimate® history
Loading...
Owner options
Explore your selling options
What's special
Escape to this charming log cabin, situated on over 16+ acres of beautiful land. Step onto the inviting front porch, where you can sip your morning coffee while enjoying the peaceful sounds of nature. The main home features two bedrooms and two bathrooms, with large windows that flood the rooms with natural light and offers beautiful views of the outdoors. A stone log fireplace serves as the focal point of the open kitchen, living, and dining area, creating a warm and inviting atmosphere. The kitchen features new appliances. The upper level, which was previously used as the owner's suite, boasts an open space with a spacious bathroom and a walk-in closet. It offers plenty of storage and workspace options but does not have walls for privacy, maintaining an airy, open feel. Step outside onto the generous wrap-around porches and take in the fresh air, perfect for relaxing or entertaining. The residence also features a new roof and HVAC system. It's a rare gem in a beautiful location! Conveniently located just minutes from the Greenways Trails, Florida Horse Park, shopping, restaurants, and hospitals, this property truly has it all.
Zillow last checked: 8 hours ago
Listing updated: December 15, 2025 at 11:19am
Listing Provided by:
Joan Pletcher 352-804-8989,
JOAN PLETCHER 352-804-8989
Bought with:
Joan Pletcher, 0609547
JOAN PLETCHER
Source: Stellar MLS,MLS#: OM694191 Originating MLS: Ocala - Marion
Originating MLS: Ocala - Marion

Facts & features
Interior
Bedrooms & bathrooms
- Bedrooms: 2
- Bathrooms: 2
- Full bathrooms: 2
Primary bedroom
- Features: Walk-In Closet(s)
- Level: Upper
- Area: 192 Square Feet
- Dimensions: 12x16
Kitchen
- Level: First
- Area: 144 Square Feet
- Dimensions: 12x12
Living room
- Level: First
- Area: 255 Square Feet
- Dimensions: 15x17
Heating
- Central
Cooling
- Central Air
Appliances
- Included: Microwave, Range, Refrigerator
- Laundry: Inside, Laundry Room
Features
- Ceiling Fan(s), Eating Space In Kitchen, Kitchen/Family Room Combo, Open Floorplan
- Flooring: Luxury Vinyl, Hardwood
- Has fireplace: Yes
- Fireplace features: Family Room, Wood Burning
Interior area
- Total structure area: 4,082
- Total interior livable area: 2,562 sqft
Property
Features
- Levels: Multi/Split
- Patio & porch: Front Porch, Wrap Around
- Exterior features: Private Mailbox, Sidewalk
- Fencing: Board,Wood
Lot
- Size: 16.80 Acres
- Features: Cleared, Farm, In County, Pasture, Zoned for Horses
Details
- Additional structures: Barn(s)
- Parcel number: 3577001909
- Zoning: A1
- Special conditions: None
Construction
Type & style
- Home type: SingleFamily
- Architectural style: Cabin
- Property subtype: Single Family Residence
Materials
- Log
- Foundation: Crawlspace
- Roof: Shingle
Condition
- New construction: No
- Year built: 2001
Utilities & green energy
- Sewer: Septic Tank
- Water: Well
- Utilities for property: Electricity Available, Electricity Connected
Community & neighborhood
Location
- Region: Ocala
- Subdivision: ACREAGE NON SUBDIVISION
HOA & financial
HOA
- Has HOA: No
Other fees
- Pet fee: $0 monthly
Other financial information
- Total actual rent: 0
Other
Other facts
- Listing terms: Cash,Conventional
- Ownership: Fee Simple
- Road surface type: Asphalt, Dirt, Paved
Price history
| Date | Event | Price |
|---|---|---|
| 12/15/2025 | Sold | $997,225$389/sqft |
Source: | ||
| 12/9/2025 | Pending sale | $997,225$389/sqft |
Source: | ||
| 10/2/2025 | Price change | $997,225-18.6%$389/sqft |
Source: | ||
| 2/4/2025 | Listed for sale | $1,225,000$478/sqft |
Source: | ||
Public tax history
| Year | Property taxes | Tax assessment |
|---|---|---|
| 2024 | $2,938 +2.4% | $213,651 +2.8% |
| 2023 | $2,869 +0.4% | $207,871 +3% |
| 2022 | $2,859 -0.1% | $201,806 +2.8% |
Find assessor info on the county website
Neighborhood: 34476
Nearby schools
GreatSchools rating
- 3/10Belleview-Santos Elementary SchoolGrades: PK-5Distance: 4.6 mi
- 3/10Horizon Academy At Marion OaksGrades: 5-8Distance: 5.5 mi
- 4/10West Port High SchoolGrades: 9-12Distance: 7.7 mi
Schools provided by the listing agent
- Elementary: Belleview-Santos Elem. School
- Middle: Horizon Academy/Mar Oaks
- High: West Port High School
Source: Stellar MLS. This data may not be complete. We recommend contacting the local school district to confirm school assignments for this home.
Get a cash offer in 3 minutes
Find out how much your home could sell for in as little as 3 minutes with a no-obligation cash offer.
Estimated market value
$997,200
Get a cash offer in 3 minutes
Find out how much your home could sell for in as little as 3 minutes with a no-obligation cash offer.
Estimated market value
$997,200

