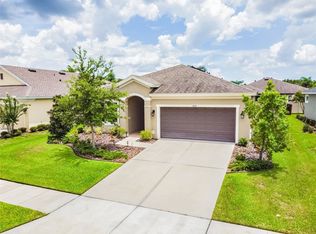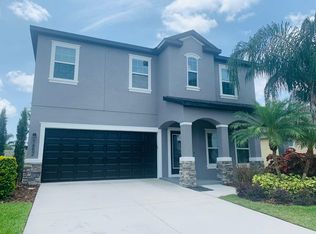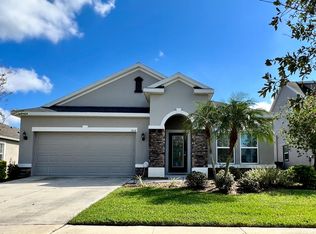Sold for $417,680 on 05/16/25
$417,680
1838 Tallulah Ter, Zephyrhills, FL 33543
3beds
2,101sqft
Single Family Residence
Built in 2016
6,518 Square Feet Lot
$409,400 Zestimate®
$199/sqft
$2,421 Estimated rent
Home value
$409,400
$373,000 - $450,000
$2,421/mo
Zestimate® history
Loading...
Owner options
Explore your selling options
What's special
This stunning single-story home features three bedrooms, an enclosed flex room, and two luxurious full baths, perfectly designed for comfort and style. The kitchen is a standout with 42" espresso cabinets, a gourmet layout, stainless steel appliances, and an upgraded quartz countertop that adds elegance to functionality. You’ll also love the large tile throughout the home (excluding bedrooms), 5 1/4" baseboards, surround sound pre-wiring, security system pre-wiring, can lighting, drinking water filtration systems, water softener, and so much more! Out back, the oversized lanai is an ideal space to unwind on warm summer nights or host memorable gatherings with family and friends. The owner’s retreat is a true sanctuary, featuring his and hers walk-in closets, dual sinks, and a large, luxurious shower for ultimate relaxation. Built by an Energy Star-rated and certified builder, this home ensures energy efficiency and monthly savings. With features like R38 insulation, Low-E double-paned windows, radiant barriers, and foam-filled exterior block walls, this home is comfortable year-round—even during Florida's hottest summers or its brief cool spells. Wifi community, HOA includes internet and cable. Located close to great schools, shopping, dining, walking trails, and more, this home combines convenience with exceptional quality.
Zillow last checked: 8 hours ago
Listing updated: June 09, 2025 at 06:29pm
Listing Provided by:
Derek Creary 850-543-3807,
OAKSTRAND REALTY 888-912-5258
Bought with:
William Steers, 659488
COAST TO COAST REALTY
Source: Stellar MLS,MLS#: TB8335216 Originating MLS: Suncoast Tampa
Originating MLS: Suncoast Tampa

Facts & features
Interior
Bedrooms & bathrooms
- Bedrooms: 3
- Bathrooms: 2
- Full bathrooms: 2
Primary bedroom
- Features: Dual Sinks, Walk-In Closet(s)
- Level: First
- Area: 270 Square Feet
- Dimensions: 18x15
Bedroom 2
- Features: Built-in Closet
- Level: First
- Area: 143 Square Feet
- Dimensions: 13x11
Bedroom 3
- Features: Built-in Closet
- Level: First
- Area: 121 Square Feet
- Dimensions: 11x11
Den
- Features: Built-in Closet
- Level: First
- Area: 132 Square Feet
- Dimensions: 12x11
Dining room
- Level: First
- Area: 140 Square Feet
- Dimensions: 14x10
Great room
- Level: First
- Area: 323 Square Feet
- Dimensions: 19x17
Kitchen
- Features: Storage Closet
- Level: First
- Area: 112 Square Feet
- Dimensions: 14x8
Heating
- Electric
Cooling
- Central Air
Appliances
- Included: Oven, Cooktop, Dishwasher, Disposal, Electric Water Heater, Exhaust Fan, Kitchen Reverse Osmosis System, Microwave, Refrigerator, Water Filtration System, Water Purifier
- Laundry: Common Area, Electric Dryer Hookup, Laundry Room, Washer Hookup
Features
- Built-in Features, Ceiling Fan(s), In Wall Pest System, Kitchen/Family Room Combo, Primary Bedroom Main Floor, Smart Home, Solid Wood Cabinets, Stone Counters, Thermostat, Walk-In Closet(s)
- Flooring: Carpet, Ceramic Tile, Laminate
- Doors: Sliding Doors
- Has fireplace: No
Interior area
- Total structure area: 2,101
- Total interior livable area: 2,101 sqft
Property
Parking
- Total spaces: 2
- Parking features: Garage - Attached
- Attached garage spaces: 2
Accessibility
- Accessibility features: Grip-Accessible Features
Features
- Levels: One
- Stories: 1
- Patio & porch: Enclosed, Patio, Porch, Screened
- Exterior features: Irrigation System, Sprinkler Metered
Lot
- Size: 6,518 sqft
- Features: Sidewalk
Details
- Parcel number: 3526200050003000030
- Zoning: MPUD
- Special conditions: None
Construction
Type & style
- Home type: SingleFamily
- Property subtype: Single Family Residence
Materials
- Block
- Foundation: Slab
- Roof: Shingle
Condition
- New construction: No
- Year built: 2016
Details
- Builder name: West Bay
Utilities & green energy
- Sewer: Public Sewer
- Water: Public
- Utilities for property: Cable Available, Electricity Available, Phone Available, Public, Water Available
Community & neighborhood
Security
- Security features: Security System, Smoke Detector(s)
Community
- Community features: Clubhouse, Dog Park, Fitness Center, Golf Carts OK, Park, Playground, Pool, Sidewalks, Tennis Court(s)
Location
- Region: Zephyrhills
- Subdivision: UNION PARK PH 2A
HOA & financial
HOA
- Has HOA: Yes
- HOA fee: $92 monthly
- Amenities included: Basketball Court, Cable TV, Fitness Center, Park, Playground, Pool, Recreation Facilities, Tennis Court(s)
- Services included: Internet
- Association name: Breeze
Other fees
- Pet fee: $0 monthly
Other financial information
- Total actual rent: 0
Other
Other facts
- Ownership: Fee Simple
- Road surface type: Paved
Price history
| Date | Event | Price |
|---|---|---|
| 5/16/2025 | Sold | $417,680-1.7%$199/sqft |
Source: | ||
| 5/2/2025 | Pending sale | $425,000$202/sqft |
Source: | ||
| 4/18/2025 | Listed for sale | $425,000$202/sqft |
Source: | ||
| 4/14/2025 | Pending sale | $425,000$202/sqft |
Source: | ||
| 3/21/2025 | Price change | $425,000-2.3%$202/sqft |
Source: | ||
Public tax history
| Year | Property taxes | Tax assessment |
|---|---|---|
| 2024 | $6,783 +2.2% | $260,230 |
| 2023 | $6,636 +9.3% | $260,230 +3% |
| 2022 | $6,071 +3.6% | $252,650 +6.1% |
Find assessor info on the county website
Neighborhood: 33543
Nearby schools
GreatSchools rating
- 6/10Double Branch Elementary SchoolGrades: PK-5Distance: 2 mi
- 9/10Dr. John Long Middle SchoolGrades: 6-8Distance: 2.3 mi
- 6/10Wiregrass Ranch High SchoolGrades: 9-12Distance: 2.9 mi
Get a cash offer in 3 minutes
Find out how much your home could sell for in as little as 3 minutes with a no-obligation cash offer.
Estimated market value
$409,400
Get a cash offer in 3 minutes
Find out how much your home could sell for in as little as 3 minutes with a no-obligation cash offer.
Estimated market value
$409,400


