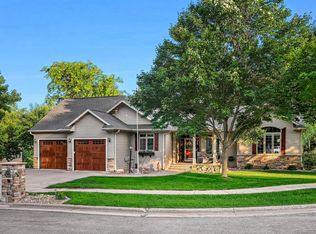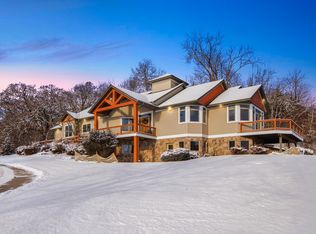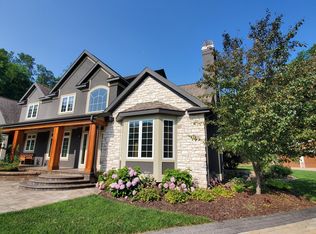Closed
$760,000
1838 Wood Run PLACE, Onalaska, WI 54650
5beds
4,034sqft
Single Family Residence
Built in 2001
1.88 Acres Lot
$768,800 Zestimate®
$188/sqft
$4,707 Estimated rent
Home value
$768,800
$700,000 - $838,000
$4,707/mo
Zestimate® history
Loading...
Owner options
Explore your selling options
What's special
Discover refined living in this exceptional 5-6 bedroom, 3.5 bath home nestled on nearly 2 private acres in Onalaska's coveted Aspen Valley. Located on a quiet cul-de-sac, this stunning two-story offers over 4,000 sq ft of thoughtfully designed space, including a finished walk-out lower level with workshop and new 3-zone furnace. The gourmet kitchen boasts granite counters, stainless appliances, gas cooktop, double ovens, and custom maple cabinetry. Entertain with ease on two expansive decks or in the formal dining room and eat-in kitchen. The luxurious primary suite features a spa-like bath, soaking tub, dual sinks, walk-in shower, and generous closet. Maple hardwood floors, gas fireplace, large laundry room, garden shed, and elegant finishes throughout complete this rare retreat.
Zillow last checked: 8 hours ago
Listing updated: July 30, 2025 at 07:47am
Listed by:
David Snyder 608-386-1831,
Gerrard-Hoeschler, REALTORS
Bought with:
Cameron Kelly
Source: WIREX MLS,MLS#: 1921258 Originating MLS: Metro MLS
Originating MLS: Metro MLS
Facts & features
Interior
Bedrooms & bathrooms
- Bedrooms: 5
- Bathrooms: 4
- Full bathrooms: 3
- 1/2 bathrooms: 1
Primary bedroom
- Level: Upper
- Area: 195
- Dimensions: 13 x 15
Bedroom 2
- Level: Upper
- Area: 143
- Dimensions: 11 x 13
Bedroom 3
- Level: Upper
- Area: 132
- Dimensions: 11 x 12
Bedroom 4
- Level: Upper
- Area: 154
- Dimensions: 14 x 11
Bedroom 5
- Level: Lower
- Area: 180
- Dimensions: 15 x 12
Bathroom
- Features: Shower on Lower, Tub Only, Ceramic Tile, Master Bedroom Bath: Walk-In Shower, Shower Over Tub
Dining room
- Level: Main
- Area: 182
- Dimensions: 13 x 14
Family room
- Level: Main
- Area: 280
- Dimensions: 20 x 14
Kitchen
- Level: Main
- Area: 154
- Dimensions: 14 x 11
Living room
- Level: Main
- Area: 338
- Dimensions: 13 x 26
Heating
- Natural Gas, Forced Air, Zoned
Cooling
- Central Air
Appliances
- Included: Cooktop, Dishwasher, Disposal, Microwave, Oven, Range, Refrigerator, Water Softener
Features
- High Speed Internet, Walk-In Closet(s)
- Flooring: Wood
- Basement: 8'+ Ceiling,Finished,Full,Full Size Windows,Concrete,Walk-Out Access,Exposed
Interior area
- Total structure area: 4,034
- Total interior livable area: 4,034 sqft
Property
Parking
- Total spaces: 2.5
- Parking features: Attached, 2 Car, 1 Space
- Attached garage spaces: 2.5
Features
- Levels: Two
- Stories: 2
- Patio & porch: Deck, Patio
Lot
- Size: 1.88 Acres
Details
- Additional structures: Garden Shed
- Parcel number: 018005290000
- Zoning: RES
Construction
Type & style
- Home type: SingleFamily
- Architectural style: Contemporary
- Property subtype: Single Family Residence
Materials
- Aluminum Trim, Vinyl Siding
Condition
- 21+ Years
- New construction: No
- Year built: 2001
Utilities & green energy
- Sewer: Public Sewer
- Water: Public
- Utilities for property: Cable Available
Community & neighborhood
Location
- Region: Onalaska
- Municipality: Onalaska
Price history
| Date | Event | Price |
|---|---|---|
| 7/30/2025 | Sold | $760,000+8.6%$188/sqft |
Source: | ||
| 6/10/2025 | Pending sale | $699,900$174/sqft |
Source: | ||
| 6/6/2025 | Listed for sale | $699,900+55.6%$174/sqft |
Source: | ||
| 8/5/2005 | Sold | $449,900$112/sqft |
Source: Public Record | ||
Public tax history
| Year | Property taxes | Tax assessment |
|---|---|---|
| 2024 | $9,848 -0.8% | $588,000 |
| 2023 | $9,929 +4.2% | $588,000 |
| 2022 | $9,525 +1.5% | $588,000 +14.7% |
Find assessor info on the county website
Neighborhood: 54650
Nearby schools
GreatSchools rating
- 8/10Eagle Bluff Elementary SchoolGrades: PK-5Distance: 0.8 mi
- 4/10Onalaska Middle SchoolGrades: 6-8Distance: 0.9 mi
- 9/10Onalaska High SchoolGrades: 9-12Distance: 1.4 mi
Schools provided by the listing agent
- Middle: Onalaska
- High: Onalaska
- District: Onalaska
Source: WIREX MLS. This data may not be complete. We recommend contacting the local school district to confirm school assignments for this home.

Get pre-qualified for a loan
At Zillow Home Loans, we can pre-qualify you in as little as 5 minutes with no impact to your credit score.An equal housing lender. NMLS #10287.


