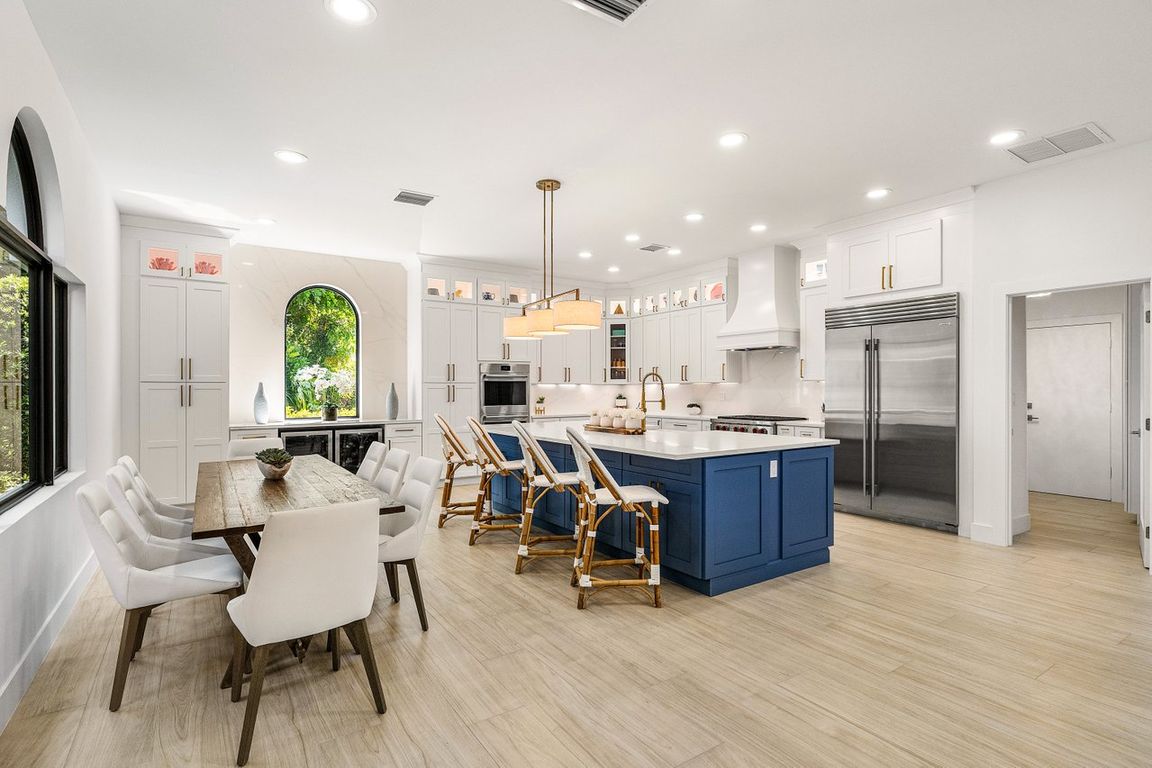
For sale
$3,250,000
4beds
4,932sqft
18385 SE Village Circle, Jupiter, FL 33469
4beds
4,932sqft
Single family residence
Built in 1990
0.51 Acres
2 Attached garage spaces
$659 price/sqft
$615 monthly HOA fee
What's special
Scenic fairwaysPrivate balconyGenerous loft areaNew guttersLush tropical landscapingStunning quartz islandGleaming white marble floors
A rare opportunity awaits to own a fully renovated single-family home in the exclusive, private, gated golf community of Jupiter Hills--with no membership required (though optional). Situated on a beautifully landscaped half-acre lot with highly desirable southwestern exposure, this impeccably updated residence overlooks the scenic fairways of one of Florida's most ...
- 148 days |
- 680 |
- 18 |
Source: BeachesMLS,MLS#: RX-11103182 Originating MLS: Beaches MLS
Originating MLS: Beaches MLS
Travel times
Kitchen
Living Room
Primary Bedroom
Zillow last checked: 8 hours ago
Listing updated: July 15, 2025 at 06:32am
Listed by:
Milla Russo 561-358-6608,
Illustrated Properties LLC (Jupiter),
Andrew W Russo 561-371-0933,
Illustrated Properties LLC (Jupiter)
Source: BeachesMLS,MLS#: RX-11103182 Originating MLS: Beaches MLS
Originating MLS: Beaches MLS
Facts & features
Interior
Bedrooms & bathrooms
- Bedrooms: 4
- Bathrooms: 6
- Full bathrooms: 4
- 1/2 bathrooms: 2
Rooms
- Room types: Attic, Den/Office, Family Room, Loft, None
Primary bedroom
- Level: M
- Area: 319.14 Square Feet
- Dimensions: 16.7 x 19.11
Bedroom 2
- Level: M
- Area: 385.92 Square Feet
- Dimensions: 20.1 x 19.2
Bedroom 3
- Level: U
- Area: 243.85 Square Feet
- Dimensions: 13.11 x 18.6
Bedroom 4
- Level: U
- Area: 300.58 Square Feet
- Dimensions: 13.3 x 22.6
Kitchen
- Level: M
- Area: 613.25 Square Feet
- Dimensions: 27.5 x 22.3
Living room
- Level: M
- Area: 462.72 Square Feet
- Dimensions: 24.1 x 19.2
Loft
- Level: U
- Area: 704.6 Square Feet
- Dimensions: 26 x 27.1
Patio
- Level: M
- Area: 503.2 Square Feet
- Dimensions: 37 x 13.6
Heating
- Central, Electric
Cooling
- Central Air, Electric
Appliances
- Included: Cooktop, Dishwasher, Disposal, Dryer, Microwave, Electric Range, Refrigerator, Wall Oven, Washer
Features
- Bar, Closet Cabinets, Custom Mirror, Entry Lvl Lvng Area, Kitchen Island, Roman Tub, Split Bedroom, Upstairs Living Area, Volume Ceiling, Walk-In Closet(s), Wet Bar
- Flooring: Carpet, Marble, Wood
- Windows: Arched, Awning, Blinds, Drapes, Impact Glass (Complete)
Interior area
- Total structure area: 6,234
- Total interior livable area: 4,932 sqft
Video & virtual tour
Property
Parking
- Total spaces: 2.5
- Parking features: Circular Driveway, Driveway, Garage - Attached, Golf Cart Garage, Auto Garage Open
- Attached garage spaces: 2.5
- Has uncovered spaces: Yes
Features
- Levels: < 4 Floors
- Stories: 2
- Patio & porch: Covered Patio, Open Patio, Screened Patio
- Exterior features: Awning(s), Covered Balcony, Custom Lighting, Open Balcony, Room for Pool, Screened Balcony
- Has spa: Yes
- Fencing: Fenced
- Has view: Yes
- View description: Garden, Golf Course
- Waterfront features: None
Lot
- Size: 0.51 Acres
- Features: 1/2 to < 1 Acre, On Golf Course
Details
- Parcel number: 134042011000005806
- Zoning: Residential
- Other equipment: Intercom
Construction
Type & style
- Home type: SingleFamily
- Architectural style: Traditional
- Property subtype: Single Family Residence
Materials
- Frame, Stucco
- Roof: Concrete,Slate
Condition
- Resale
- New construction: No
- Year built: 1990
Utilities & green energy
- Gas: Gas Bottle
- Sewer: Public Sewer
- Water: Public
- Utilities for property: Cable Connected, Electricity Connected, Gas Bottle
Community & HOA
Community
- Features: Clubhouse, Fitness Center, Golf, Putting Green, Golf Equity Avlbl, Oth Membership Avlbl, Gated
- Security: Gated with Guard, Security Patrol
- Subdivision: Jupiter Hills
HOA
- Has HOA: Yes
- Services included: Cable TV, Common Areas, Security, Trash
- HOA fee: $615 monthly
- Application fee: $100
Location
- Region: Jupiter
Financial & listing details
- Price per square foot: $659/sqft
- Tax assessed value: $1,392,210
- Annual tax amount: $13,632
- Date on market: 6/27/2025
- Listing terms: Cash,Conventional
- Lease term: Min Days to Lease: 90
- Electric utility on property: Yes