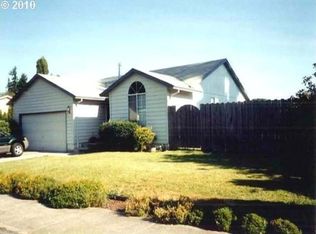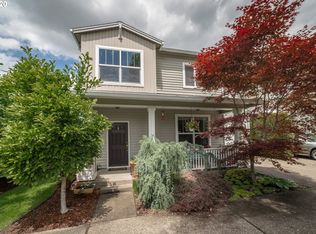Sold
$477,000
18385 SW Deloris Ln, Beaverton, OR 97007
3beds
1,343sqft
Residential, Single Family Residence
Built in 1984
6,969.6 Square Feet Lot
$-- Zestimate®
$355/sqft
$2,762 Estimated rent
Home value
Not available
Estimated sales range
Not available
$2,762/mo
Zestimate® history
Loading...
Owner options
Explore your selling options
What's special
Great "Adult Foster Care Home" adapted property. 3 locking bedrooms, 2 bathrooms with good functionality for a variety of mobilities, open kitchen, locking office, completely sprinklered. Family room and living room and dining room. 2 exterior doors that head out to a sizeable deck that shows some rot. Desire to sell home to similar user due to community need.
Zillow last checked: 8 hours ago
Listing updated: August 19, 2025 at 08:26am
Listed by:
Kathryn King emaildocs@kjkproperties.com,
KJK Properties PC
Bought with:
Estuardo Perez, 201224103
All Professionals Real Estate
Source: RMLS (OR),MLS#: 488732535
Facts & features
Interior
Bedrooms & bathrooms
- Bedrooms: 3
- Bathrooms: 2
- Full bathrooms: 2
- Main level bathrooms: 2
Primary bedroom
- Features: Vinyl Floor
- Level: Main
Bedroom 2
- Features: Vinyl Floor
- Level: Main
Bedroom 3
- Features: Vinyl Floor
- Level: Main
Dining room
- Features: Exterior Entry, Vinyl Floor
- Level: Main
Family room
- Features: Exterior Entry, Vinyl Floor
- Level: Main
Kitchen
- Features: Eat Bar, Microwave, Free Standing Range, Free Standing Refrigerator, Vinyl Floor
- Level: Main
Living room
- Features: Vinyl Floor, Wainscoting
- Level: Main
Office
- Level: Main
Heating
- Forced Air
Cooling
- Wall Unit(s)
Appliances
- Included: Dishwasher, Disposal, Free-Standing Range, Microwave, Stainless Steel Appliance(s), Washer/Dryer, Free-Standing Refrigerator, Gas Water Heater
Features
- Eat Bar, Wainscoting
- Flooring: Vinyl
- Windows: Vinyl Frames
- Basement: Crawl Space
Interior area
- Total structure area: 1,343
- Total interior livable area: 1,343 sqft
Property
Parking
- Total spaces: 2
- Parking features: Driveway, Attached, Garage Partially Converted to Living Space
- Attached garage spaces: 2
- Has uncovered spaces: Yes
Accessibility
- Accessibility features: Accessible Approachwith Ramp, Accessible Entrance, Ground Level, One Level, Past Accessibility, Utility Room On Main, Walkin Shower, Accessibility, Handicap Access
Features
- Levels: One
- Stories: 1
- Patio & porch: Deck
- Exterior features: Garden, Yard, Exterior Entry
- Fencing: Fenced
Lot
- Size: 6,969 sqft
- Features: Level, SqFt 7000 to 9999
Details
- Additional structures: ToolShed
- Parcel number: R1303342
- Zoning: R-9
Construction
Type & style
- Home type: SingleFamily
- Property subtype: Residential, Single Family Residence
Materials
- Cedar, Wood Siding
- Foundation: Concrete Perimeter
- Roof: Composition
Condition
- Resale
- New construction: No
- Year built: 1984
Utilities & green energy
- Gas: Gas
- Sewer: Public Sewer
- Water: Public
- Utilities for property: Other Internet Service
Community & neighborhood
Security
- Security features: Fire Sprinkler System
Location
- Region: Beaverton
- Subdivision: Cooper Mountain
Other
Other facts
- Listing terms: Cash,Conventional
- Road surface type: Paved
Price history
| Date | Event | Price |
|---|---|---|
| 8/18/2025 | Sold | $477,000+1.5%$355/sqft |
Source: | ||
| 7/8/2025 | Pending sale | $470,000$350/sqft |
Source: | ||
| 6/27/2025 | Price change | $470,000-2.1%$350/sqft |
Source: | ||
| 6/13/2025 | Price change | $480,000-4%$357/sqft |
Source: | ||
| 5/22/2025 | Listed for sale | $500,000$372/sqft |
Source: | ||
Public tax history
| Year | Property taxes | Tax assessment |
|---|---|---|
| 2020 | $52 -7% | -- |
| 2019 | $56 +1.9% | -- |
| 2018 | $55 | -- |
Find assessor info on the county website
Neighborhood: Aloha
Nearby schools
GreatSchools rating
- 5/10Errol Hassell Elementary SchoolGrades: K-5Distance: 0.6 mi
- 2/10Mountain View Middle SchoolGrades: 6-8Distance: 0.6 mi
- 5/10Aloha High SchoolGrades: 9-12Distance: 0.7 mi
Schools provided by the listing agent
- Elementary: Errol Hassell
- Middle: Mountain View
- High: Aloha
Source: RMLS (OR). This data may not be complete. We recommend contacting the local school district to confirm school assignments for this home.

Get pre-qualified for a loan
At Zillow Home Loans, we can pre-qualify you in as little as 5 minutes with no impact to your credit score.An equal housing lender. NMLS #10287.

