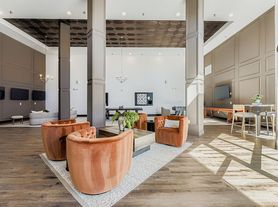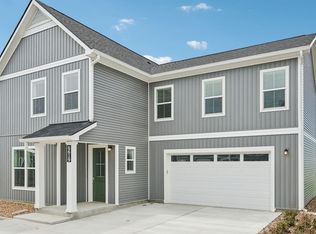Welcome to your like-brand-new townhome that is Assumption ready! ideally located near Marksheffel and Highway 24, offering neighborhood views of Pikes Peak and the Front Range! As you enter, youll be greeted by a charming covered porch that leads you into a spacious open-concept living area. The main level features a seamless flow between the living room, dining area, and a well-appointed kitchen, complete with a central island, pantry, and stainless steel appliances, including a built-in microwave, dishwasher, and a smooth-top stove with a self-cleaning oven. The convenience of an attached two-car garage is easily accessible from the kitchen, making daily life a breeze.Ascending to the upper level, youll find three inviting bedrooms, a full hall bath, and a generously sized laundry room for added convenience. The expansive primary bedroom is a true retreat, boasting a large walk-in closet and a luxurious attached full bath, featuring an oversized tub and a private, enclosed toilet. This home comes equipped with central air conditioning, ensuring your comfort year-round. Best of all, it's MOVE-IN READY, so you can start enjoying your new lifestyle today! Don't miss out on this incredible opportunity!
Townhouse for rent
$2,225/mo
1839 Belton Hts, Colorado Springs, CO 80951
3beds
1,610sqft
Price may not include required fees and charges.
Townhouse
Available now
No pets
Central air
Dryer included laundry
Attached garage parking
Forced air
What's special
Private enclosed toiletGenerously sized laundry roomCharming covered porchExpansive primary bedroomBuilt-in microwaveStainless steel appliancesInviting bedrooms
- 1 day |
- -- |
- -- |
Travel times
Looking to buy when your lease ends?
Consider a first-time homebuyer savings account designed to grow your down payment with up to a 6% match & a competitive APY.
Facts & features
Interior
Bedrooms & bathrooms
- Bedrooms: 3
- Bathrooms: 3
- Full bathrooms: 3
Rooms
- Room types: Dining Room, Family Room
Heating
- Forced Air
Cooling
- Central Air
Appliances
- Laundry: Dryer Included, Washer Included
Features
- Double Paned Windows, Walk In Closet, Walk-In Closet(s), Walk-in Closet
Interior area
- Total interior livable area: 1,610 sqft
Property
Parking
- Parking features: Attached, Driveway
- Has attached garage: Yes
- Details: Contact manager
Features
- Exterior features: Attached Garage, Double Paned Windows, Driveway, Dryer Included, Heating system: Forced Air, Kitchen, Laundry Space, Living Room, Pets - No, Picnic Area, Walk In Closet, Walk-in Closet, Washer Included
Details
- Parcel number: 5404303094
Construction
Type & style
- Home type: Townhouse
- Property subtype: Townhouse
Condition
- Year built: 2023
Building
Management
- Pets allowed: No
Community & HOA
Location
- Region: Colorado Springs
Financial & listing details
- Lease term: Contact For Details
Price history
| Date | Event | Price |
|---|---|---|
| 10/29/2025 | Listed for rent | $2,225$1/sqft |
Source: Pikes Peak MLS #12804518 | ||
| 10/1/2025 | Listing removed | $412,000$256/sqft |
Source: | ||
| 7/12/2025 | Price change | $412,000-4.2%$256/sqft |
Source: | ||
| 5/30/2025 | Listed for sale | $429,900+5.8%$267/sqft |
Source: | ||
| 5/1/2024 | Sold | $406,300$252/sqft |
Source: Public Record | ||

