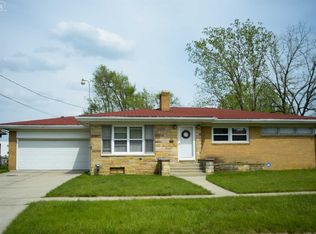Sold for $159,900 on 12/27/24
$159,900
1839 Owen St, Flint, MI 48503
4beds
3,456sqft
Single Family Residence
Built in 1956
7,405.2 Square Feet Lot
$172,700 Zestimate®
$46/sqft
$1,697 Estimated rent
Home value
$172,700
$155,000 - $193,000
$1,697/mo
Zestimate® history
Loading...
Owner options
Explore your selling options
What's special
Charming Brick Ranch with Modern Flair –
This beautifully renovated 4-bedroom, 1.5-bathroom single-story brick ranch is a must-see! Sprawling over 1,728 sq. ft., this home offers an open-concept design perfect for modern living. The heart of the home is the stunning kitchen, featuring a large island with brand-new granite countertops that flows seamlessly into the dining and living room combo—perfect for entertaining!
Each of the spacious bedrooms provides comfort and style, with the master bedroom standing out thanks to its double closets and convenient remote-control lighting. Both bathrooms are showstoppers, with custom tile work adding a touch of luxury.
Updates throughout the home include fresh paint, new flooring, upgraded lighting, and so much more! The recently painted attached two-car garage adds both convenience and curb appeal.
The full basement runs the entire length of the house and has also been freshly painted. Whether you envision a recreational space, home gym, or additional storage, the possibilities are endless.
Don’t miss this incredible opportunity to own a move-in-ready gem in the desirable 48503 area. Schedule your showing today!
*Open House - Saturday, November 23, 2024 10 AM - 1 PM*
Zillow last checked: 8 hours ago
Listing updated: September 09, 2025 at 08:15pm
Listed by:
Sparkle Rattler 810-577-6137,
EXP Realty Main
Bought with:
Lester Patrick, 6501433061
EXP Realty Main
Source: Realcomp II,MLS#: 20240087419
Facts & features
Interior
Bedrooms & bathrooms
- Bedrooms: 4
- Bathrooms: 2
- Full bathrooms: 1
- 1/2 bathrooms: 1
Bedroom
- Level: Entry
- Area: 180
- Dimensions: 15 x 12
Bedroom
- Level: Entry
- Area: 132
- Dimensions: 11 x 12
Bedroom
- Level: Entry
- Area: 144
- Dimensions: 12 x 12
Bedroom
- Level: Entry
- Area: 72
- Dimensions: 6 x 12
Other
- Level: Entry
- Area: 56
- Dimensions: 8 x 7
Other
- Level: Entry
- Area: 27
- Dimensions: 9 x 3
Dining room
- Level: Entry
- Area: 140
- Dimensions: 14 x 10
Kitchen
- Level: Entry
- Area: 153
- Dimensions: 9 x 17
Living room
- Level: Entry
- Area: 306
- Dimensions: 17 x 18
Heating
- Forced Air, Natural Gas
Features
- Basement: Finished
- Has fireplace: No
Interior area
- Total interior livable area: 3,456 sqft
- Finished area above ground: 1,728
- Finished area below ground: 1,728
Property
Parking
- Total spaces: 2
- Parking features: Two Car Garage, Attached
- Attached garage spaces: 2
Features
- Levels: One
- Stories: 1
- Entry location: GroundLevelwSteps
- Pool features: None
Lot
- Size: 7,405 sqft
- Dimensions: 75.00 x 100.00
Details
- Parcel number: 4117430010
- Special conditions: Agent Owned,Short Sale No
Construction
Type & style
- Home type: SingleFamily
- Architectural style: Ranch
- Property subtype: Single Family Residence
Materials
- Brick
- Foundation: Basement, Brick Mortar
Condition
- New construction: No
- Year built: 1956
Utilities & green energy
- Sewer: Sewer At Street
- Water: Public
Community & neighborhood
Location
- Region: Flint
- Subdivision: COATES SUB
Other
Other facts
- Listing agreement: Exclusive Right To Sell
- Listing terms: Cash,Conventional,FHA,Va Loan
Price history
| Date | Event | Price |
|---|---|---|
| 12/27/2024 | Sold | $159,900$46/sqft |
Source: | ||
| 12/10/2024 | Pending sale | $159,900$46/sqft |
Source: | ||
| 11/23/2024 | Listed for sale | $159,900+515%$46/sqft |
Source: | ||
| 5/15/2024 | Sold | $26,000+65.1%$8/sqft |
Source: Public Record | ||
| 11/4/2012 | Sold | $15,750-10%$5/sqft |
Source: Public Record | ||
Public tax history
| Year | Property taxes | Tax assessment |
|---|---|---|
| 2024 | $1,332 | $48,500 +18% |
| 2023 | -- | $41,100 +11.7% |
| 2022 | -- | $36,800 +19.1% |
Find assessor info on the county website
Neighborhood: South Parks
Nearby schools
GreatSchools rating
- 5/10Freeman SchoolGrades: PK-6Distance: 1.5 mi
- 2/10Holmes STEM Middle School AcademyGrades: PK,6-8Distance: 5.6 mi
- 3/10Southwestern AcademyGrades: 9-12Distance: 2.3 mi

Get pre-qualified for a loan
At Zillow Home Loans, we can pre-qualify you in as little as 5 minutes with no impact to your credit score.An equal housing lender. NMLS #10287.
