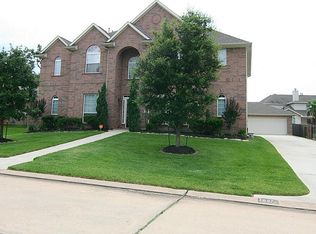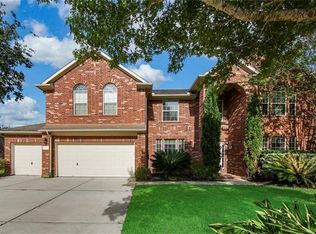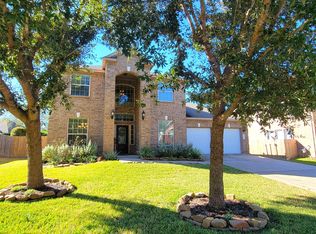This is a 2894 square foot, 2.5 bathroom, single family home. This home is located at 1839 Pembrook Cir, Conroe, TX 77301.
This property is off market, which means it's not currently listed for sale or rent on Zillow. This may be different from what's available on other websites or public sources.



