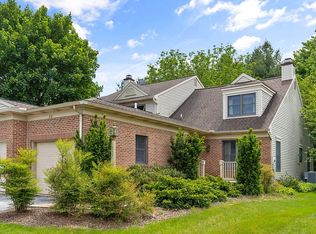Sold for $260,000
$260,000
1839 Spring Ridge Ln, Lancaster, PA 17603
3beds
1,752sqft
Townhouse
Built in 1990
6,534 Square Feet Lot
$303,800 Zestimate®
$148/sqft
$2,218 Estimated rent
Home value
$303,800
$289,000 - $319,000
$2,218/mo
Zestimate® history
Loading...
Owner options
Explore your selling options
What's special
EASY STREET This well maintained townhome offers a great floor plan. There is a spacious foyer with double closets and a convenient half bath, an open and welcoming living room with corner fireplace, beautiful kitchen with upgraded countertops, stainless appliance suite and open to the dining area. Upstairs there are 3 bedrooms, 2 full baths and a convenient laundry. The primary bedroom suite offers an over-sized walk in closet, and a spacious primary bathroom with extra cabinets and counter space. There is ample storage with many closets and a full basement for all of your needs. Outside there is a private courtyard in the front of the home and the rear deck is a spacious, shaded and relaxing spot! Many recent updates include new siding(front), gutters and down spouts, and newer vinyl fence in the courtyard. The water heater & HVAC were replaced in 2019. And the property has monitored security system with fire and burglary protection. You'll also enjoy the convenience of the HOA with lawn care. Convenient location is close to shopping and area restaurants. Don't miss seeing this one!
Zillow last checked: 8 hours ago
Listing updated: October 26, 2023 at 06:50am
Listed by:
Scott A Clinton 717-940-7042,
Keller Williams Elite
Bought with:
Eric Givler, RS345253
RE/MAX Pinnacle
Source: Bright MLS,MLS#: PALA2040402
Facts & features
Interior
Bedrooms & bathrooms
- Bedrooms: 3
- Bathrooms: 3
- Full bathrooms: 2
- 1/2 bathrooms: 1
- Main level bathrooms: 1
Basement
- Area: 816
Heating
- Heat Pump, Electric
Cooling
- Central Air, Electric
Appliances
- Included: Microwave, Dishwasher, Disposal, Oven/Range - Electric, Refrigerator, Stainless Steel Appliance(s), Water Heater, Electric Water Heater
- Laundry: Upper Level, Laundry Room
Features
- Ceiling Fan(s), Combination Kitchen/Dining, Floor Plan - Traditional, Pantry, Primary Bath(s), Recessed Lighting, Bathroom - Tub Shower, Walk-In Closet(s), Bathroom - Stall Shower, Dry Wall
- Flooring: Hardwood, Tile/Brick, Wood
- Doors: Six Panel, French Doors
- Windows: Double Hung, Window Treatments
- Basement: Full,Unfinished
- Number of fireplaces: 1
- Fireplace features: Corner, Mantel(s)
Interior area
- Total structure area: 2,568
- Total interior livable area: 1,752 sqft
- Finished area above ground: 1,752
- Finished area below ground: 0
Property
Parking
- Total spaces: 1
- Parking features: Garage Faces Front, Garage Door Opener, Inside Entrance, Asphalt, Attached, Driveway
- Attached garage spaces: 1
- Has uncovered spaces: Yes
Accessibility
- Accessibility features: 2+ Access Exits
Features
- Levels: Two
- Stories: 2
- Patio & porch: Deck, Porch, Roof
- Exterior features: Lighting
- Pool features: None
- Fencing: Vinyl
- Has view: Yes
- View description: Street
Lot
- Size: 6,534 sqft
- Features: Front Yard, Rear Yard, Sloped, Level, Cul-De-Sac
Details
- Additional structures: Above Grade, Below Grade
- Parcel number: 3404339300000
- Zoning: RES
- Special conditions: Standard
Construction
Type & style
- Home type: Townhouse
- Architectural style: Traditional
- Property subtype: Townhouse
Materials
- Vinyl Siding, Brick, Stick Built
- Foundation: Block
- Roof: Shingle
Condition
- Very Good
- New construction: No
- Year built: 1990
Utilities & green energy
- Electric: 200+ Amp Service, Circuit Breakers
- Sewer: Public Sewer
- Water: Public
- Utilities for property: Cable Connected, Electricity Available, Cable
Community & neighborhood
Security
- Security features: Security System, Smoke Detector(s)
Location
- Region: Lancaster
- Subdivision: Gable Park Woods
- Municipality: LANCASTER TWP
HOA & financial
HOA
- Has HOA: Yes
- HOA fee: $73 monthly
- Amenities included: None
- Services included: Common Area Maintenance, Lawn Care Front, Snow Removal
- Association name: GABLE PARK WOODS
Other
Other facts
- Listing agreement: Exclusive Right To Sell
- Listing terms: Conventional,Cash,FHA,VA Loan
- Ownership: Fee Simple
- Road surface type: Black Top
Price history
| Date | Event | Price |
|---|---|---|
| 10/25/2023 | Sold | $260,000+0.6%$148/sqft |
Source: | ||
| 9/8/2023 | Pending sale | $258,500$148/sqft |
Source: | ||
| 9/6/2023 | Listed for sale | $258,500+158.5%$148/sqft |
Source: | ||
| 7/12/2012 | Sold | $100,000-23.1%$57/sqft |
Source: Public Record Report a problem | ||
| 2/10/2011 | Price change | $130,000+4%$74/sqft |
Source: Prudential Real Estate #171333 Report a problem | ||
Public tax history
| Year | Property taxes | Tax assessment |
|---|---|---|
| 2025 | $4,313 +1.5% | $147,400 |
| 2024 | $4,251 +2.4% | $147,400 |
| 2023 | $4,153 +6.3% | $147,400 |
Find assessor info on the county website
Neighborhood: Prospect Heights
Nearby schools
GreatSchools rating
- 5/10Martin SchoolGrades: PK-8Distance: 0.5 mi
- 5/10Mccaskey CampusGrades: 9-12Distance: 3.3 mi
Schools provided by the listing agent
- District: School District Of Lancaster
Source: Bright MLS. This data may not be complete. We recommend contacting the local school district to confirm school assignments for this home.
Get pre-qualified for a loan
At Zillow Home Loans, we can pre-qualify you in as little as 5 minutes with no impact to your credit score.An equal housing lender. NMLS #10287.
Sell with ease on Zillow
Get a Zillow Showcase℠ listing at no additional cost and you could sell for —faster.
$303,800
2% more+$6,076
With Zillow Showcase(estimated)$309,876
